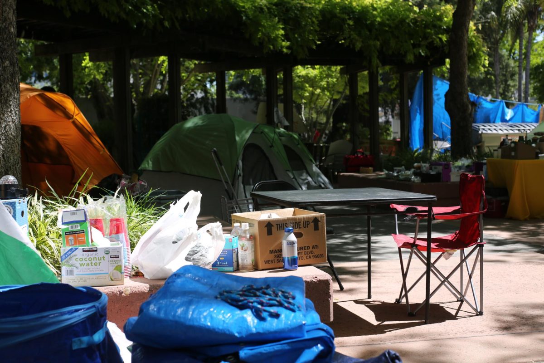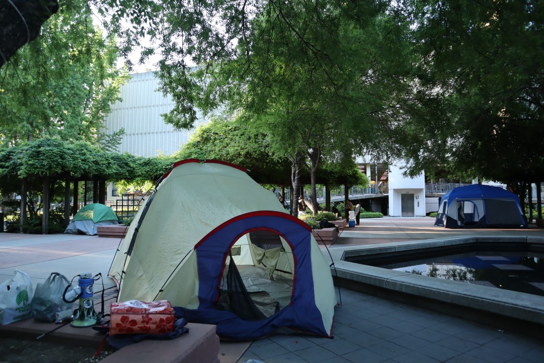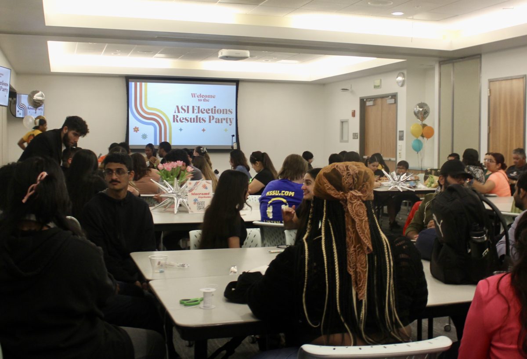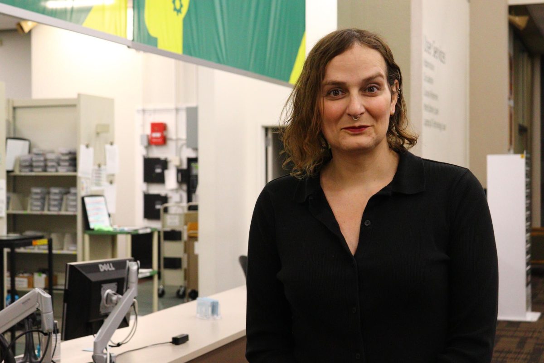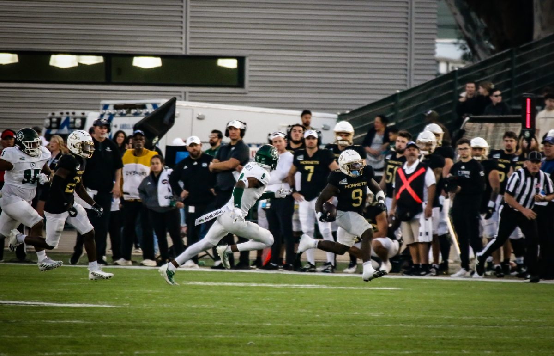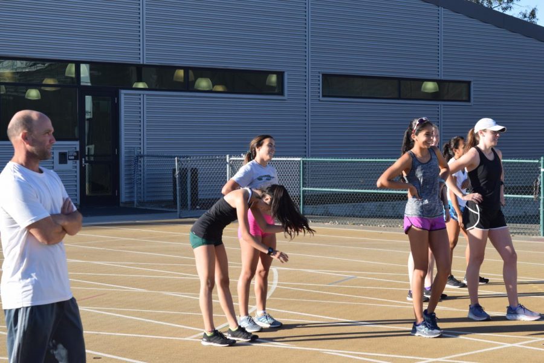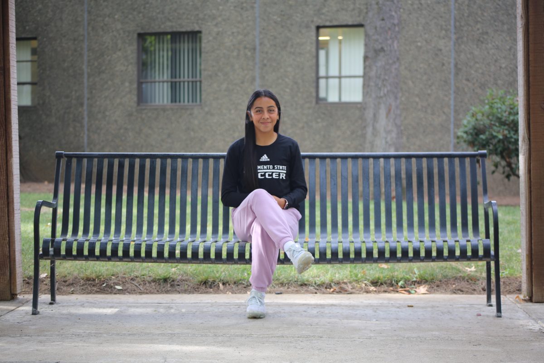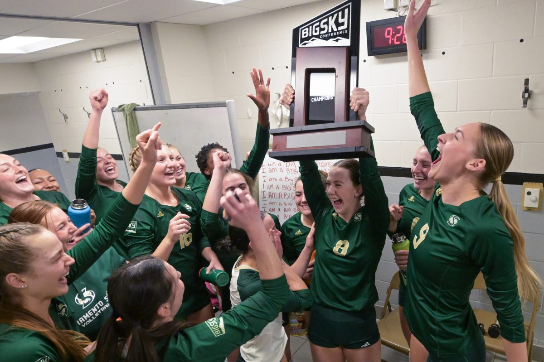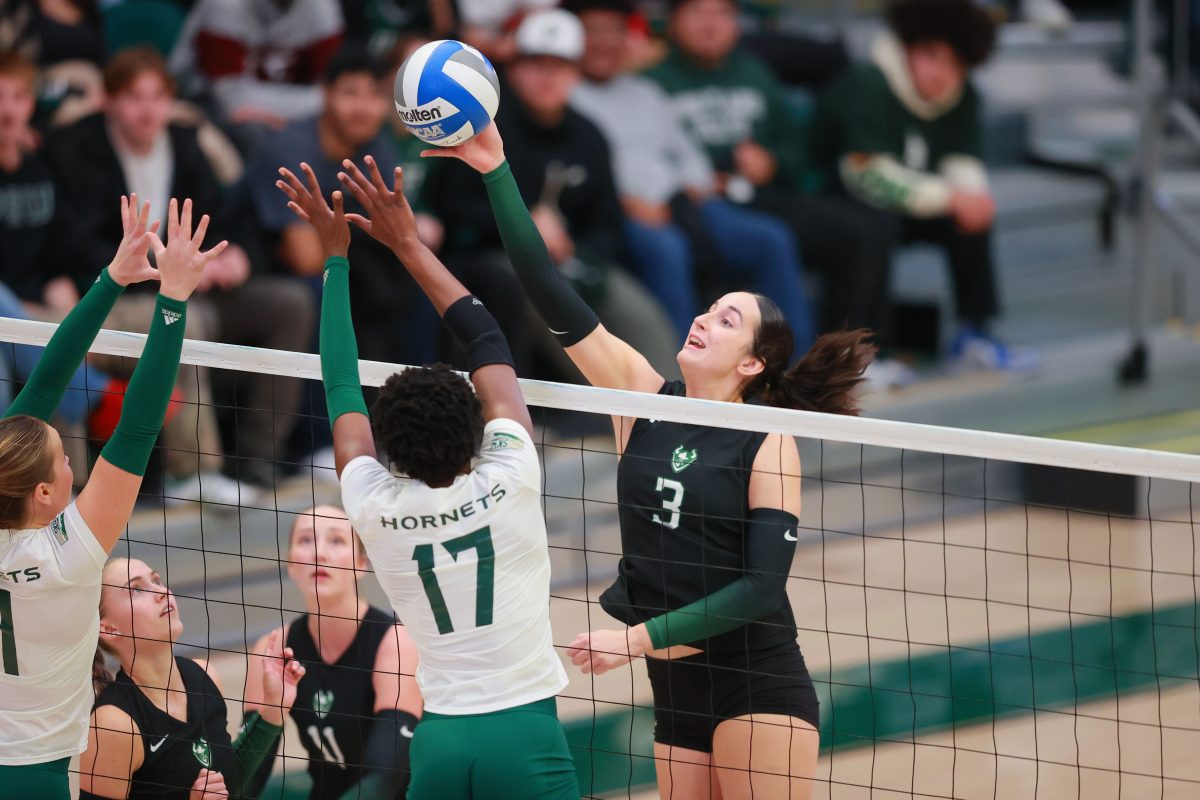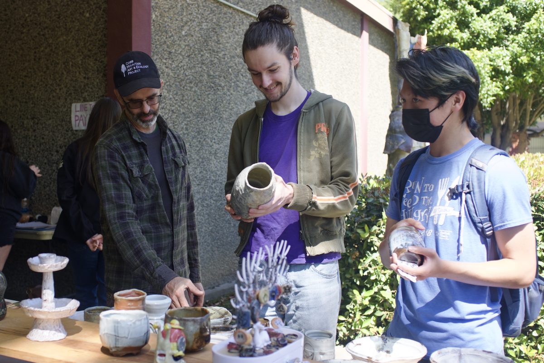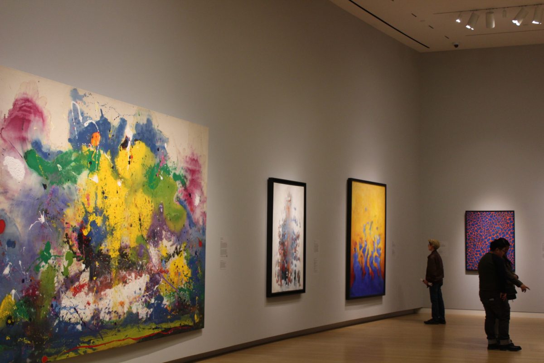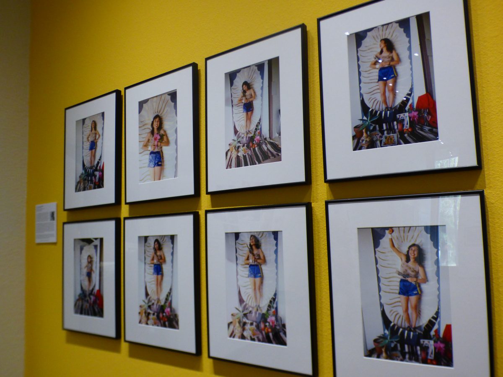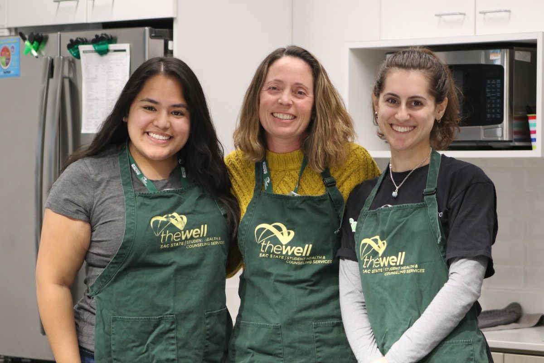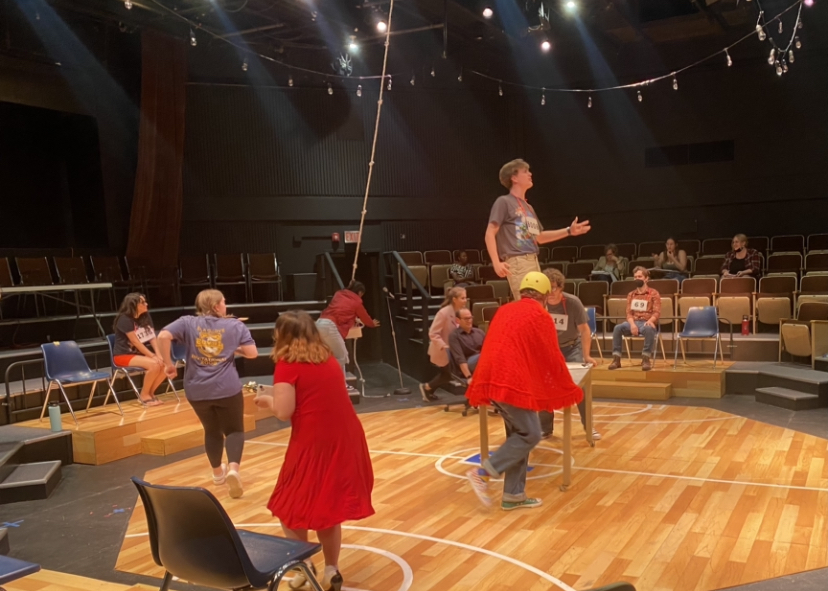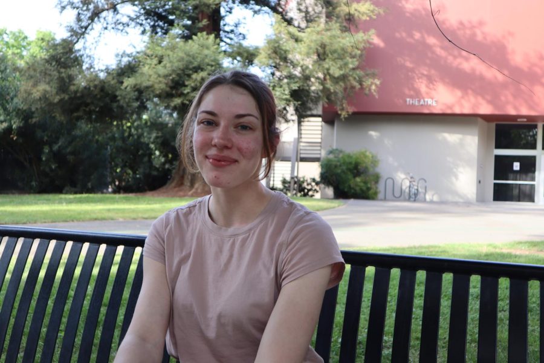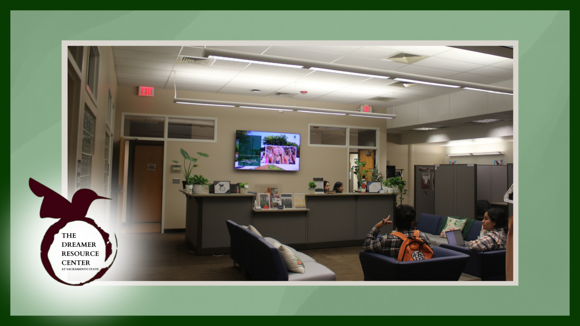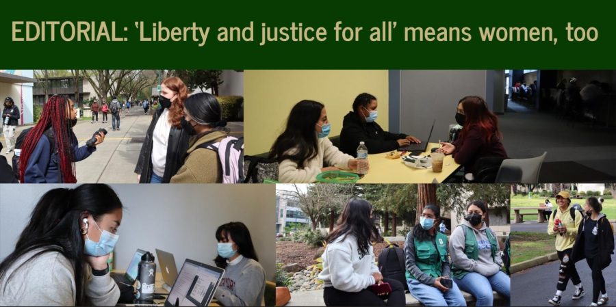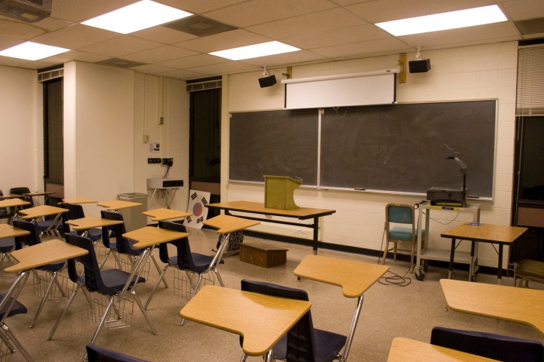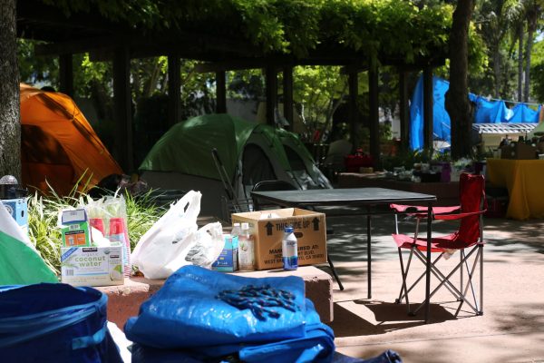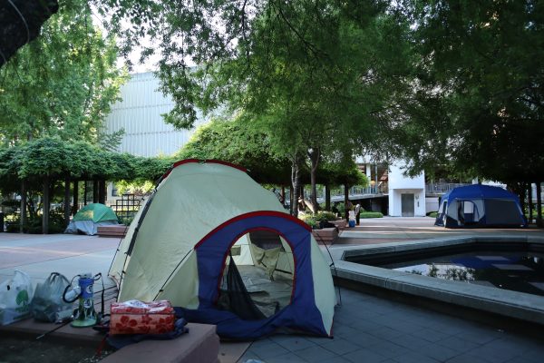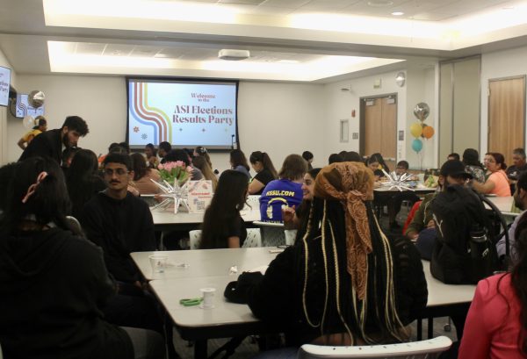Imagine new room design
Students in the design class said classrooms, like Amador Hall 162, are poor learning environments. Problems include poor lightening and use of space.:Courtesy Photo Rachel Fulmer
November 20, 2008
Ask any Sacramento student and he or she can tell you that although some classrooms on campus are beautiful, many are less than academically stimulating.
The students in professor D. R. Wagner’s class, interior design 124D: Principles of House Design, have taken to the campus to find the worst classrooms for a project where they will photograph, redesign, and possibly even implement the changes they make to create a more stimulating and student-friendly space. They are set to finish their projects next week.
Wagner said his role in this class is not to teach students how far an end table should be from a couch, but to give them an understanding of why homes are designed the way they are.
Students are asked to gain understanding of design by looking back upon their childhood and thinking about the places they liked most when they were children.
“These places impact how one perceives spaces in their own homes,” Wagner said. “For a designer to be able to access that sort of information from a client, for instance, changes how you approach a design job. As part of that, I’m trying to get them to communicate better as far as what an ideal situation might be and, furthermore, to find what sort of restraints are operable in any given situation.”
Wagner’s project started with students visiting classrooms around campus to choose the ones they felt needed to be redesigned most. Students then took photos of them in groups and looked at the photos to determine what could be changed. Next, they created a board that showed, if it were the best of all possible worlds, how they would change the classrooms and why.
“Then I asked them to go further with that to say what was possible, because we know a lot of the suggestions they come up with we just can’t use in a situation like that because the university probably wouldn’t allow it,” Wagner said.
Wagner said that it is important for students to learn to work with constraints because it is basic to all of design.
“The more constraints that you’re able to exercise on a particular project, the better you’re able to visualize it and the better you’re able to incorporate ideas because designers are always working for someone else. It’s much different than an artist or an architect who work for themselves. Many architects don’t even consider what the building is going to be used for,” he said.
The students in the home design class believe that this was a pivotal point in the project because it relates to the real world.
“I think if we had gone one way or the other it wouldn’t have been anywhere near as effective as a project,” said Christina Barrington, senior interior design major.
One of the most difficult challenges students have faced in redesigning the classrooms include working with stationary objects like chalkboards, windows and columns, without compromising the number of students able to fit into the rooms.
Senior interior design student Rebecca Romer’s group chose Amador Hall 162 for its project.
“The way they have it set up now, there are a couple of desks that are right behind the columns, which is good for text messaging or sleeping, but maybe not for learning,” Romer said.
The groups in Wagner’s class have come up with some creative changes and improvements, which include designing a mock window for a windowless classroom, changing wall colors and floor materials and bringing in plants and different kinds of seating.
Wagner wants his students to find ways around what seems to be the inevitable feeling of isolation in classrooms.
“There is a reason they call the academic situation the ivory tower, because there’s no feedback from beyond the class,” Wagner said. “No one’s going to pay us to do this and it’s a chance for them to really exercise with something that could happen in the real world and at this university.”
The current state of classrooms, according to Wagner, hardly promotes a sense of intimacy.
“You don’t necessarily know who’s in the class with you because you’re lined up in ranks. So who’s in the class, and how can you see the class? I’m the only one who can see everybody. That’s boring for me and for students,” Wagner said.
Students in Wagner’s class think that students and professors alike can benefit from a more interactive setting.
Barrington said the seclusion of classrooms hinder students’ performance in the future in dealing with the public.
“It doesn’t teach us how to network. The instant we get out in the field we have to know people, know how to talk to them, introduce ourselves, express ideas, and we don’t know what to do when that happens,” Barrington said.
Sylvia Hull, senior interior design and marketing major, believes that the whole purpose of this project is to stimulate better academics.
“It’s been proven that color enhances brain activity. Whether it’s a lecture or it’s a discussion, students need things to let their eyes rest upon on the walls as they’re listening to the teacher, or when they are in discussion, facing each other and feeding off each other,” Hull said. “That’s the whole purpose of this project is to help; not just to be in a pretty environment, not just to be in something that looks nice, but to actually help our schooling.”
Hull believes that the environment of these classrooms can be improved with little to no effort in order to enhance learning.
“I know that’s the purpose of this university or else we wouldn’t be here,” Hull said. “It’s just unfortunate that we pay money to come here and it could be enhanced so much more. We could be getting so much more out of it just by simple things, even if it’s just paint on the walls and rearranging furniture.”




