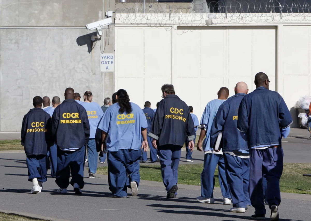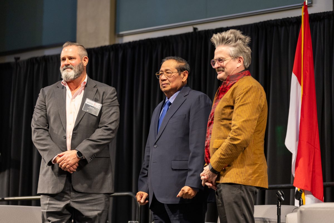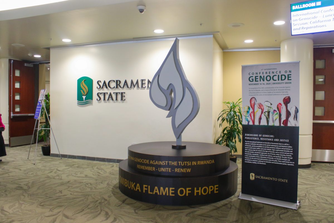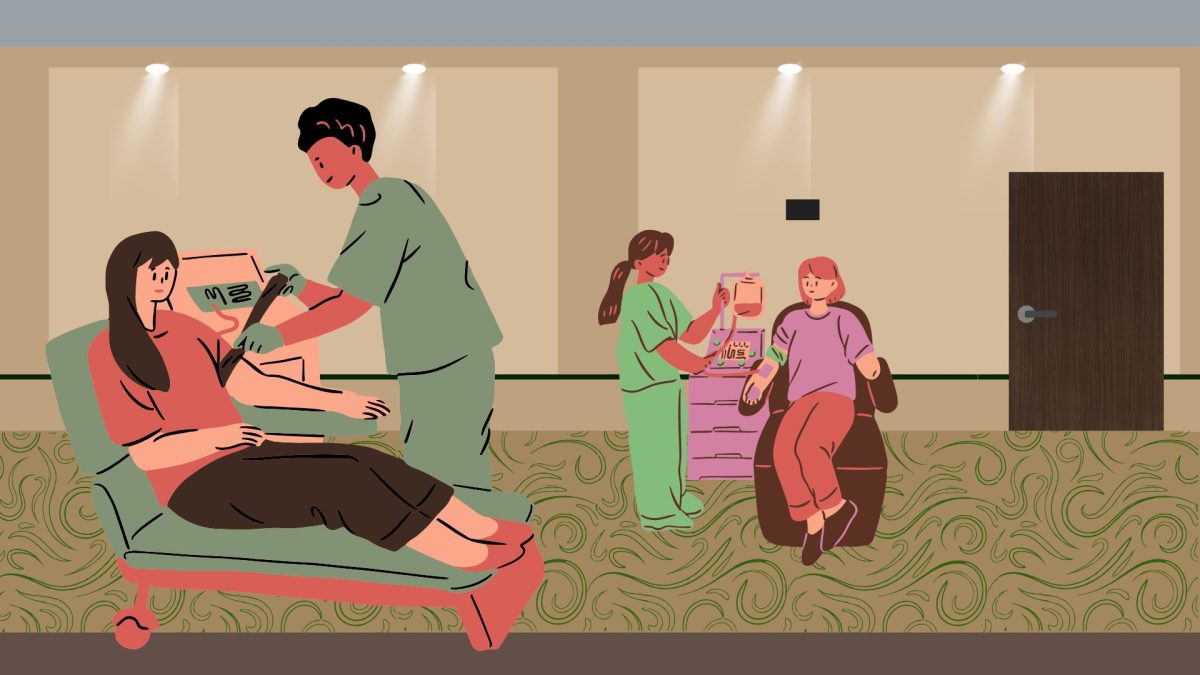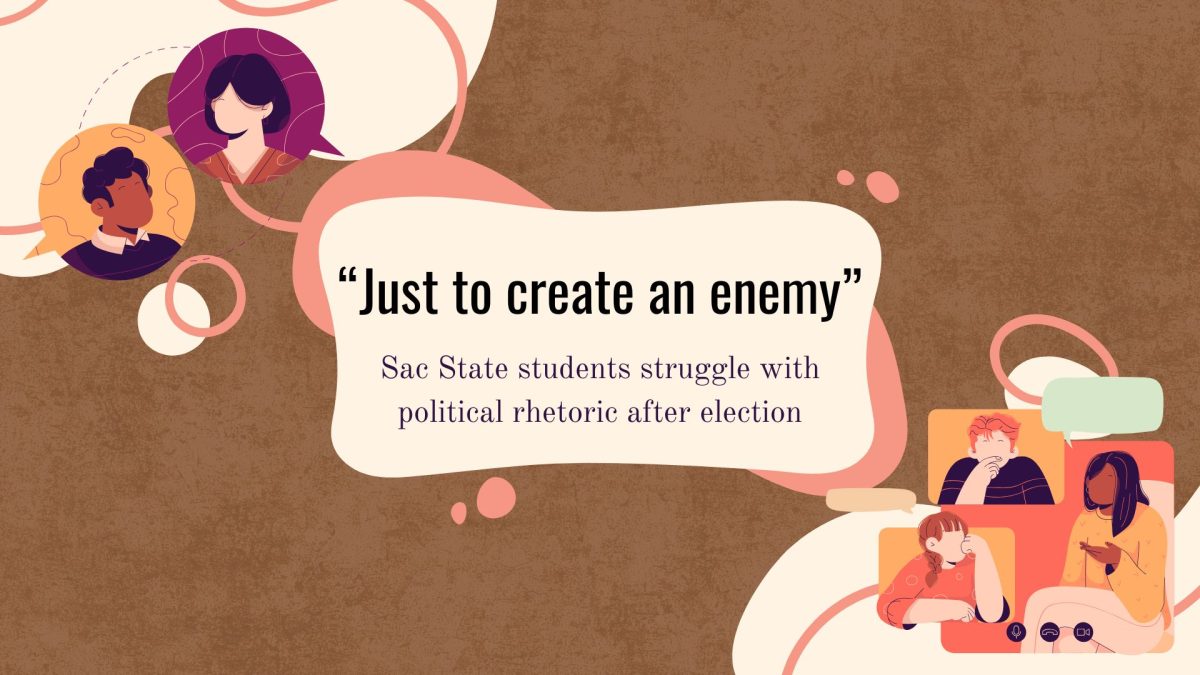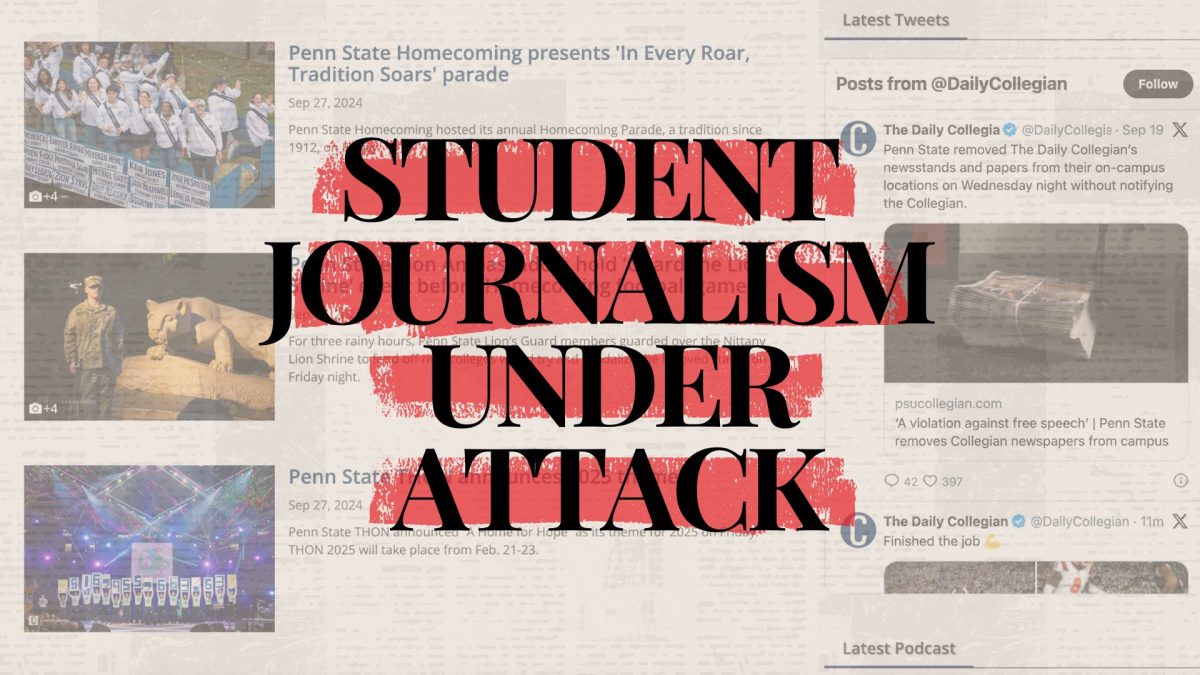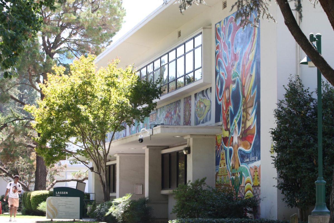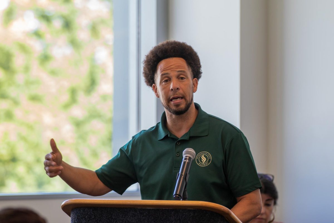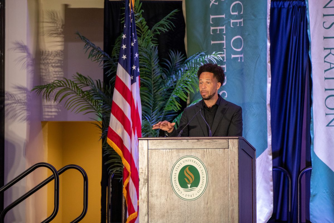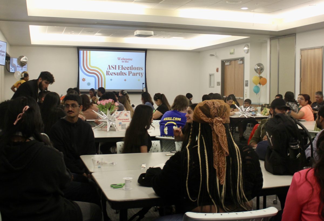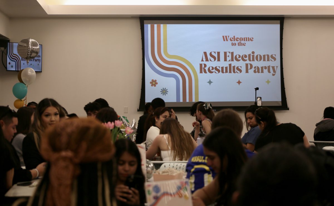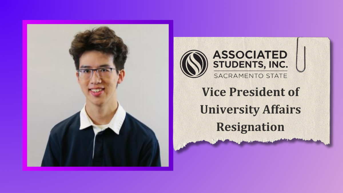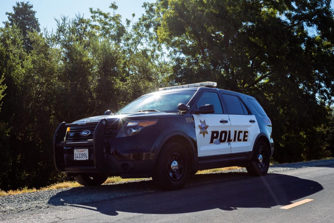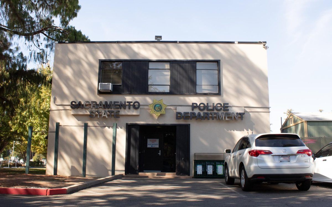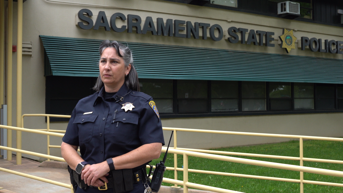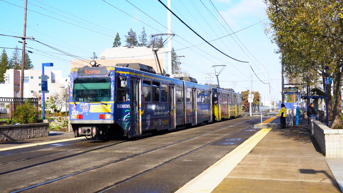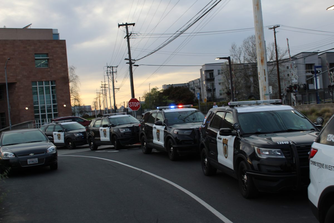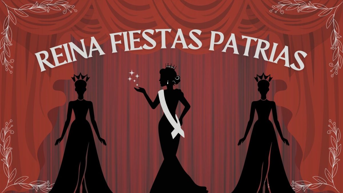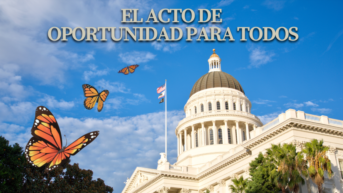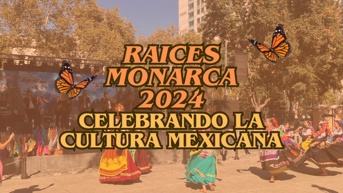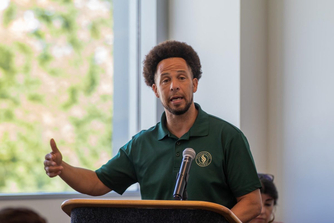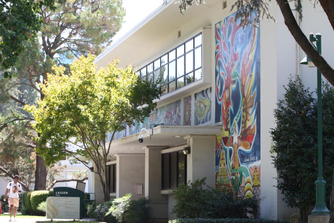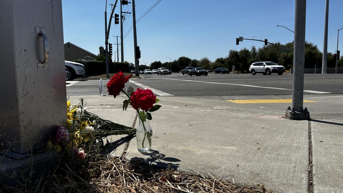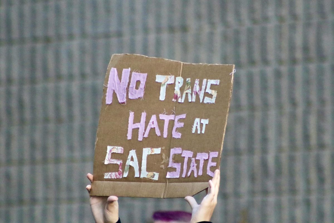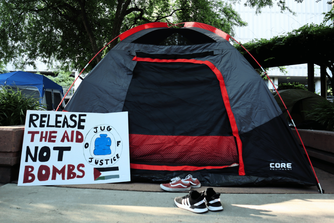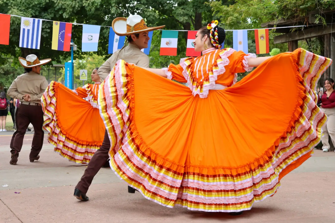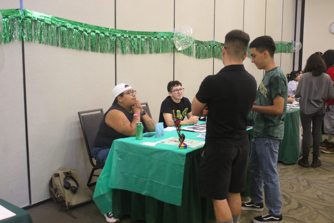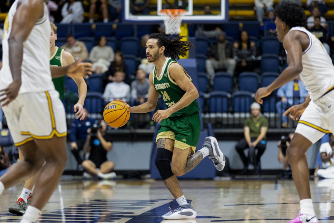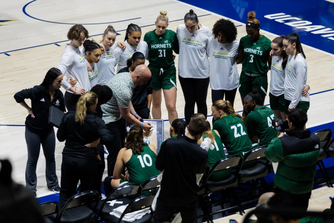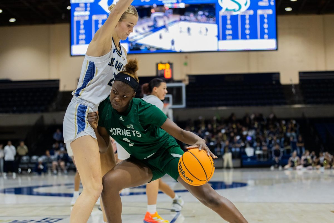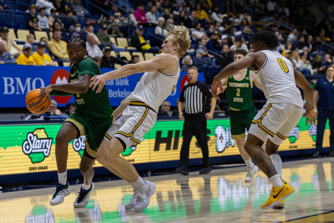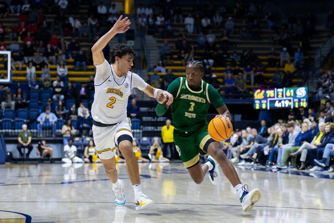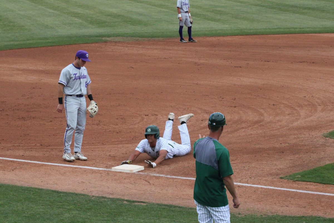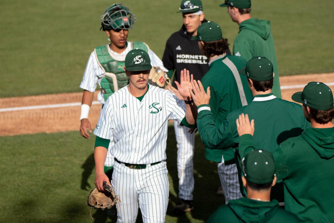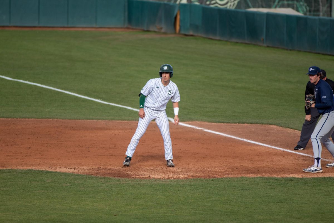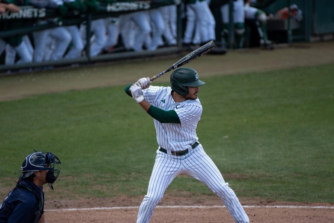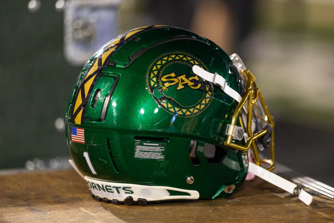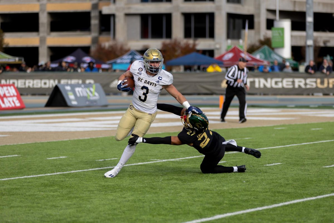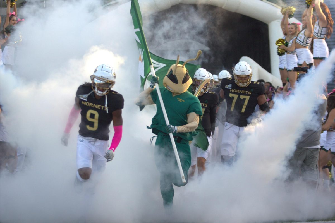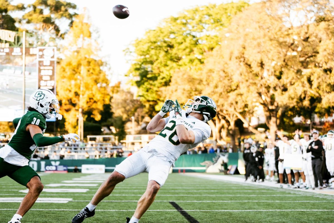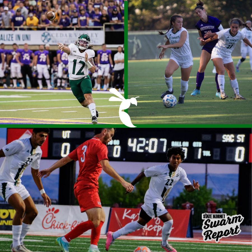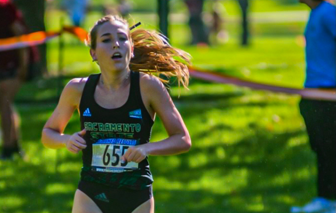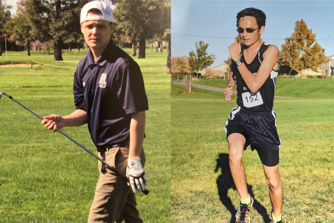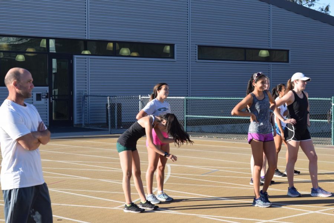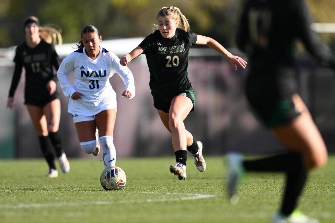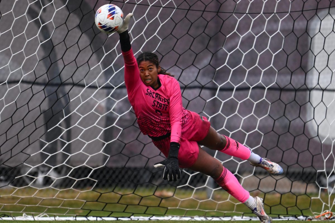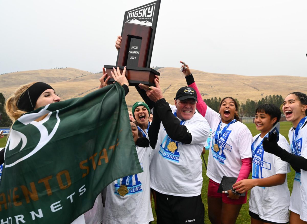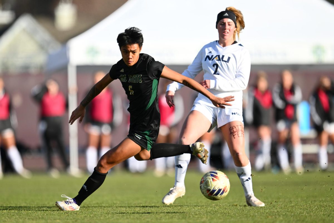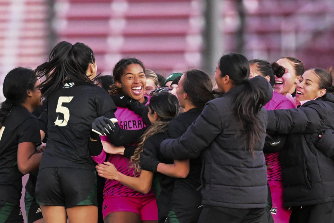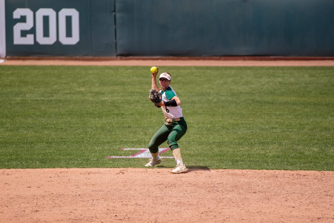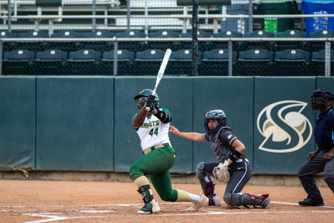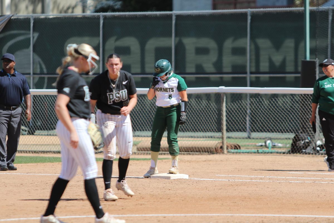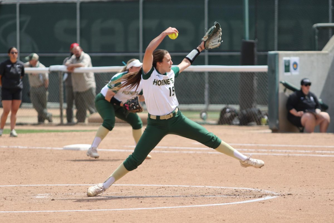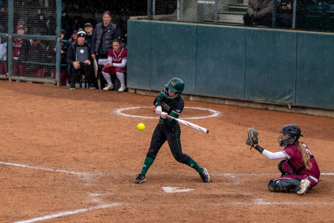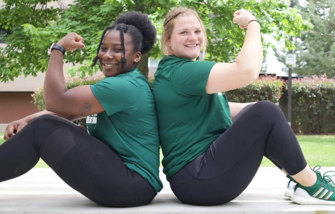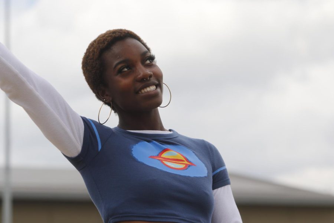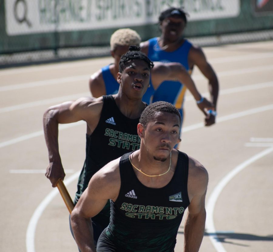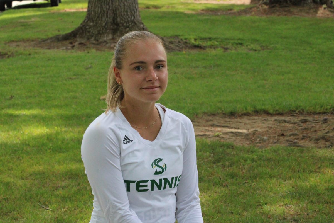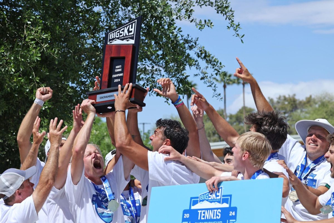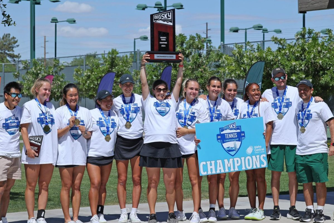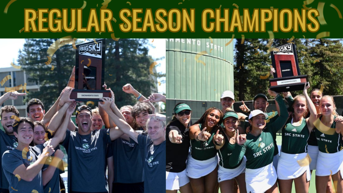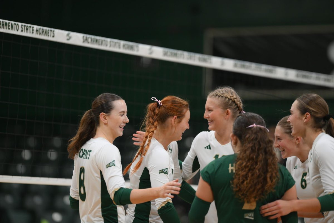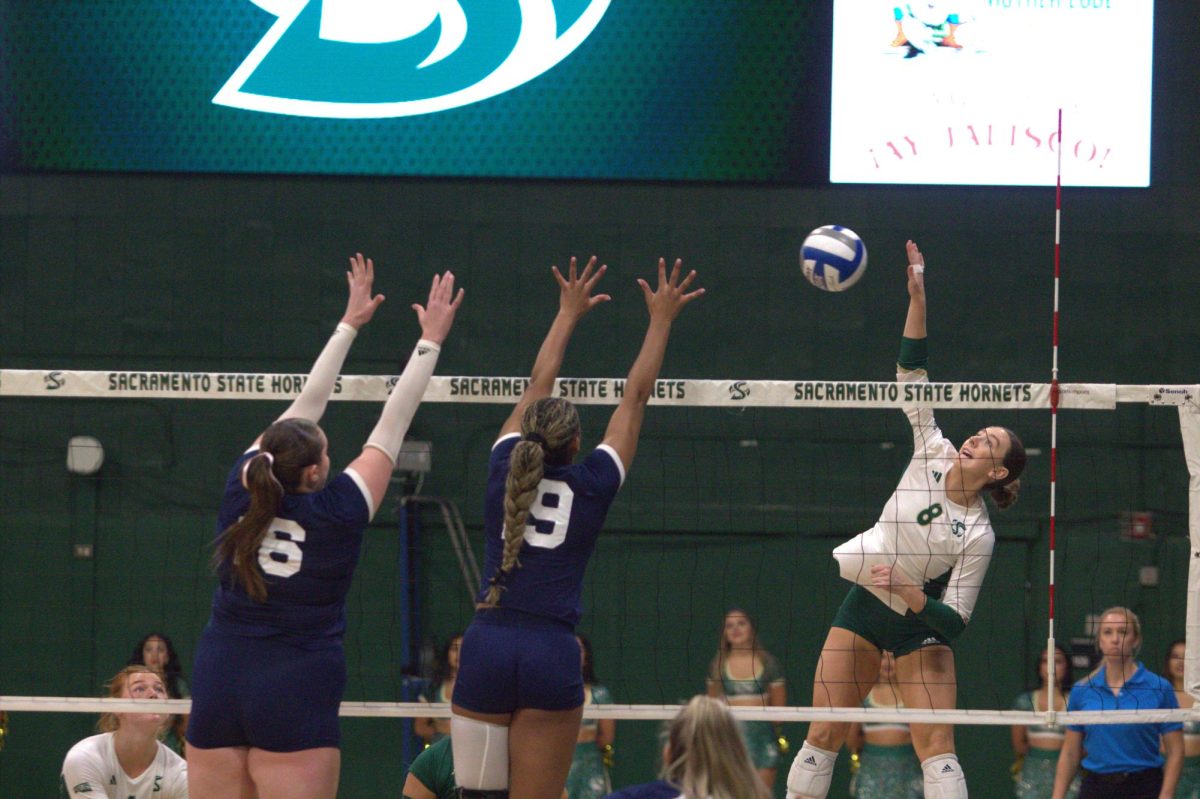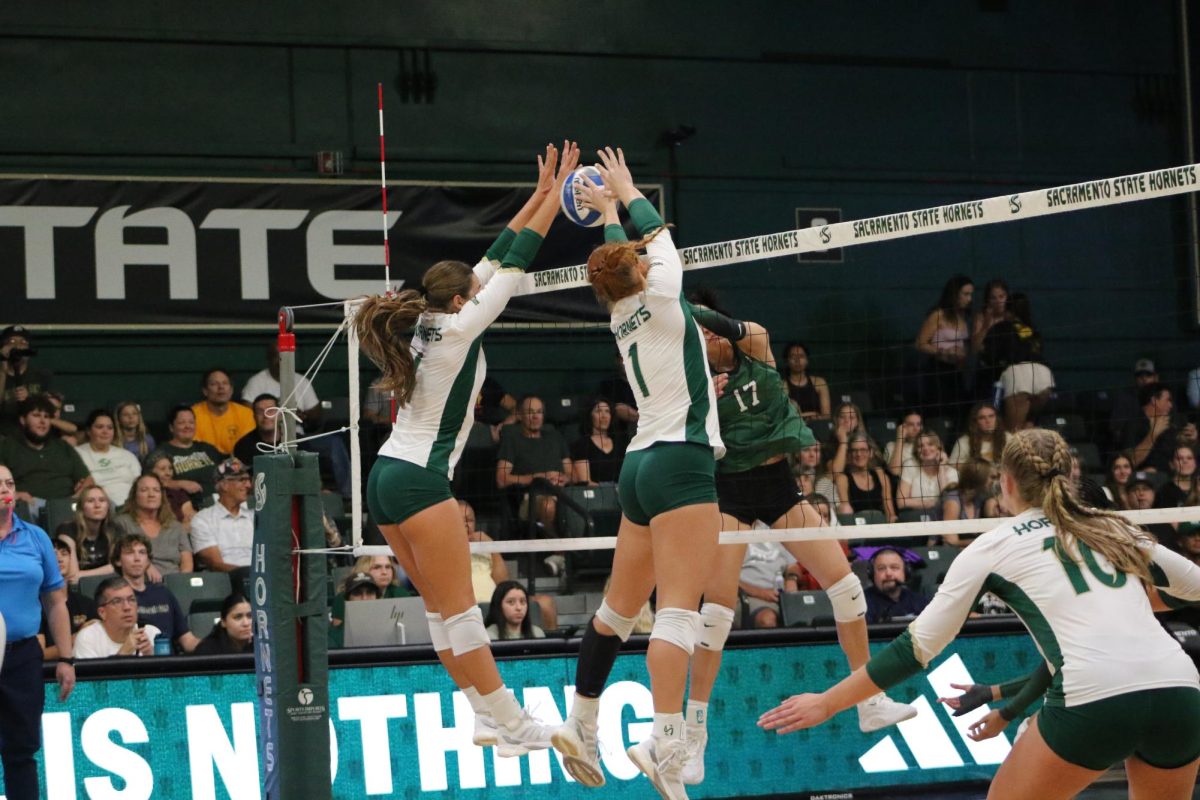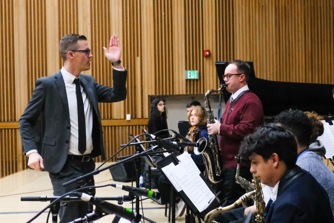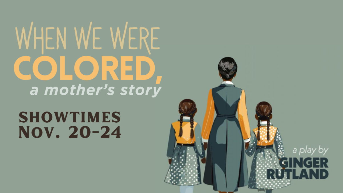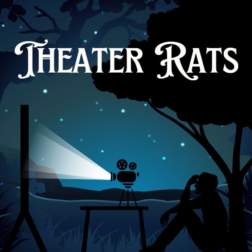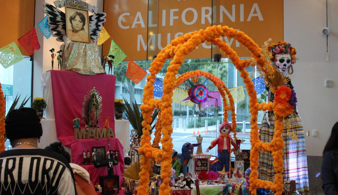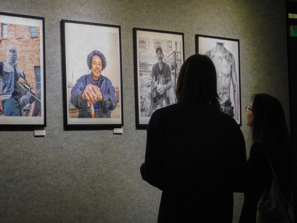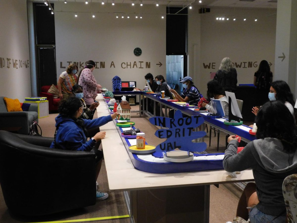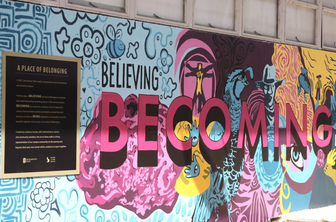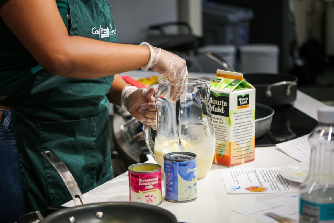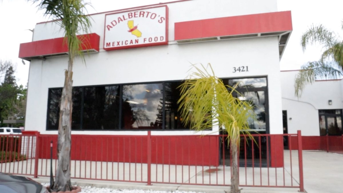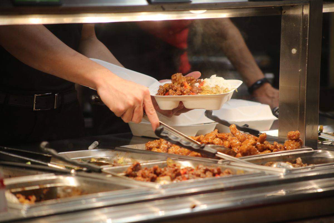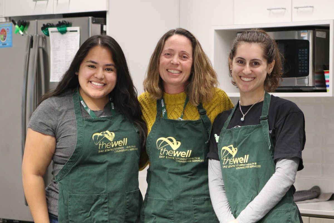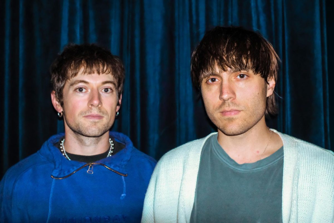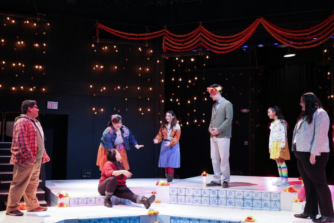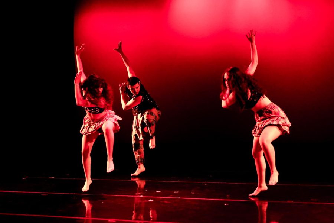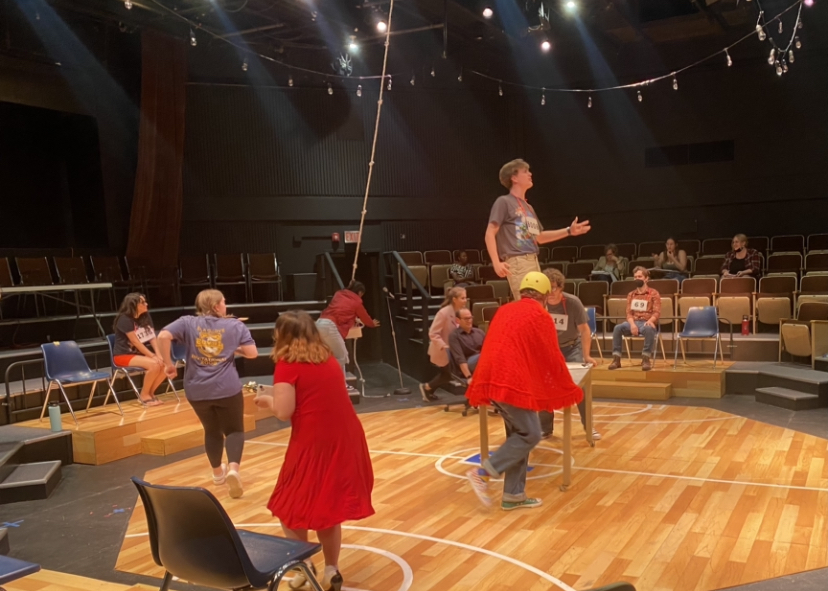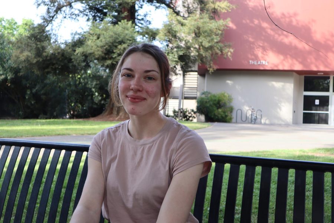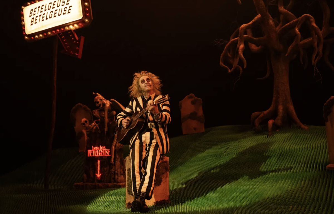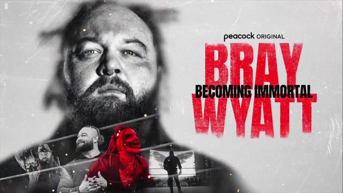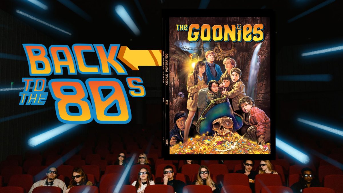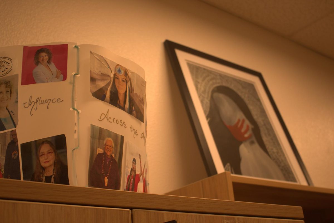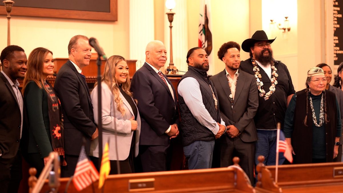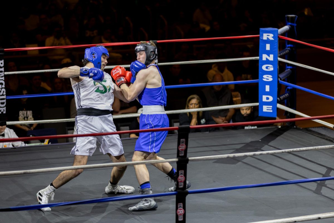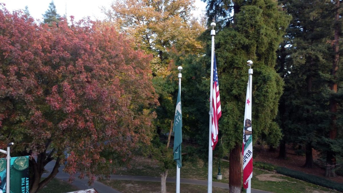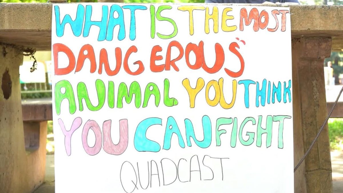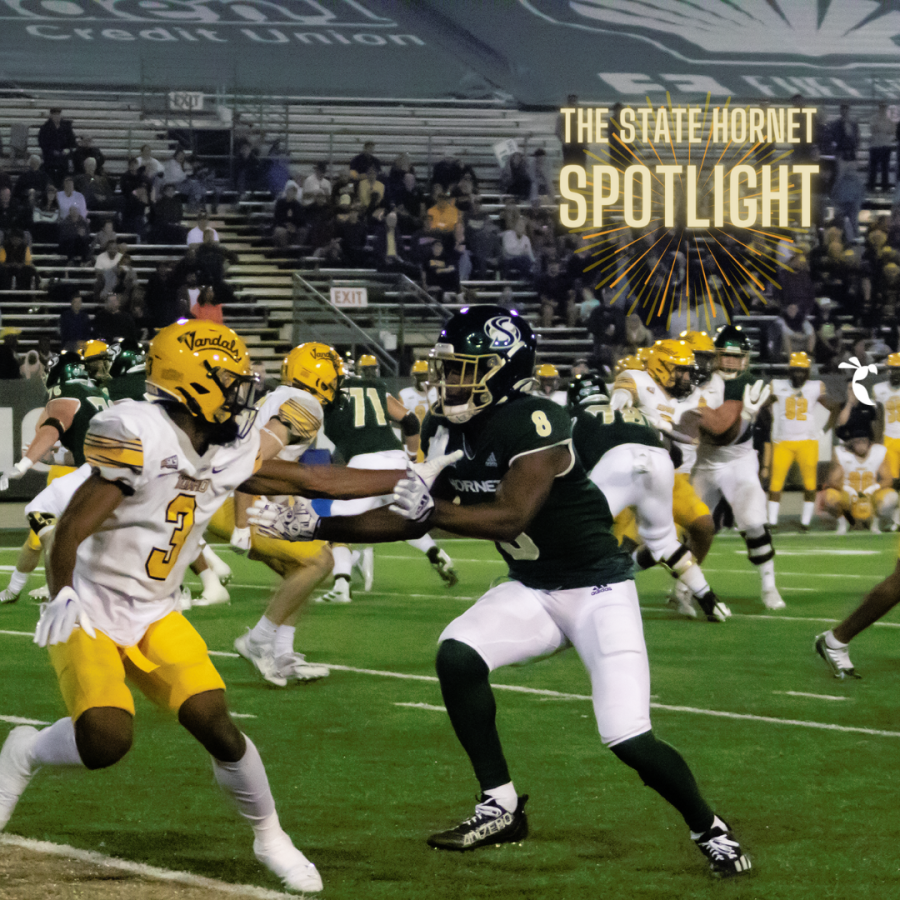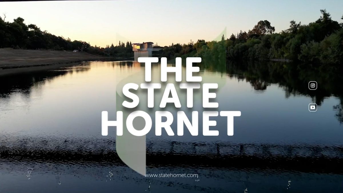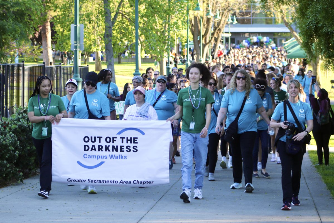RWC set for 2010 opening
October 23, 2007
Since 2004, members of the Sacramento State community have anticipated the construction and completion of the school’s new on-campus Recreational and Wellness Center. Once completed, the RWC will be part of the larger Alex G. Spanos Sports Complex and will be a multi-use facility with courts, weight and fitness rooms, a climbing wall, an indoor track and a new student health center. University Union Director Leslie Davis commented on the RWC’s current status.
Q: Is the center still on track to open in August 2010?
A: The center is anticipated to open on Sept. 1, 2010. It is projected that the contractor will turn over the building to the Union on July 1, 2010, so we will have eight weeks to get the building ready to open. I’m definitely keeping my fingers crossed.
Q: Has the development of the RWC been affected by its dependency on the Broad Athletic Facility’s construction?
A: Construction cannot begin until Broad is completed and the Athletics Department has moved out of the field house and into Broad. We have just completed the design phase of the RWC building and we will begin construction documents immediately. Site and demolition work plans must be done by the beginning of December, so that we can prepare the site for construction. Before we can build, we will have to replace or move a few things; a gas line between the Broad and RWC will need to be put in and irrigation well will need to be moved. There is a series of things that we need to do in order to prepare the site for construction. Activities for recreation and classes may need to be moved as well; the putting green and hammer throw for the track team will require relocation and those plans are currently being worked on.
Q: How far has construction on the Broad Athletic Facility developed?
A: So far everything is on track, which is a positive thing. Broad is moving along in a timely fashion, which means that it will get us going in a timely fashion as well.
Q: Why will the RWC be Green Building rated and what kinds of specifications will the center be required to meet?
A: As part of the CSU’s building specifications, they require green standards to be included in construction plans. We decided to shoot for a Leadership in Energy and Environmental Design certification during the design planning, and the Union decided that they wanted the RWC to be the first LEED certified building on-campus. Last spring, Associated Students Inc. passed a resolution asking for the RWC to be LEED certified, however, the plan already included such a goal.
Q: What is the LEED process?
A: It identifies a series of things done in the planning, construction and management process that allows a structure to earn LEED points, which are given for each example that shows that recycled materials have been used consistently.
Q: What were the deciding factors in the types of facilities to include in the new center?
A: We sent out 28,000 surveys asking students what their top priorities and interests were, and then once we had received the student input, we determined what the students are the most interested in.
Q: How have students been involved with the RWC development?
A: They have been involved throughout the whole process; without the student votes OKing the fee increases, the RWC wouldn’t financially have been able to move forward.
Q: When did student fees for the center go into effect?
A: In 2004, students approved a fee increase to help fund the RWC. A $10 fee went into effect in the fall of 2004 to fund the planning stage. In 2006, the student fees increased to $110 to fund construction costs.The increase is a 30-year fee and can be reduced when the Union corporation is no longer in debt. However, when we move to Phase 2 of the RWC project, we will probably require an additional fee increase to be able to fulfill the interests that students expressed, such as a pool, theater and bowling alley. At this point, we will follow a similar referendum process as in 2004 and students will have to decide what their priorities are.
Q: How much will facility usage cost once completed?
A: The facility will be free to students because they are already paying the fee as part of their student costs. There will be a fee for faculty, staff and alumni to utilize the facility, so that it is representative of them paying their fair share.
Q: What is anticipated to be the most popular feature of the intended Center?
A: Everything – I couldn’t even begin to separate one thing as the best feature. It depends on the students’ interests, but there will be a lot of special and unique features to choose from.
Q: What are your feelings towards the RWC?
A: We are presenting a strong building; we’re getting the maximum bang for our buck. The architect, the contractor, the programmers, the Department of Recreational Sports, the Union staff and students have all worked really hard and in a collaborative fashion to deliver the best building that we can possibly deliver for the money available. I’ve never been part of such a collaborative and successful process in the development and construction of building on campus. This has been an incredible opportunity for the university to enhance and expand our health program, as well as to introduce a real recreational program to the campus.
Q: How does the RWC represent the Destination 2010 goal?
A: I believe that it will become one of the icons of Sacramento State. The RWC is anticipated to become a real asset to the campus; I feel that it will become a discerning factor in the school selection process for prospective students. Having the ability for the campus to collaborate in a presentation of recreational and health services is an innovating and exciting concept that at the time when the idea was initiated did not exist anywhere else in the country. When we put together the changes between the Union, the residence halls and the RWC, we’ll be a campus that’s hard to beat.
Amber Kantner can be reached at [email protected]


