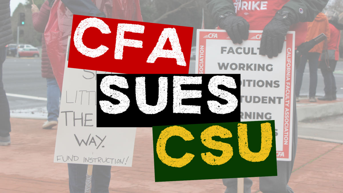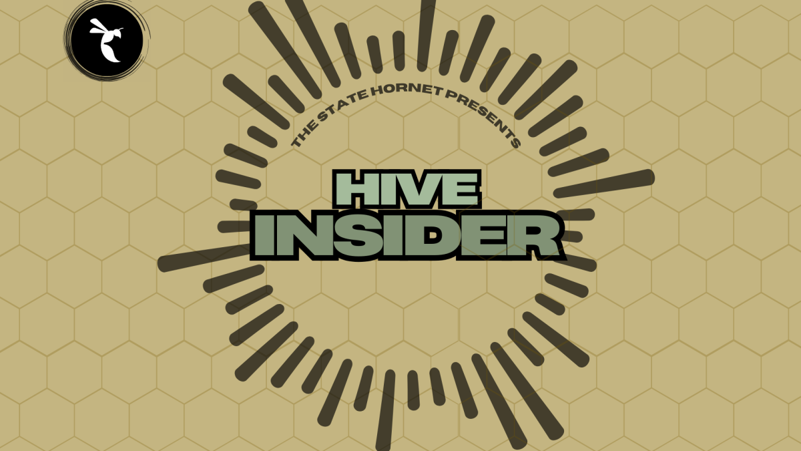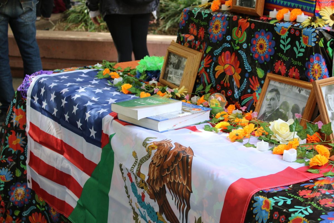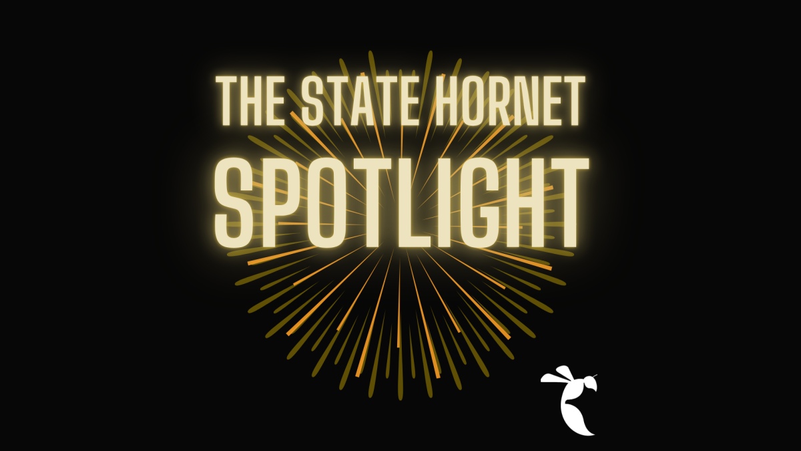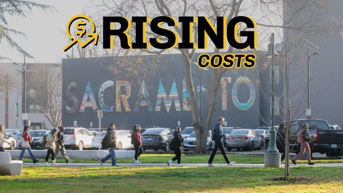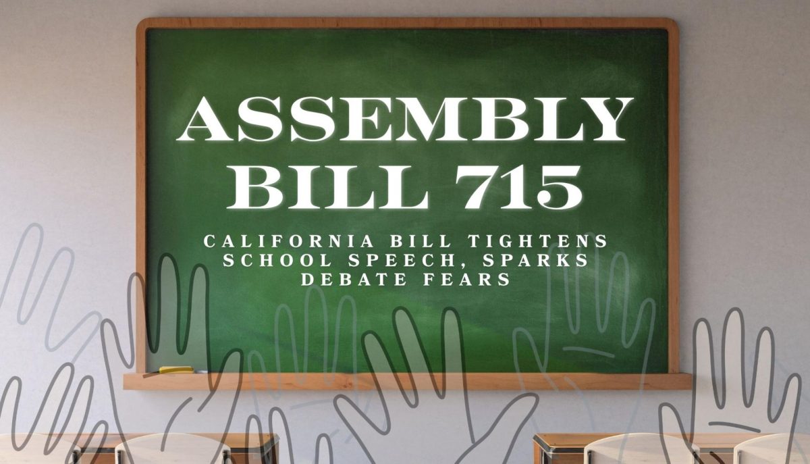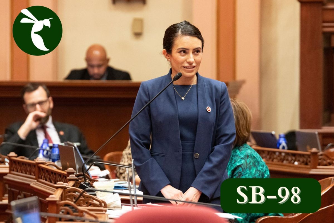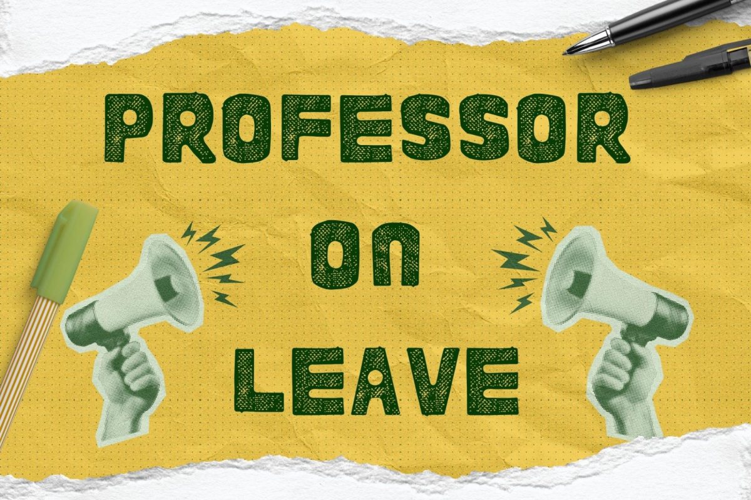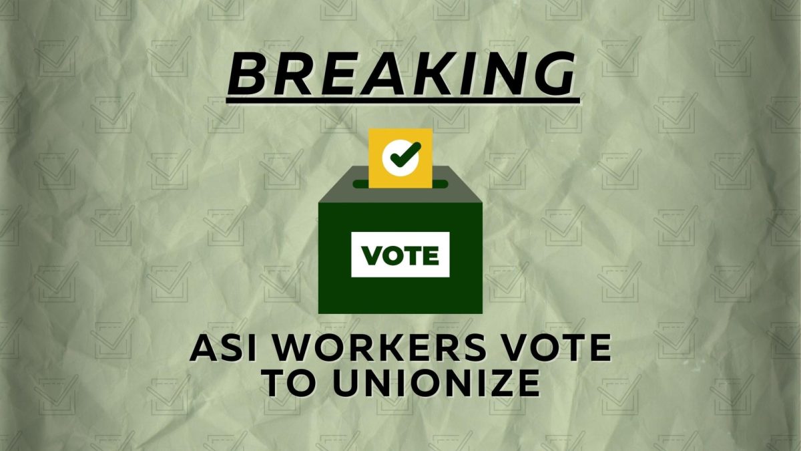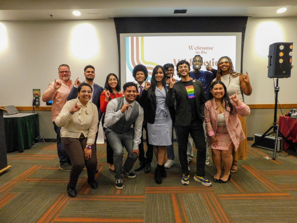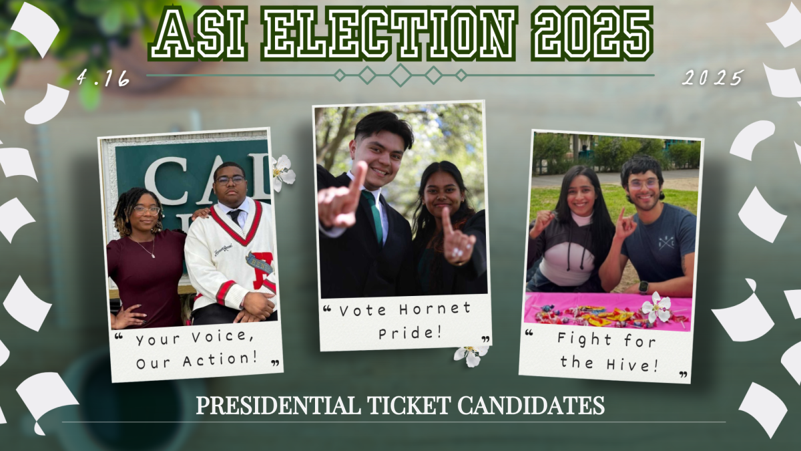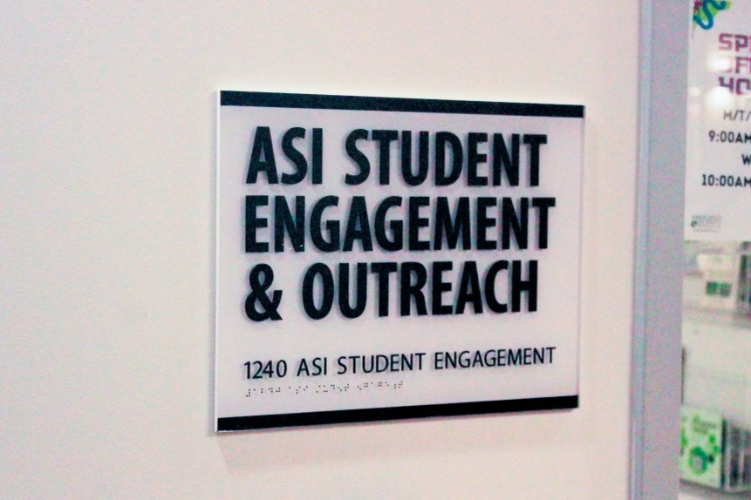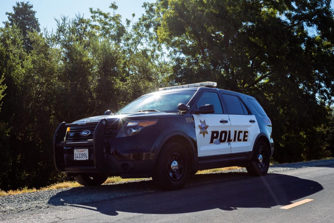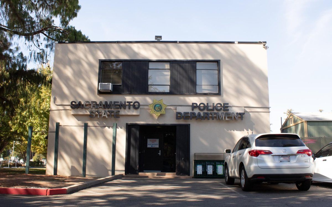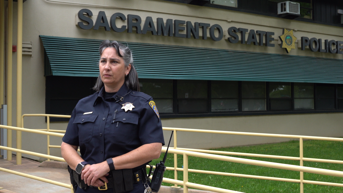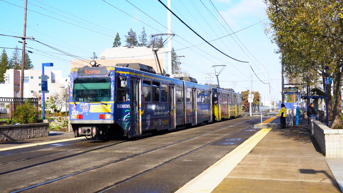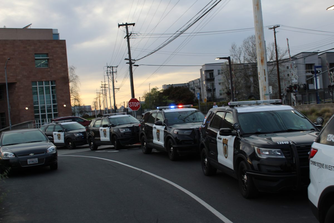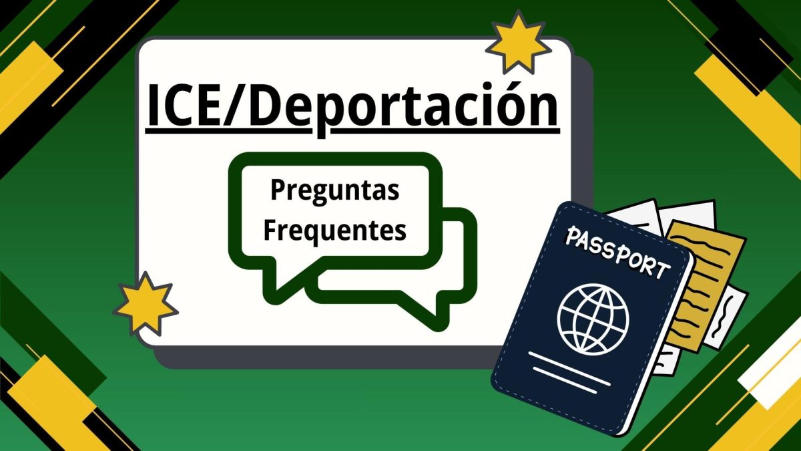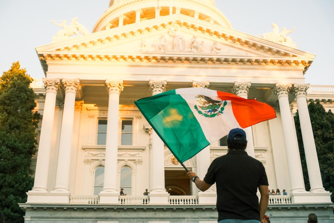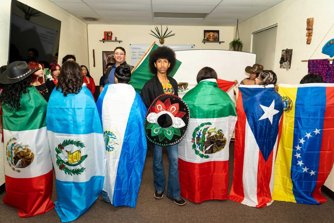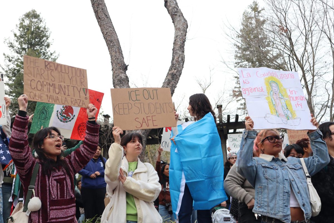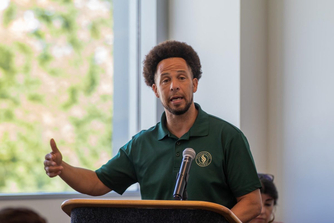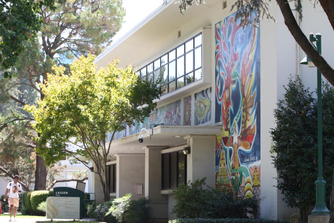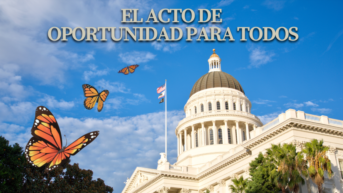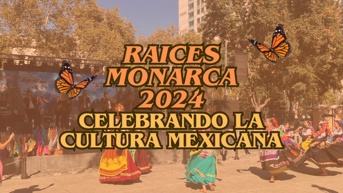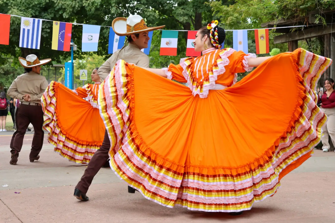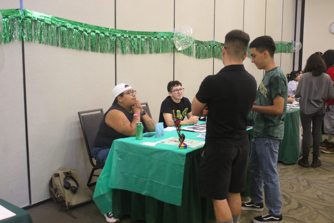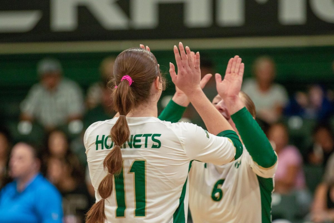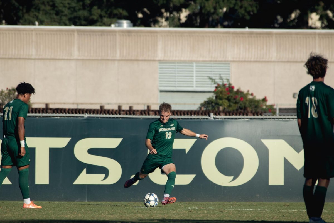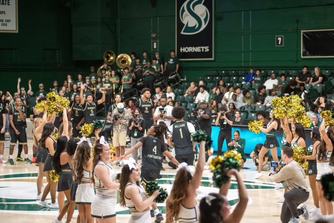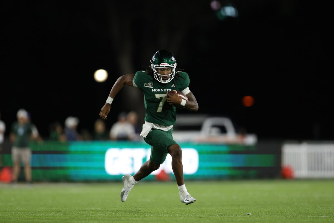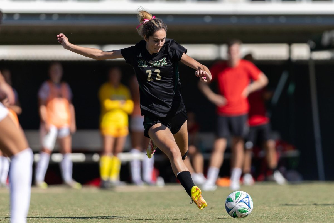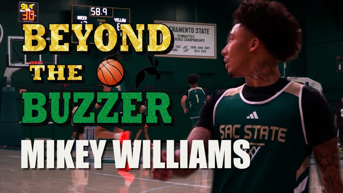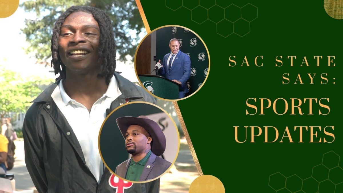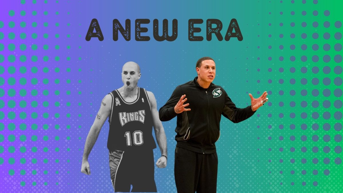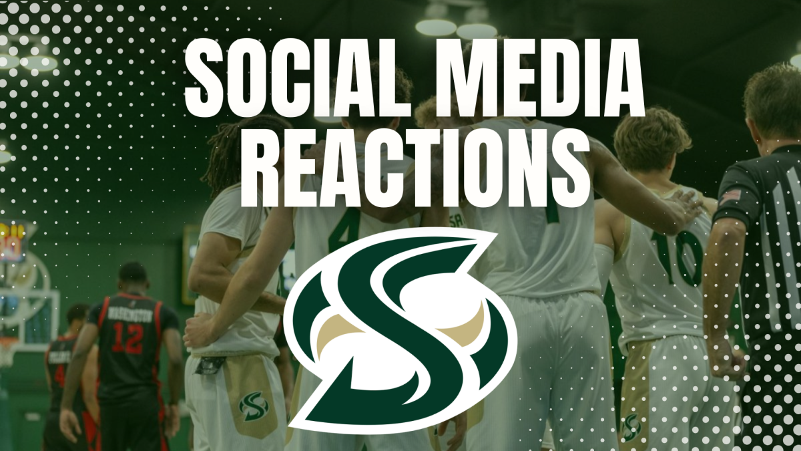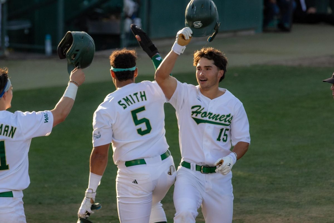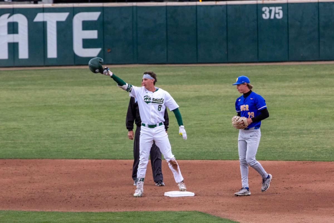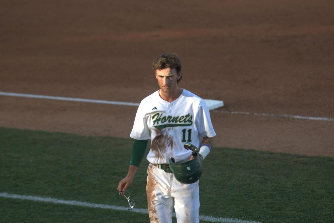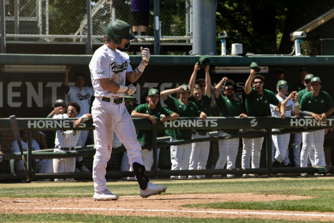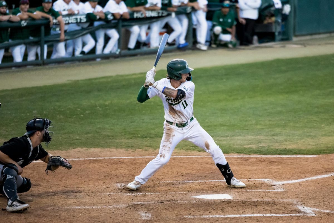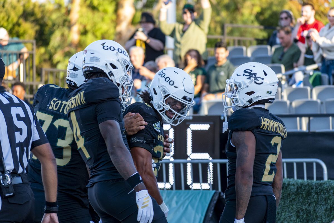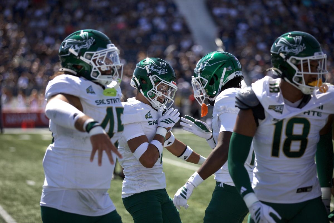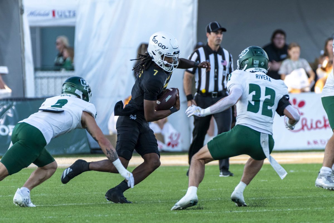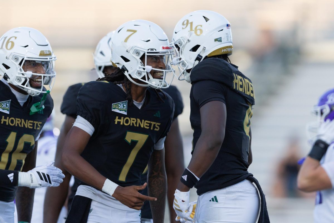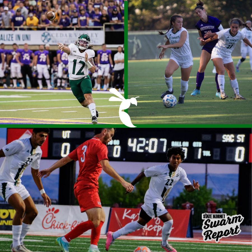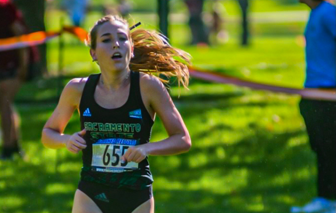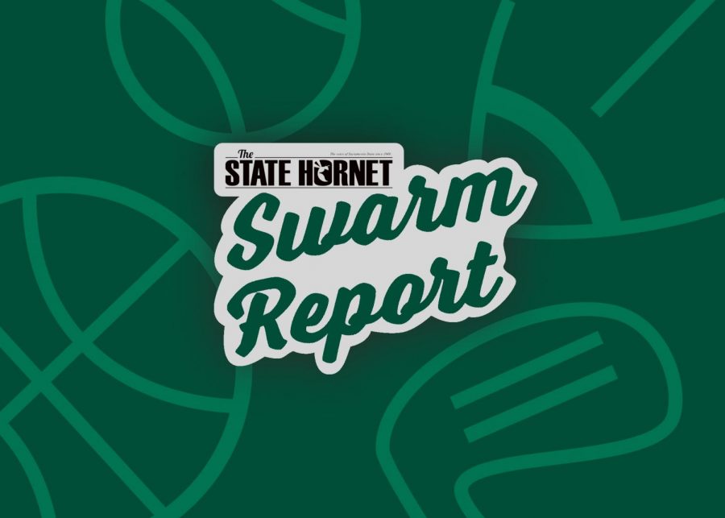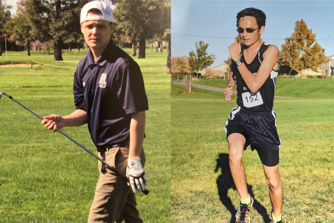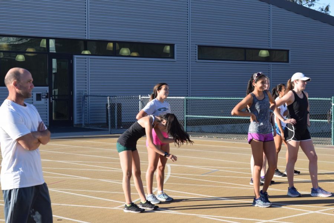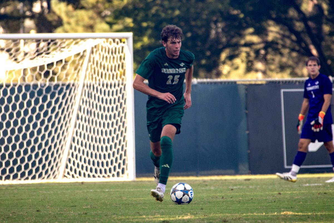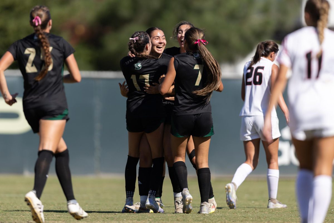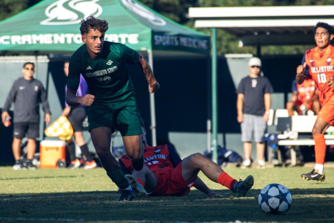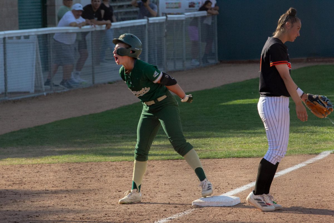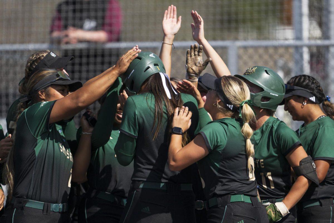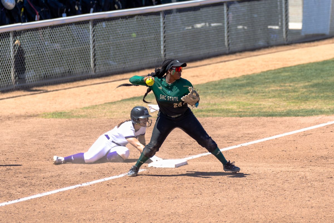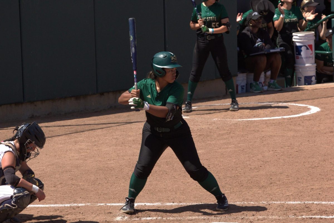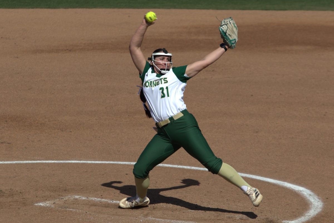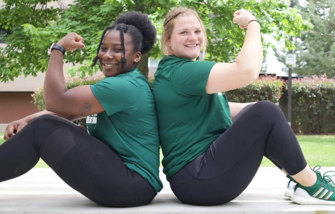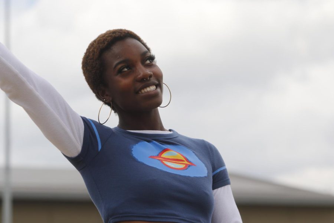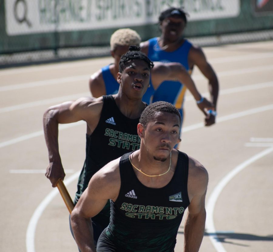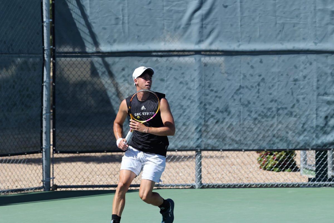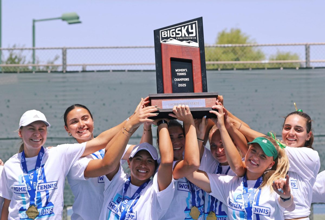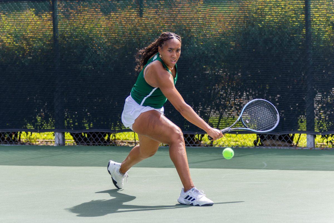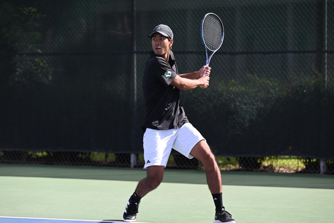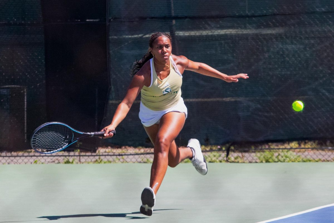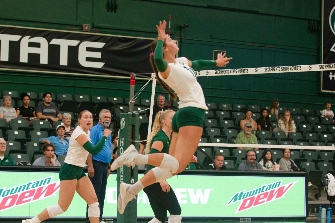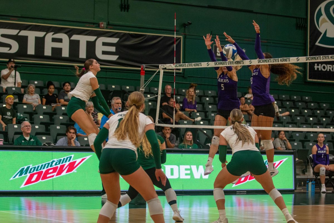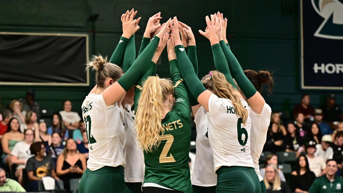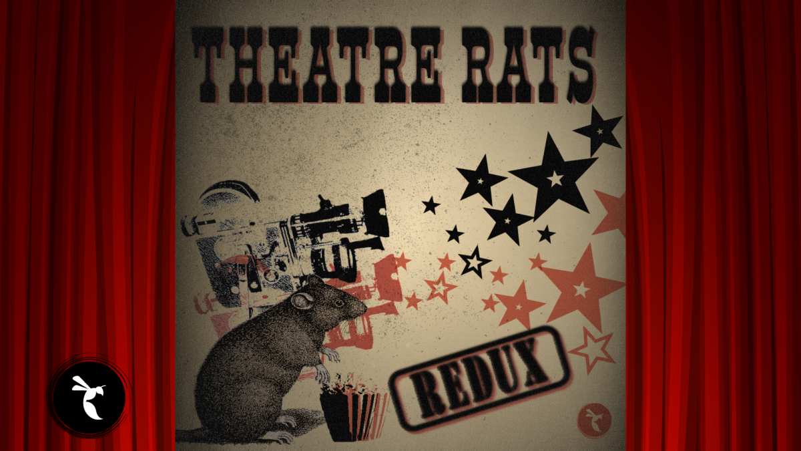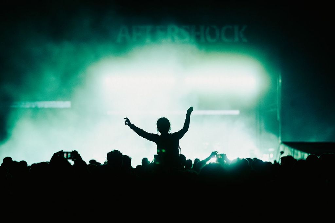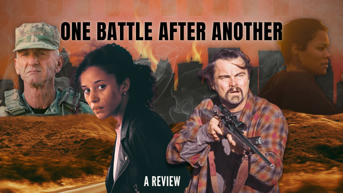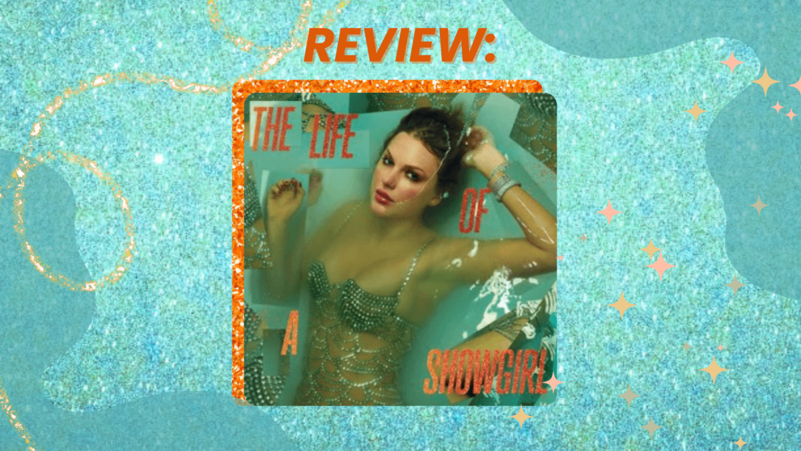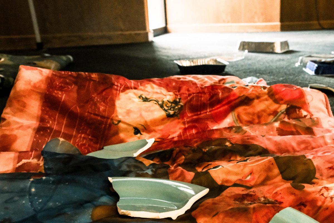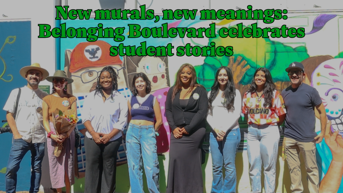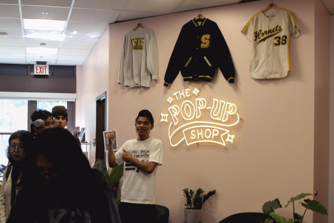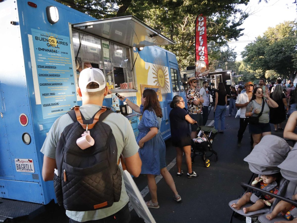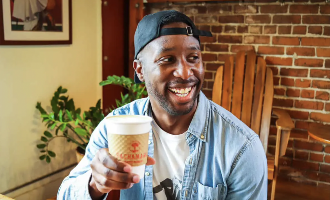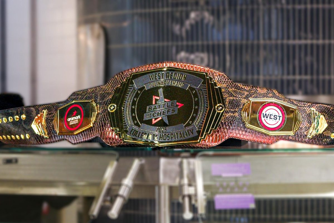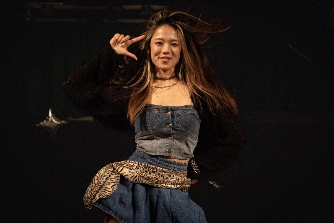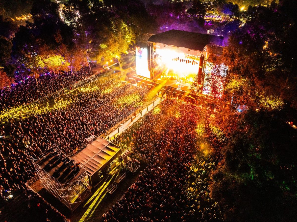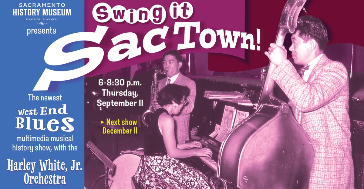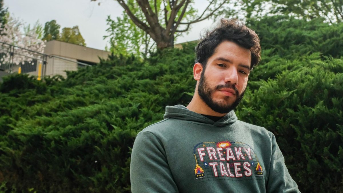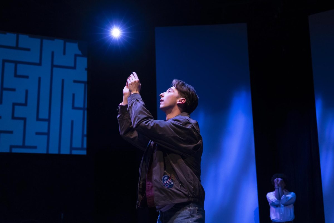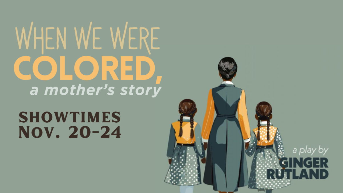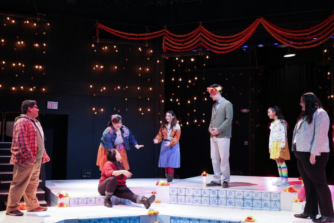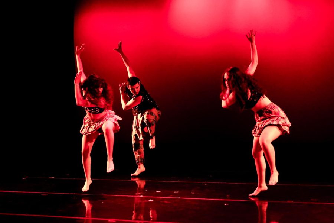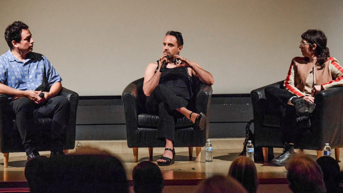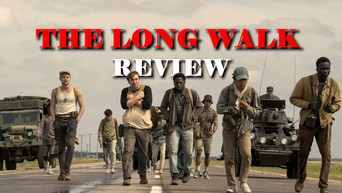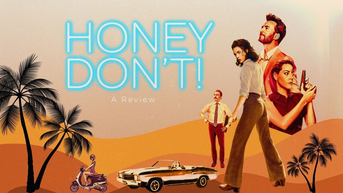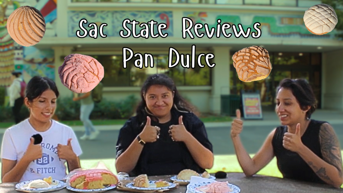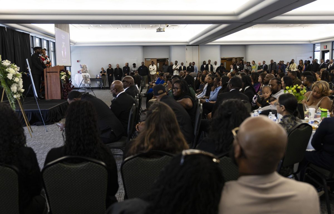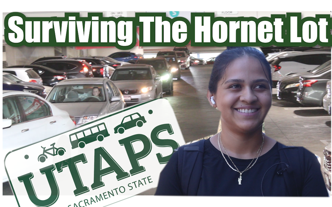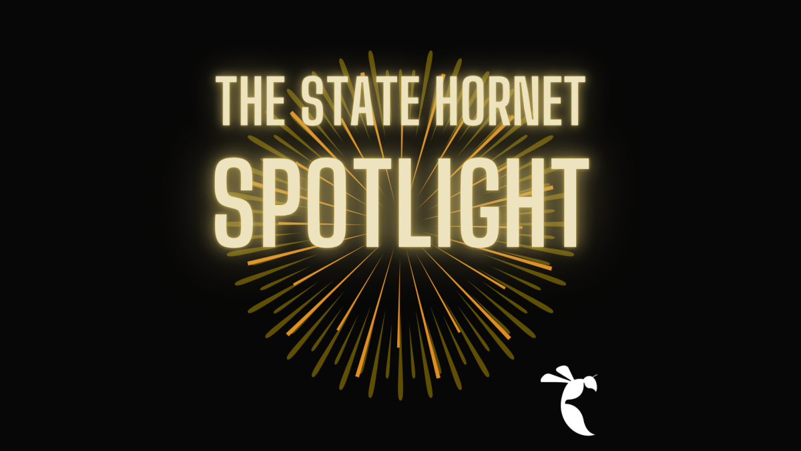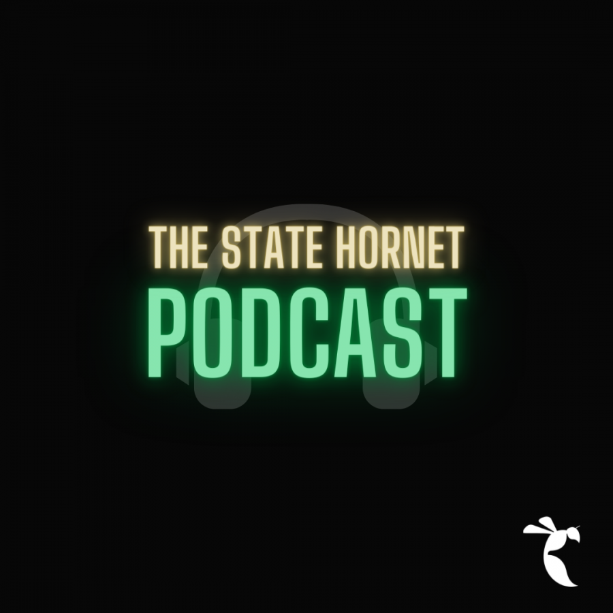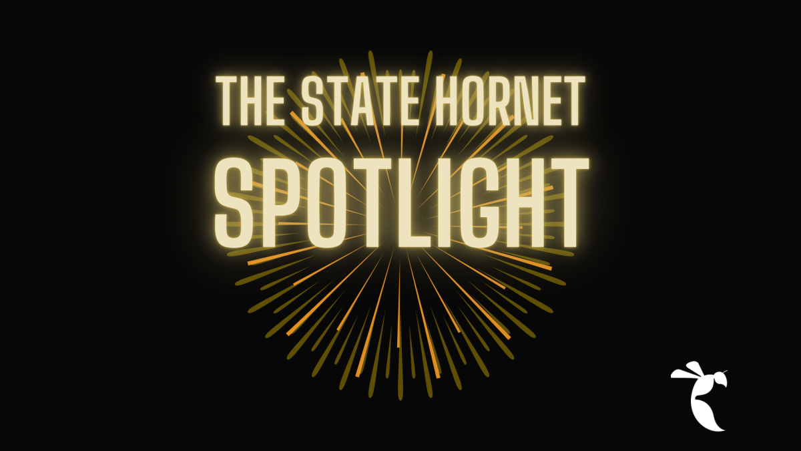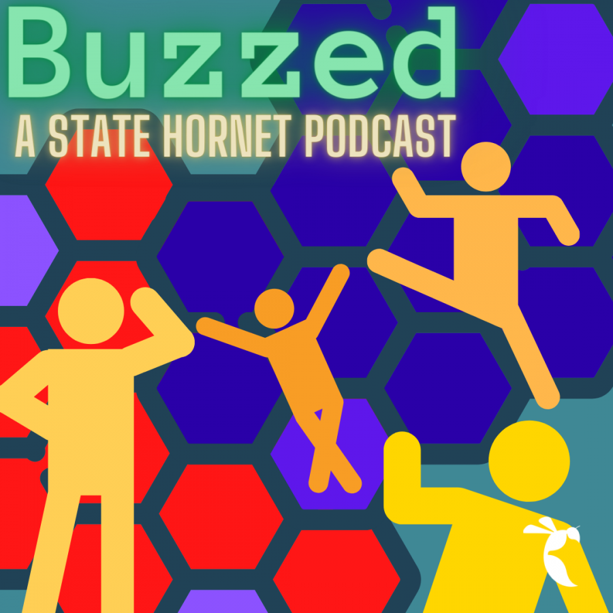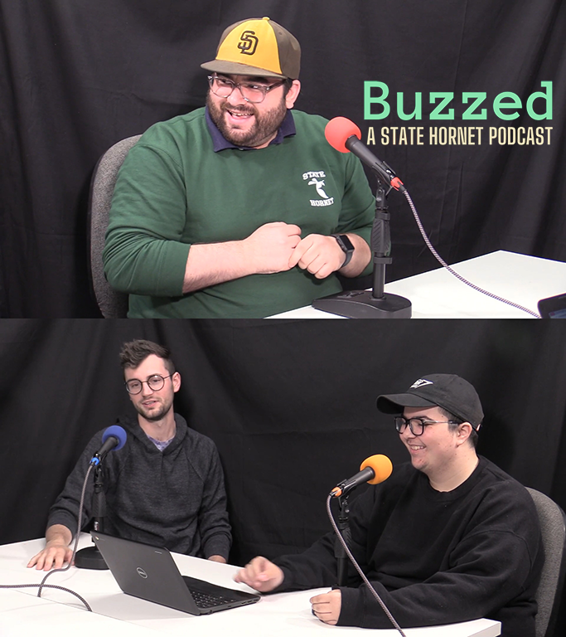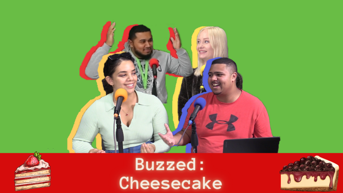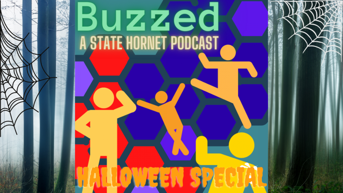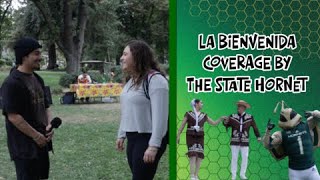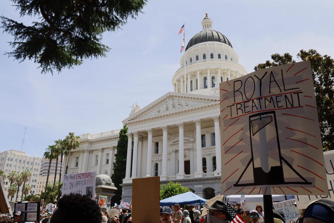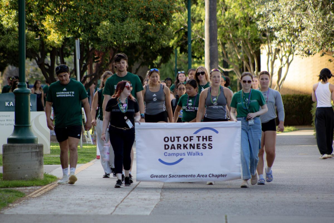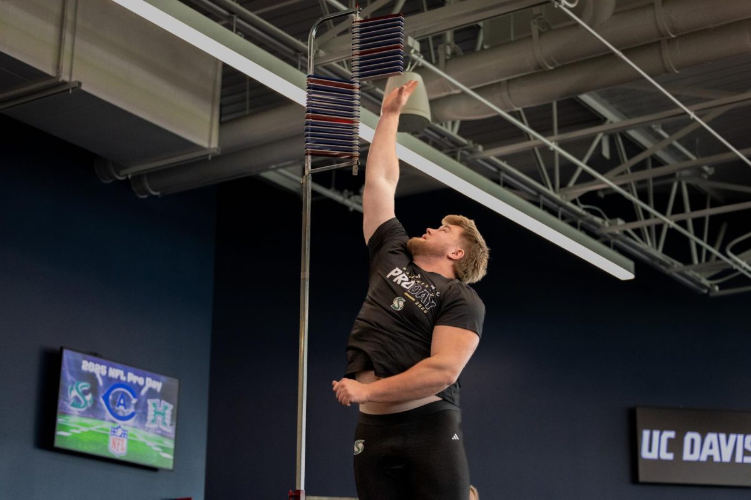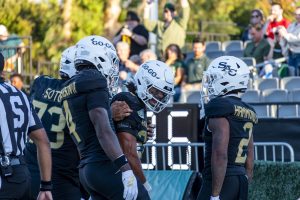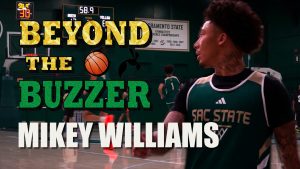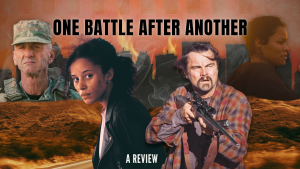Now and Then
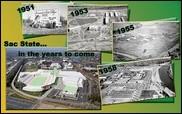
Click to enlarge.:Jocelyn McGregor
February 20, 2007
With next year marking Sacramento State’s 60th anniversary, the college has changed from a few boxy buildings embedded in mud and dust to a lush green campus dotted with sculptures and eye-catching buildings.
A May 1947 study found that Sacramento County was the only large county in California without an accredited four-year college, according to “California State University, Sacramento: 1947-1987,” by history Professor George Craft.
Former Sen. Earl Desmond, who has been dubbed “the father of Sac State,” created a bill in June1947 to have a four-year state college created in Sacramento, Craft said in his book. The bill was signed into law by former Gov. Earl Warren that July.
Sac State’s current location was not the original site choice. Cal Expo was looked at, but legislative committees deemed it too expensive to tear down the buildings. Finally this site was chosen, once a peach orchard was cleared away, according to University Archives.
Structure
The first classes were not at the university’s current location on J Street, but at Sacramento City College.
The first buildings were on 11th and 9th Streets and Freeport Boulevard, said Linda Canfield Scott, the alumni events coordinator of the Alumni Center.
In the early 1950s, the second floor of that building was rented out for student housing, according to University archives. Early pictures showed shops were even on one corner of the building, while some classes were being held on the first floor.
In 1953, students were finally able to move from Sacramento City College to the 265-acre site of Sac State.
The campus had a growth spurt in the 1970s when the University Union and the Library were constructed. The Union provided a place for students to hangout between classes, especially when it was raining.
The 1980s and ’90s brought more technology to campus, with computers slowly phasing out the typewriters, Craft said in his book. Classrooms slowly became more modern with VCR and then DVD players, along with projectors.
Parking
Parking problems have been occurring at Sac State since the campus was first constructed in 1953.
Since asphalt had not been laid down yet, students had to park in the dirt, Craft said in his book. When they came back from classes, they sometimes found their cars stuck in the mud.
In addition, students were protesting the 1958 $13 parking fee, due to the traffic jams between 9 a.m. and 5 p.m., Craft said in his book.
When animals attack
Jackrabbits invaded Sac State in the fall semester of 1954. The furry creatures were eating newly planted shrubbery and trees, Craft said in his book. To solve the problem, the university provided gun-toting volunteers, made up of faculty and staff, with ammunition to shoot the rabbits. Each week, 100-200 rabbits were killed, and by the end of the fall semester, the rabbit problem was eradicated.
Other animal crises occurred, in the early ’90s with chickens and squirrels. What started as a class project turned into almost a farm, when the school became home to multitudes of chickens.
In early 2005, the chickens suddenly disappeared, and jokes started to flirt around that perhaps an administrator sent the chickens to Kentucky Fried Chicken.
Politics
The 1960s brought politics and activism to the campus, much to the dislike of former campus President Guy A. West.
In 1962, 34 faculty members sent a petition to U.S. President John F. Kennedy to change his policy on relations with Cuba, Craft said in his book. However, their petition was not entirely needed when the Soviets backed out due to the U.S. naval blockade.
The Vietnam War brought incidents and several activist rallies, especially in what’s now the Library Quad, Craft said in his book. However, one planned food fight occurred in the cafeteria, which ended when Associate Dean of the Students Margaret McKoane was hit in the face with a chocolate meringue pie.
Back to the future
In 2000, President Alexander Gonzalez made a proposal called “Destination 2010,” which would transform Sac State from being a commuter college to being a destination campus of the West. Included in Destination 2010 are upgrades, construction or demolition of buildings. The four buildings in the middle of campus – Douglass, Calaveras, Brighton and Alpine Halls – will all be destroyed and the land will be a green area for students.
The four residential buildings will be torn down and rebuilt. Frank Whitlatch, the associate vice president of Public Affairs, said these buildings should be torn down in about two to three years, due to approval of state bonds and the need of classrooms.
All buildings on campus will be enabled with wireless Internet routers.
The bookstore is already under construction next to Parking Structure II and will house a Java City and offices for University Enterprises and bookstore administrators, according to the Facilities Services’ website. This approximately $19.7 million project should be completed in June 2007.
Next to Shasta Hall will be the Space and Science Center, which will have observatories, laboratories and a Foucault pendulum. A Foucault pendulum simulates the movement of Earth’s orbit around the sun.
The Spanos Sports and Recreation Center will have a fitness center, an indoor track, an area for recreational sports and a student health center.
The two-story center, which was voted for by students in May 2004, will start construction in fall 2008 and should be completed in 2010, according to the Facilities Services website. An exact cost and timeline should be available in fall 2007 after a contractor is chosen.
The Spanos Sports and Recreation Center will be created north of the football stadium. The stadium will have permanent seating for about 20,000 people and will cost from $32 million to $36 million.
A new field house, which will be renamed the Broad Athletic Facility, will be moved across East University Park Drive. Groundbreaking started this semester and the $11 million project should be completed in fall 2007.
Also the basketball team will no longer have to play in the current South Gym, which has been compared to a high school gym. The basketball team will have a new 6,000 to 8,000-seat arena located east of the stadium, according to the Facilities Management’s website.
The arena is currently estimated to cost between $50 million to $60 million. According to the Facilities Management’s website, the design and the timeline are still under development.
Students will be able to take the Sac State Tram from the lightrail station on 65th Street to campus. Or if students prefer, they can park in the parking lots or in one of the five parking structures. Parking Structure III should be finished by January 2007, according to the Facilities Management’s website.


