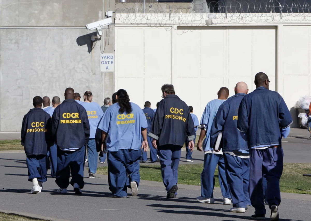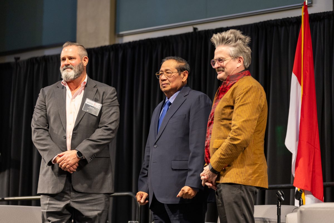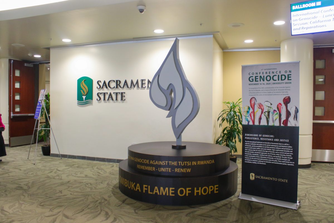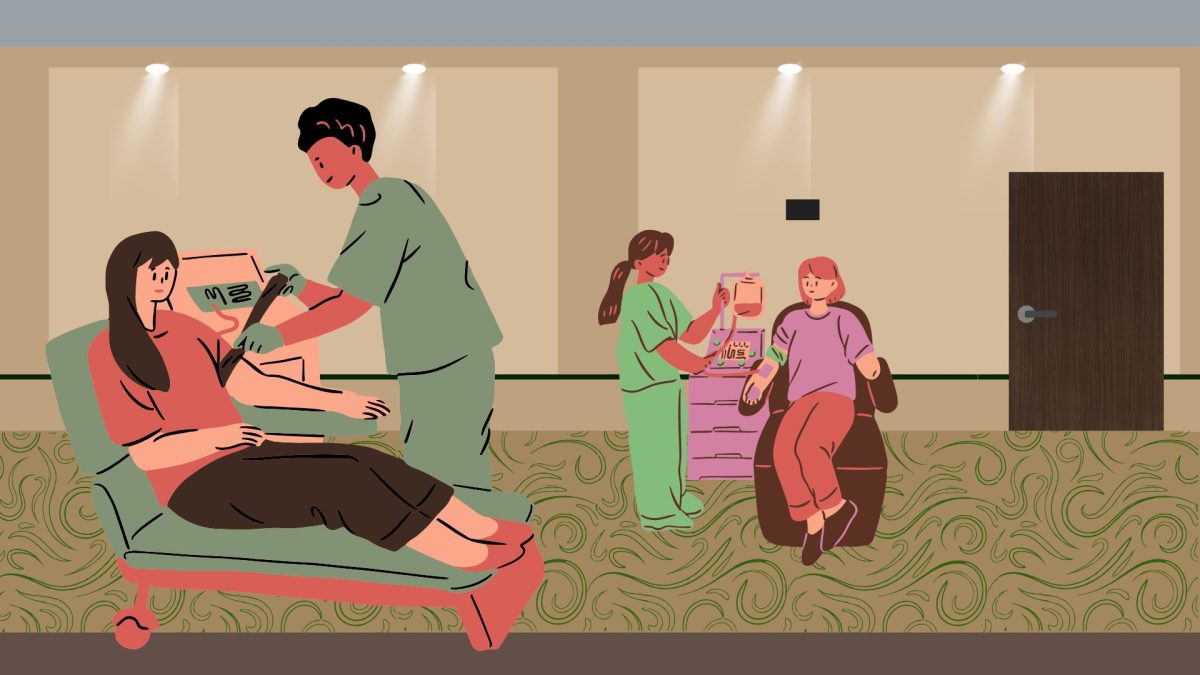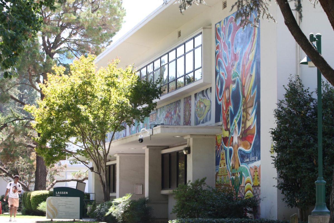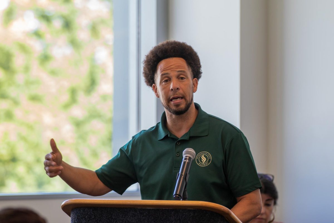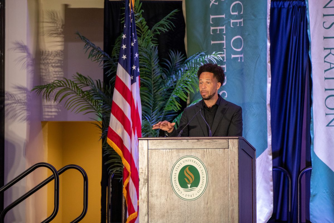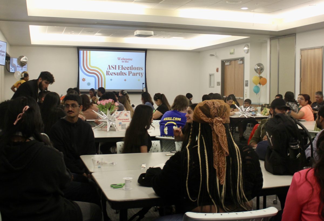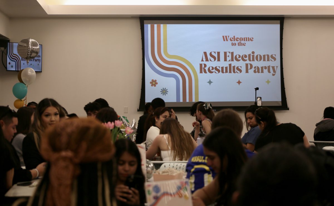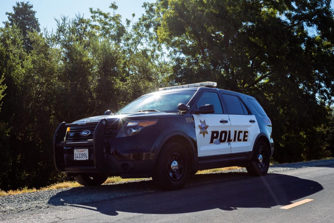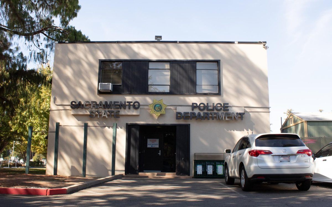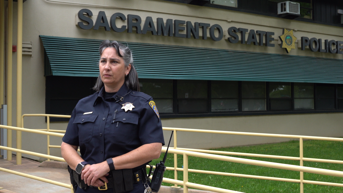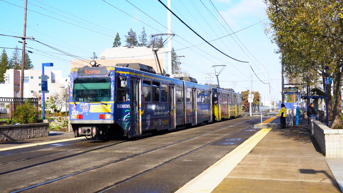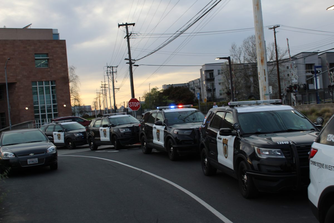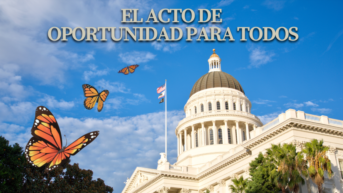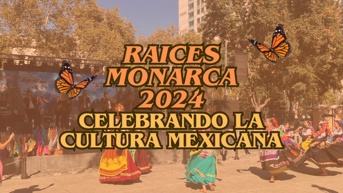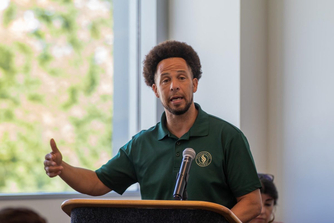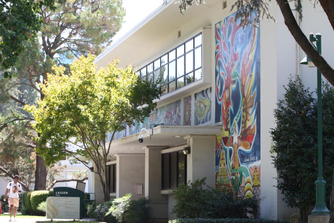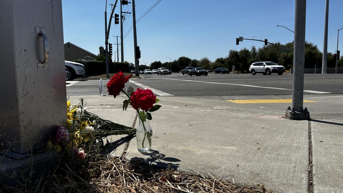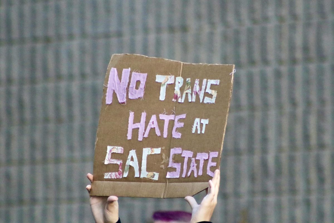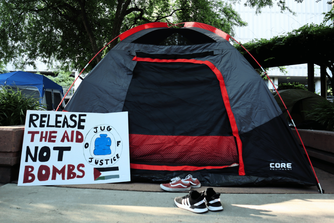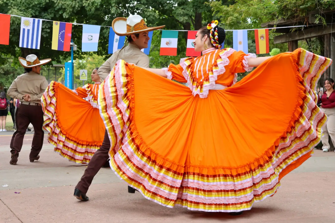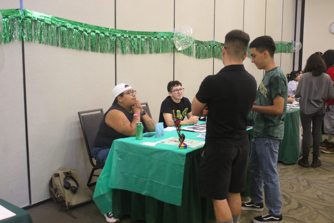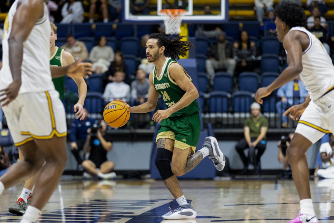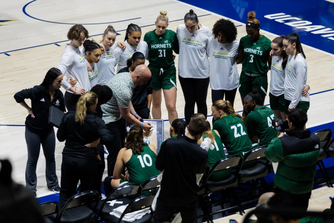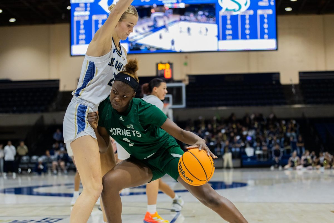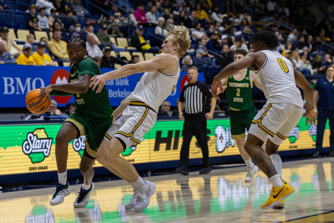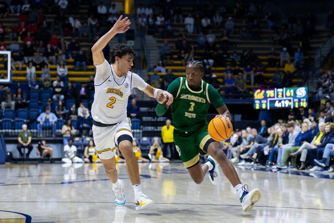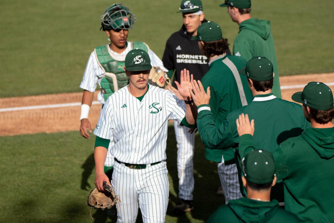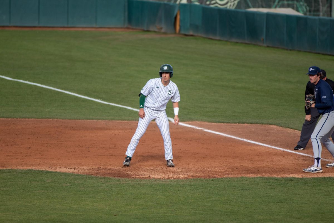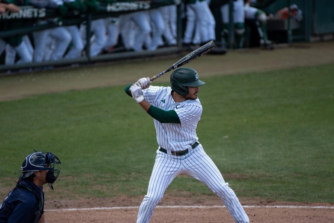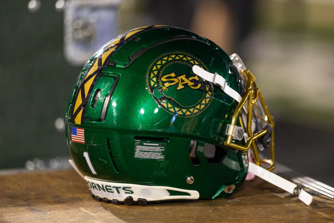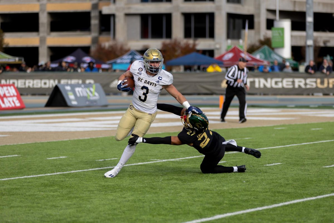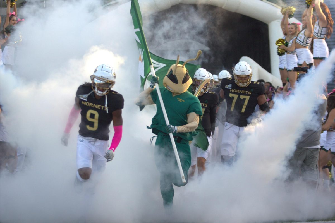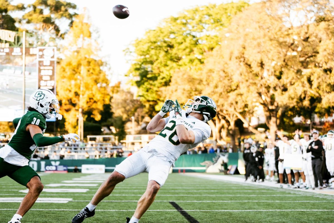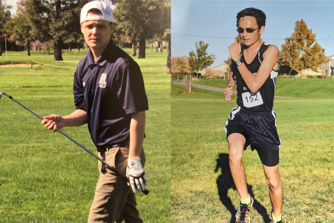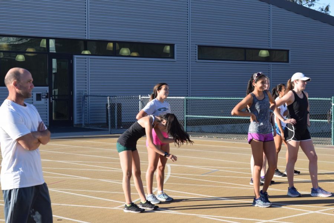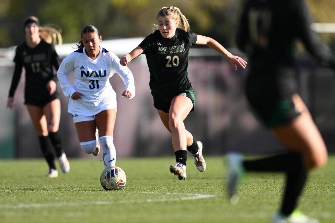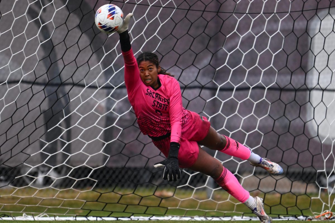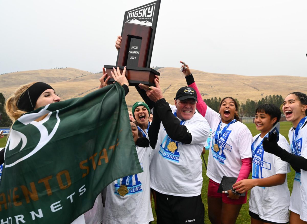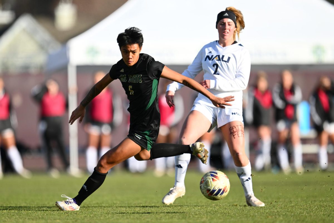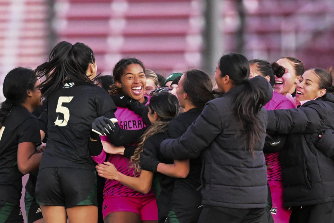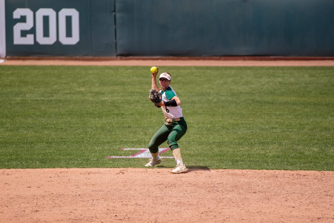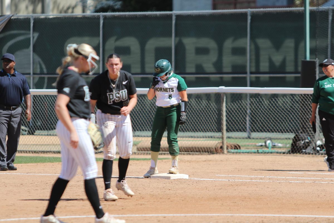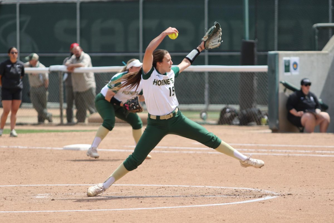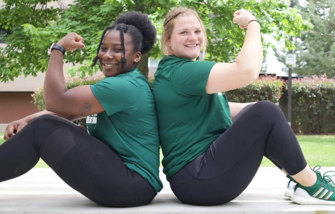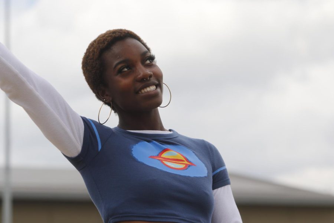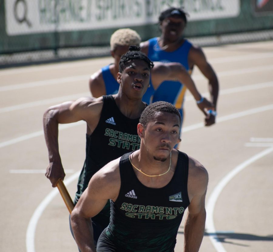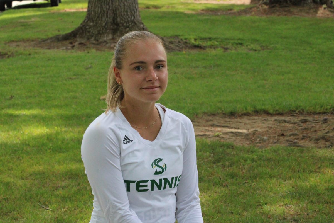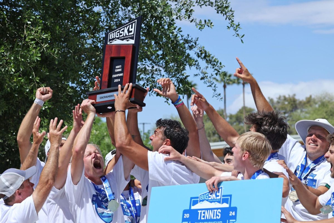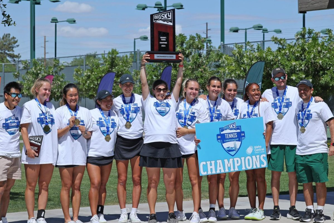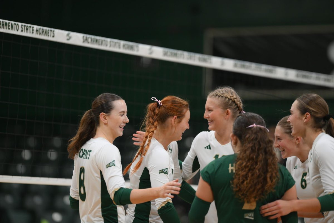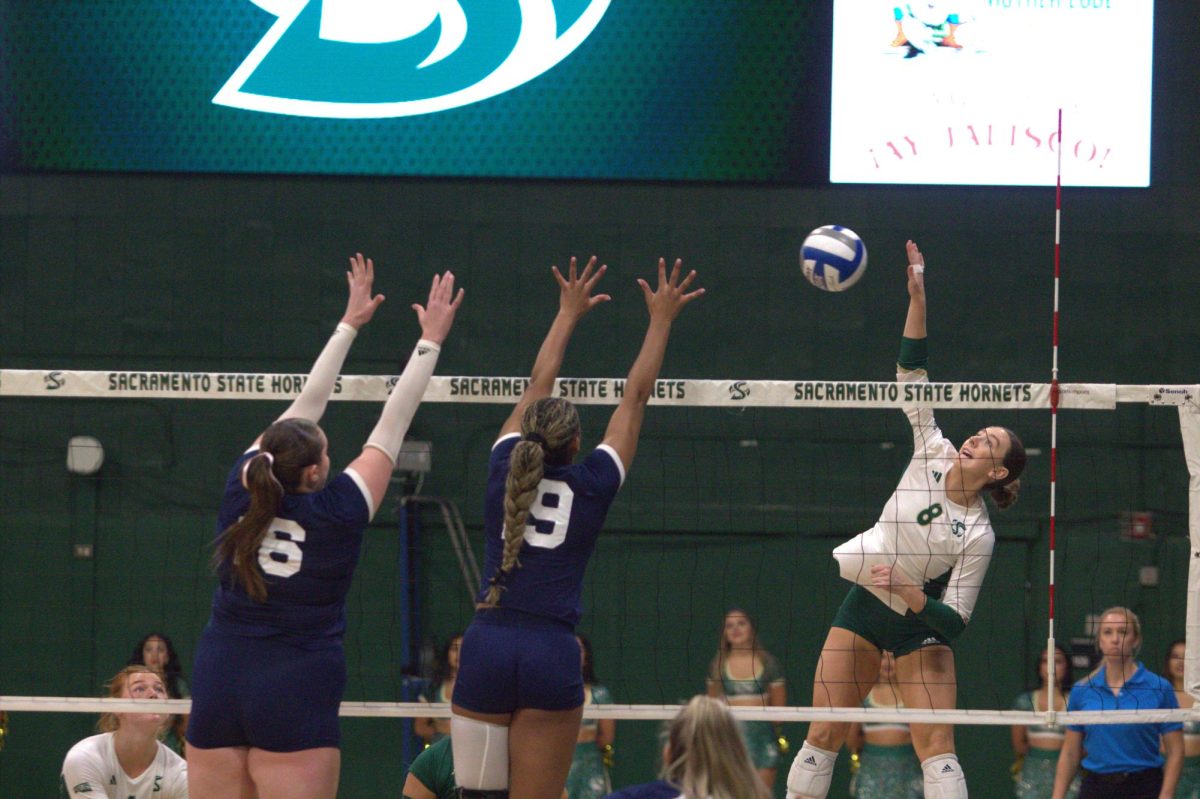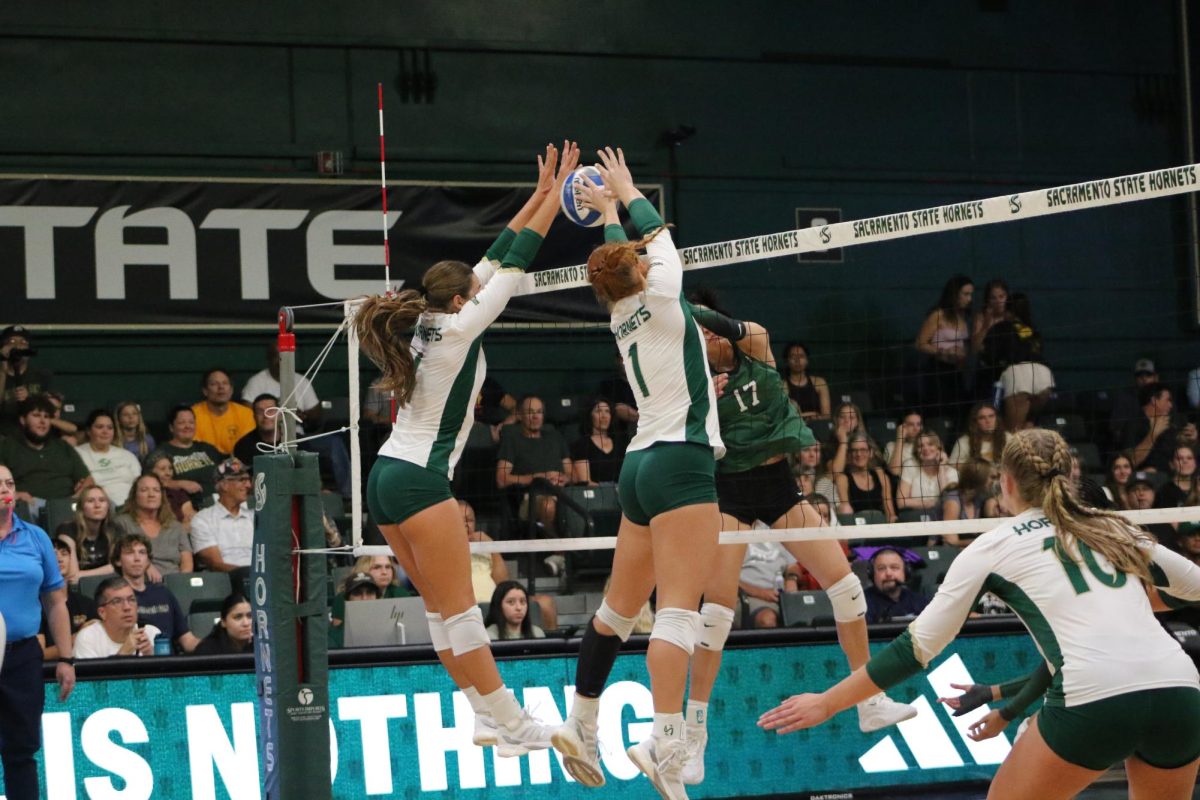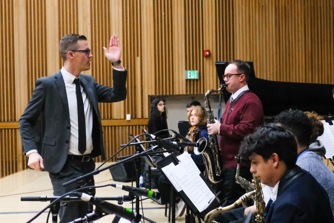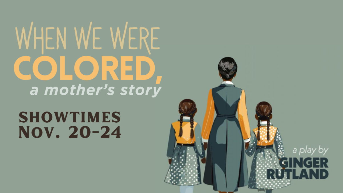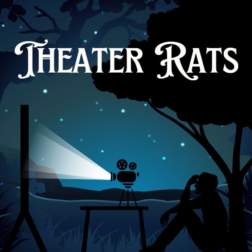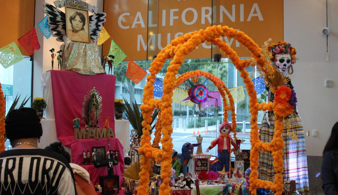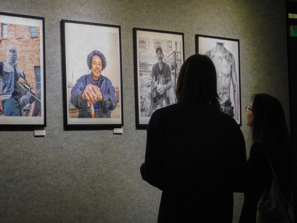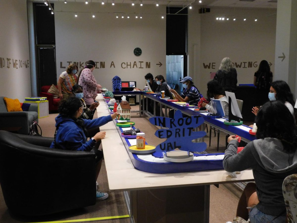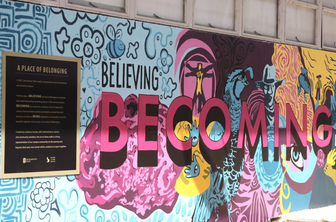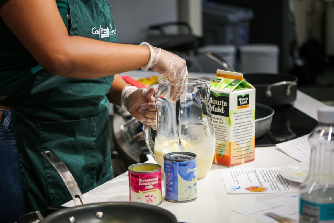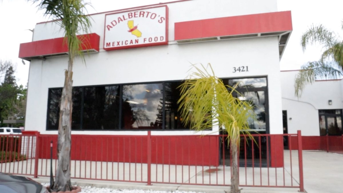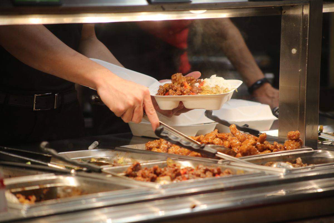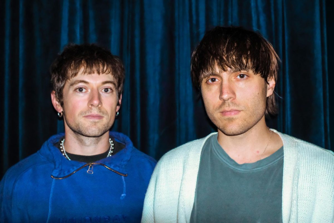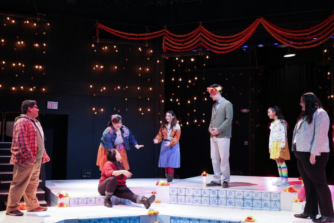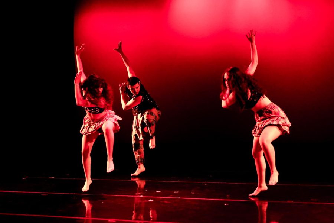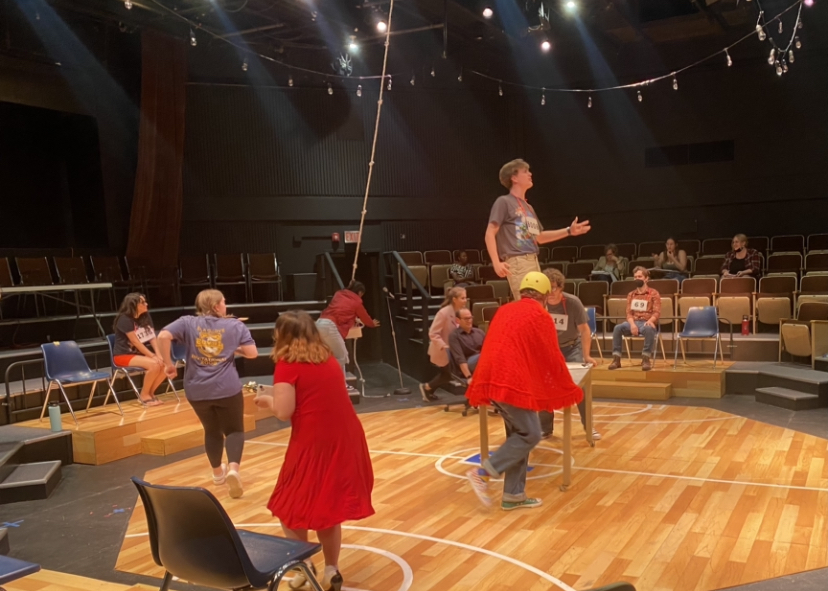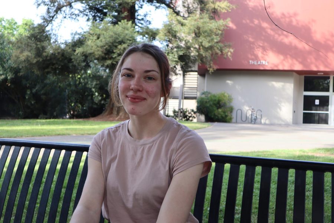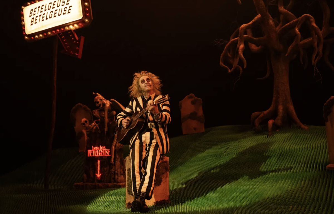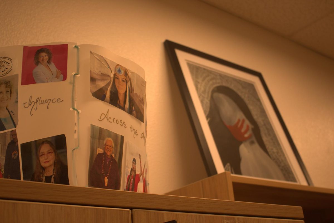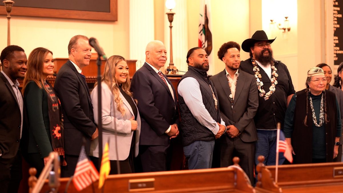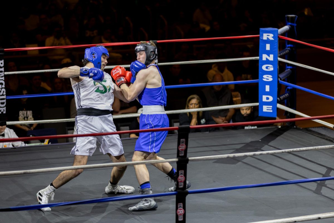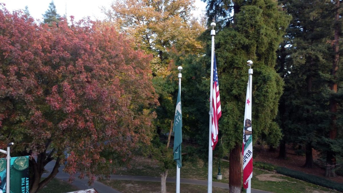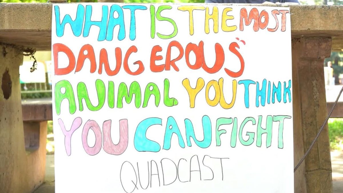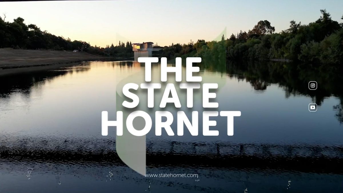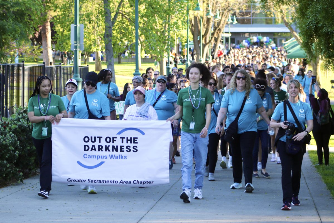CSU to review Recreation and Wellness Center plans
May 10, 2007
Sacramento State is one step closer to having a state-of-the-art sports complex and student health center. Sac State officials will present the preliminary drawings, programming and funding suggestions for the Recreation and Wellness Center – a 150,000-square-foot facility with an estimated price tag of $71 million – to the California State University Board of Trustees this month. Private investors and a $110 student fee will fund the center.
Associated Vice President of Facilities Services Ron Richardson said that construction of the sports complex has been without complications so far, and he expects no problems at the meeting with the upcoming meeting with the CSU Board of Trustees. “It is the closest thing to a consensus item on the board’s agenda,” Richardson said.
Director of the University Union Leslie Davis said that she is excited for the complex to be completed. “The students voted for this, they voted for the fee increase to pay for it and we just want to bring it home for the students,” Davis said.
In March, the CSU’s capital planning and design committee gave the blueprints of the facility a rave review and last month an advisory board includes students, community members and university staff also gave the project the thumbs up.
The center – which is expected to be opened in August 2010 – will provide a wide range of recreation options for students including workout facilities with both cardio and weight lifting equipment, a climbing wall, an elevated indoor track, multiple-use athletic courts for intramural sports, and fitness classrooms.
The center is part of the larger Alex G. Spanos Sports Complex that will include a new arena, stadium upgrades and improved workout facilities. When the design for the center was first pitched, there were talks of having everything from a bowling alley to a movie theater inside, but finances did not allow for some amenities.
“There were limited funds with unlimited student demands,” Richardson said. “Student groups wanted certain things and we went with the most popular requests.” He added that the design of the complex allows for future renovations so facilities not included in the initial design could be added in the future.
Davis said that other financial problems have affected construction. “Construction costs for supplies and materials has increased greatly over the past two years, and if we had another event like Hurricane Katrina it would really set us back,” she said. Davis added that national disasters not only drive construction costs up but diminish the labor force because many contractors go to the affected area to rebuild.
There will also be locker rooms, a child care center, cafe and a full-service student wellness center that will allow students to receive x-rays, meet with a fitness trainer or receive nutrition counseling, the official project website states.
The center will be built where the field house currently is. Construction cannot begin until the first part of the Alex G. Spanos Sports Complex is completed, the Broad Athletic Facility, which began construction in August of 2006.
The Broad Athletic Facility is projected to be complete by early 2008. Once complete, the RWEC will be connected to the University Union and Tahoe Hall by a large quad.
Once the Broad Athletic Facility is complete, the field house will be demolished and construction on the on the center will begin. The official website of the project states that construction will begin on the center by early 2008 and will be finished by 2010.
The center will also be the first building on campus to be certified by the Leadership in Energy and Environmental Design, LEED, Green Building Rating system since it will have a high indoor environmental quality and will be built on an environmentally sustainable site.


