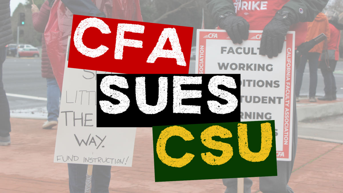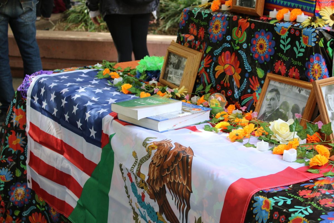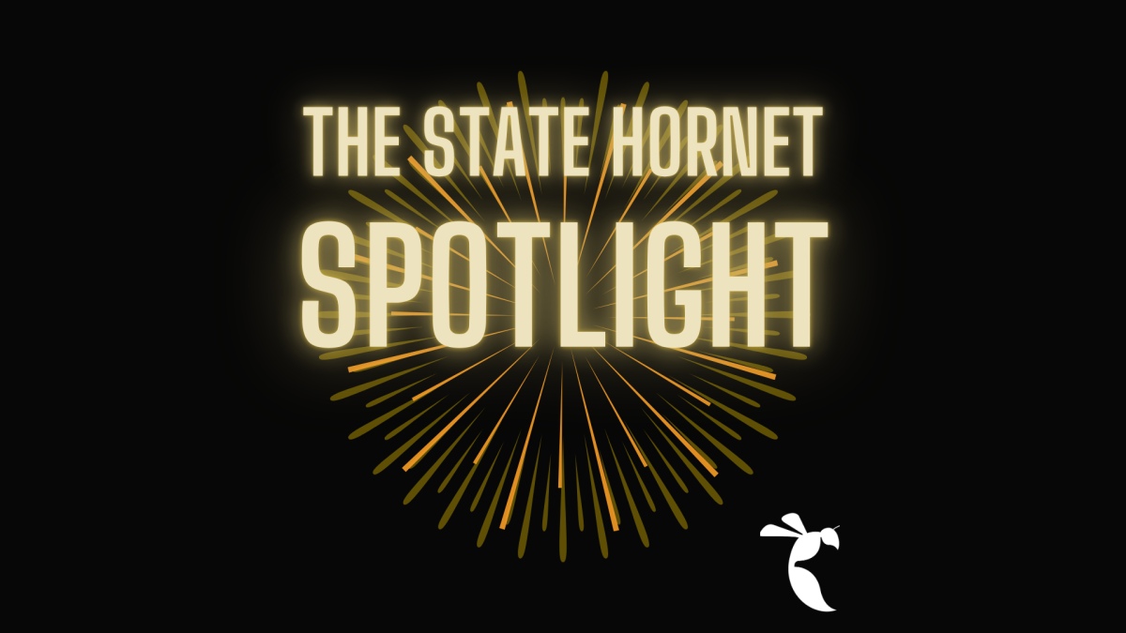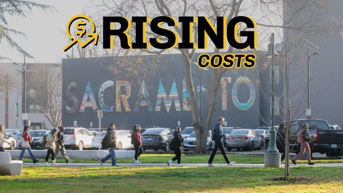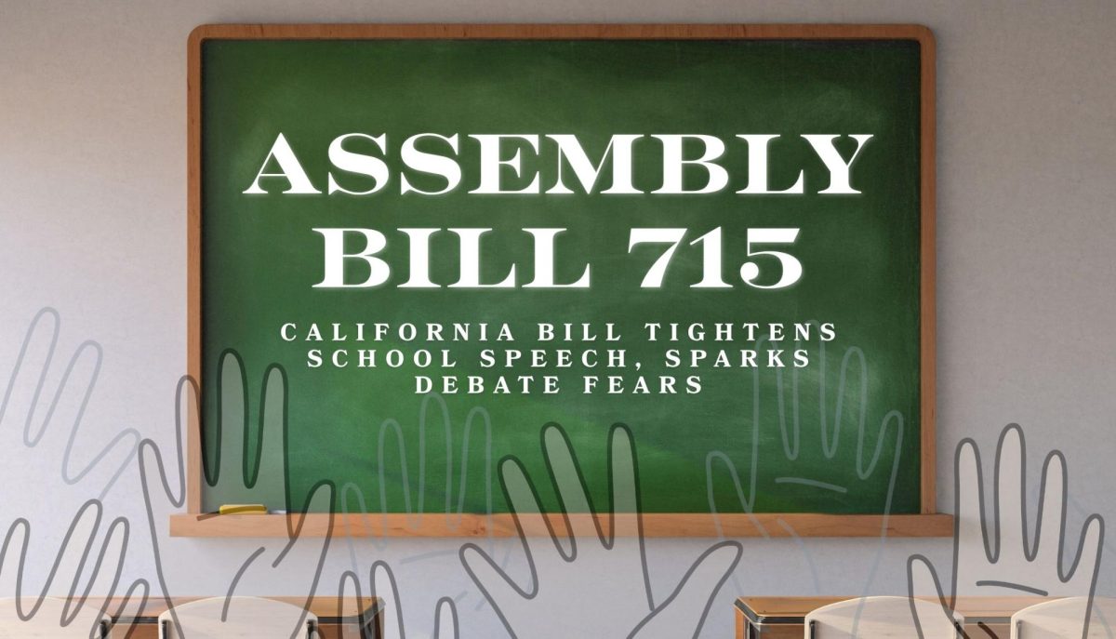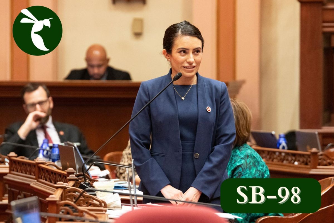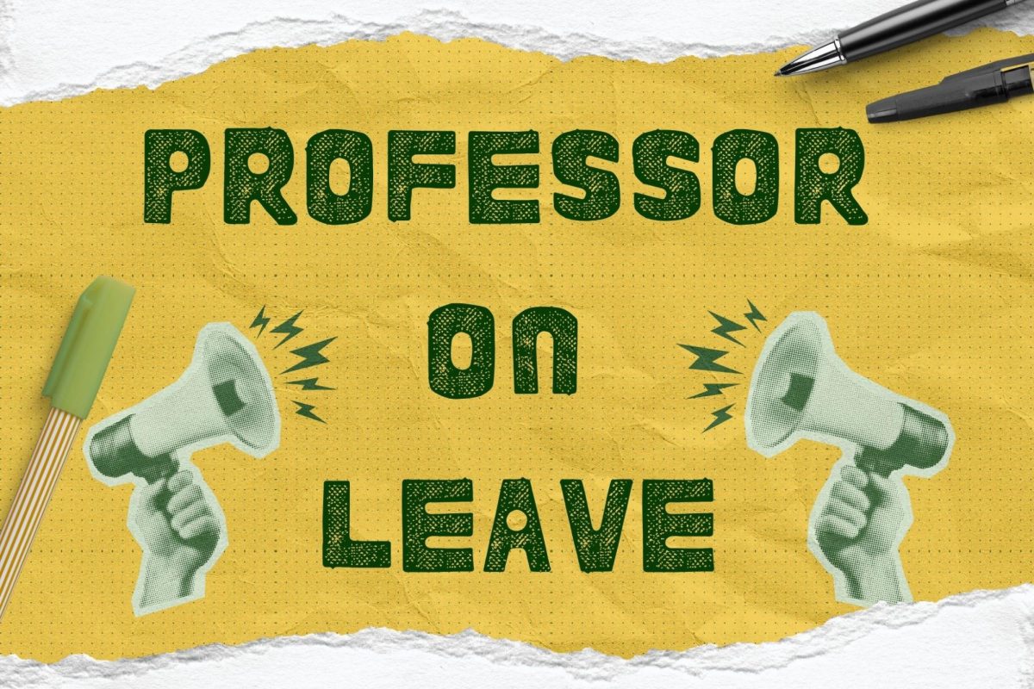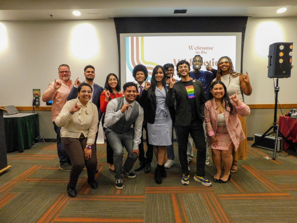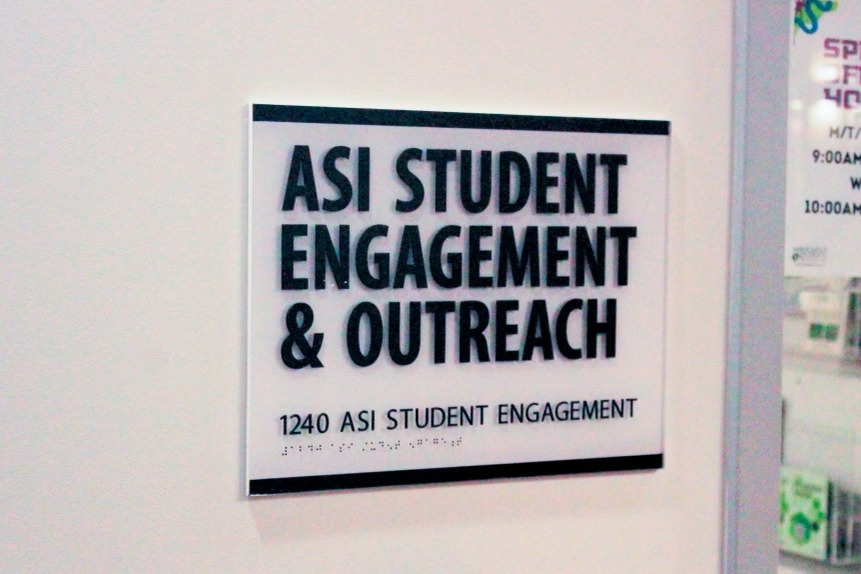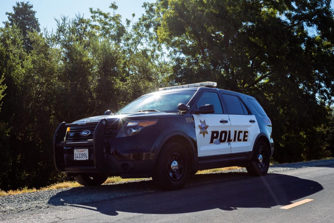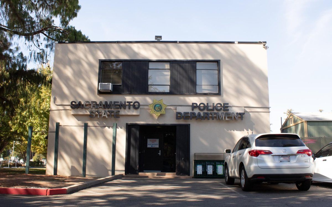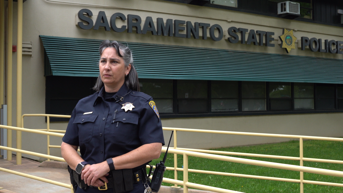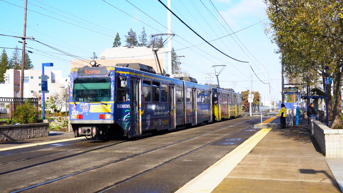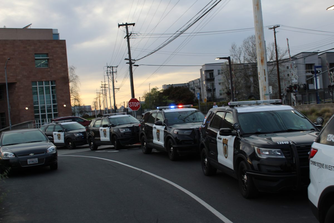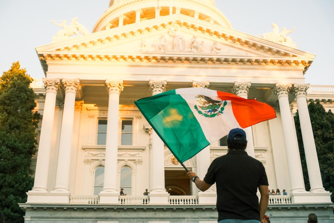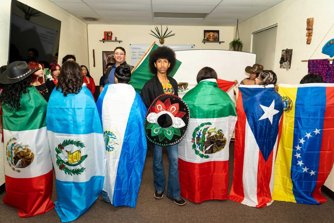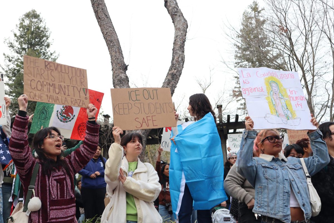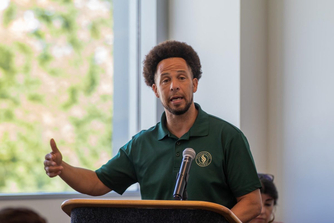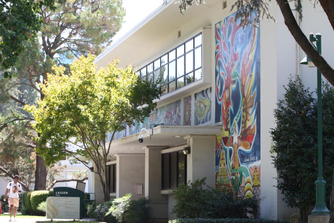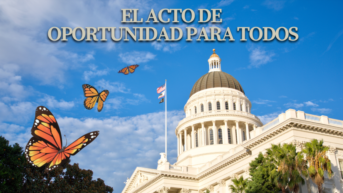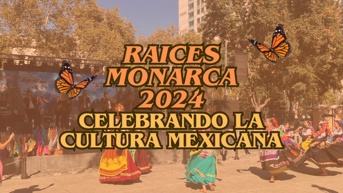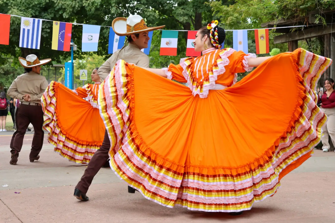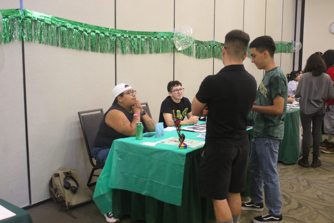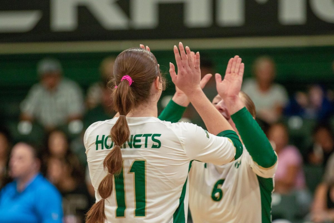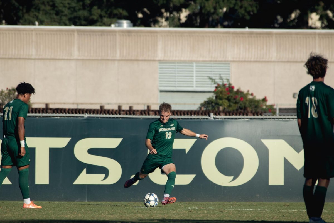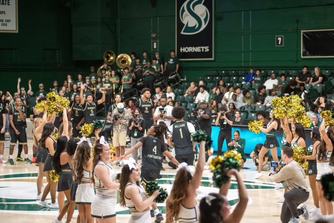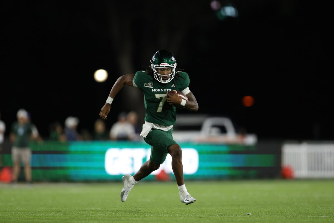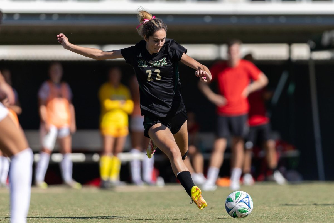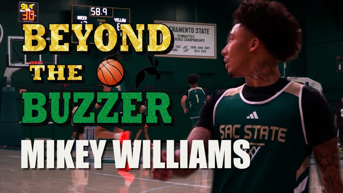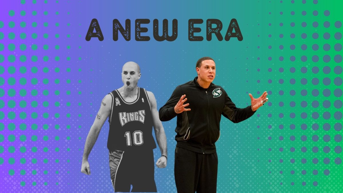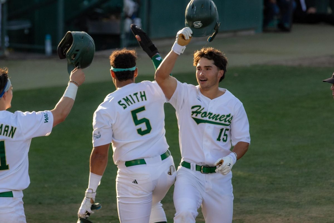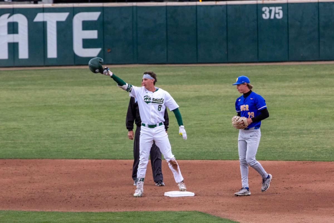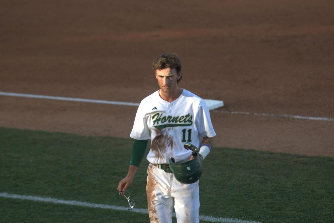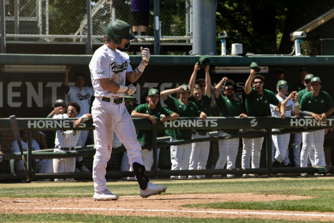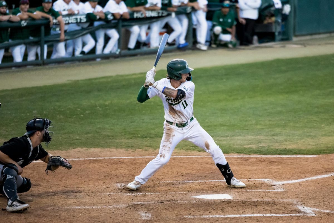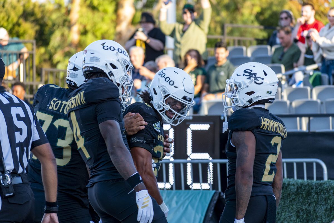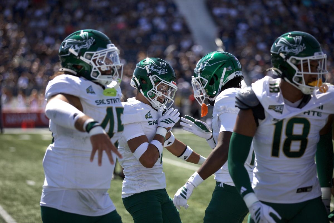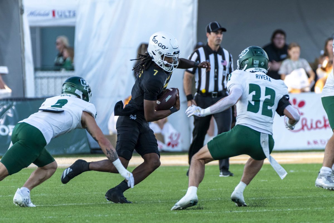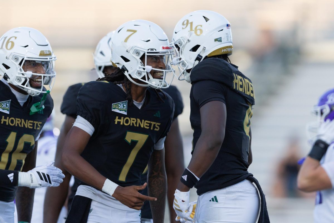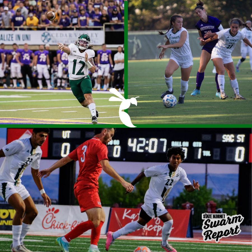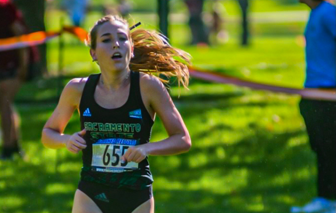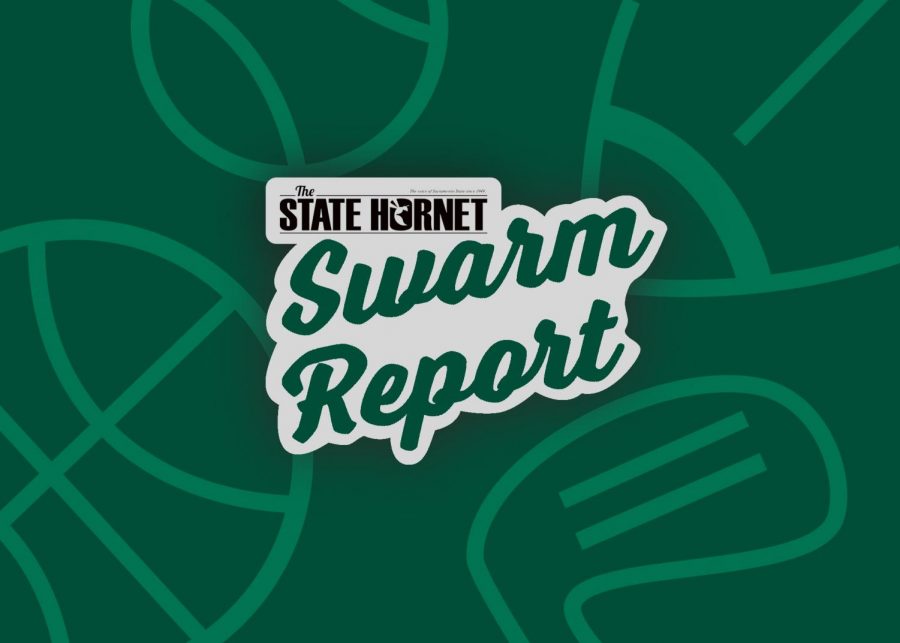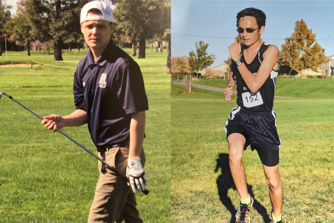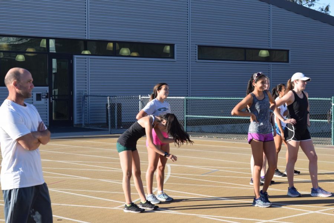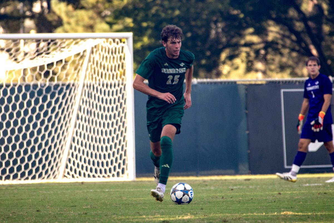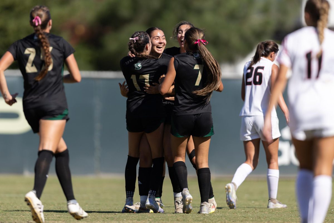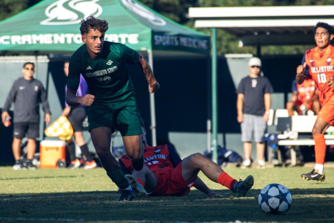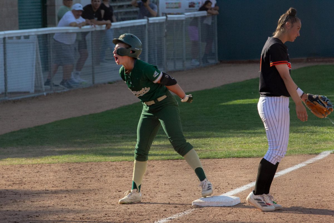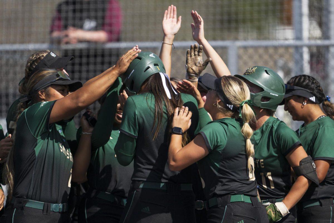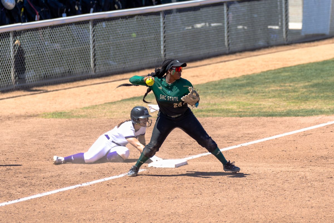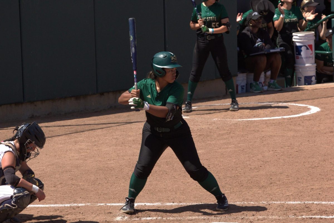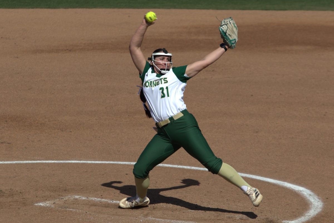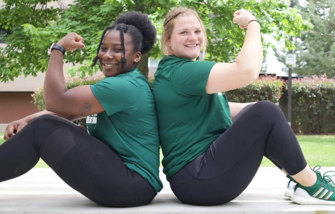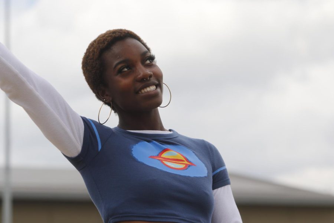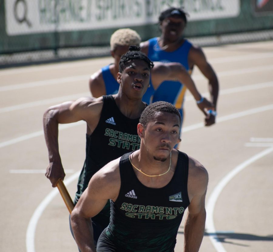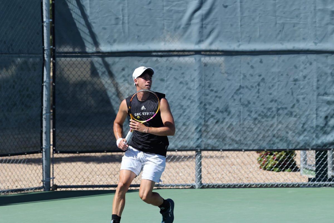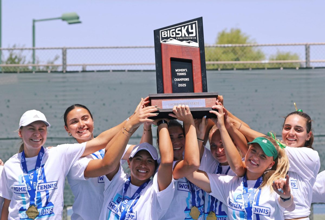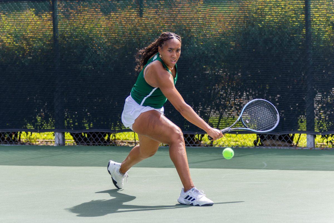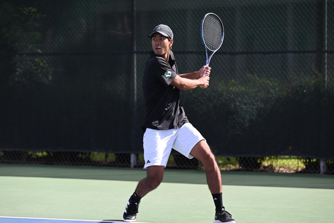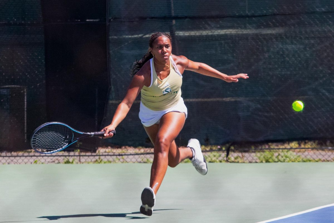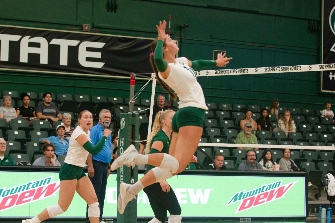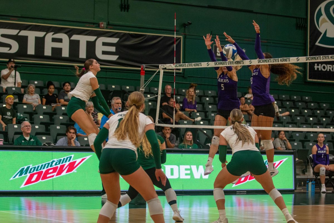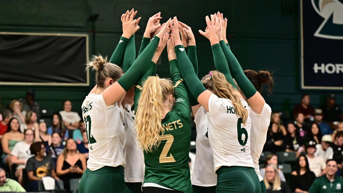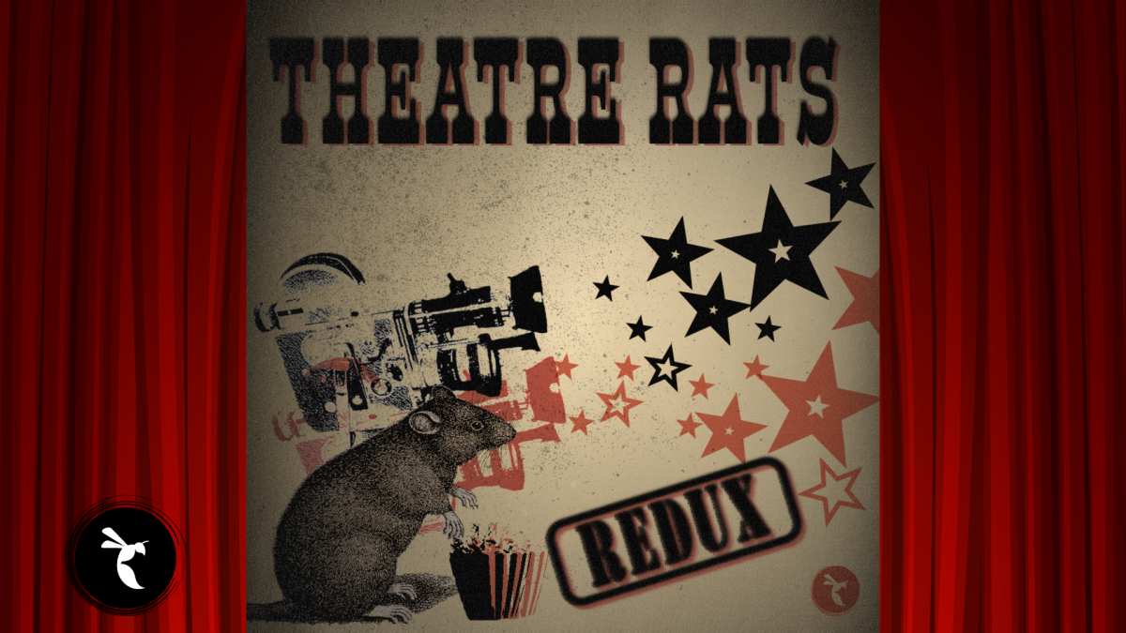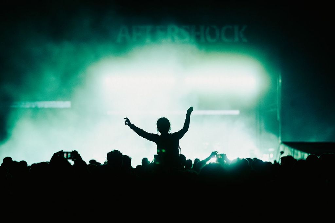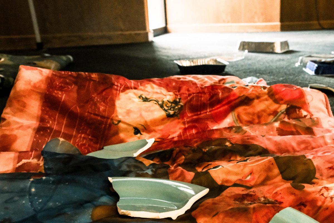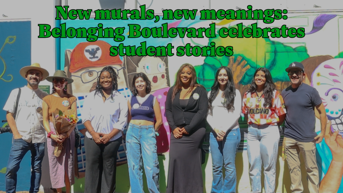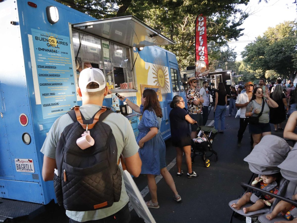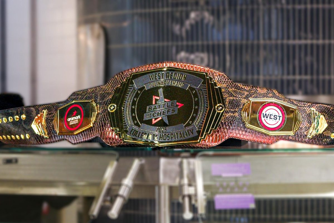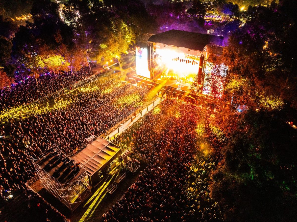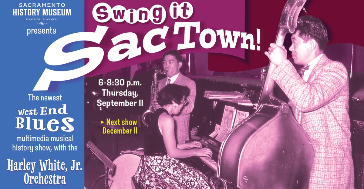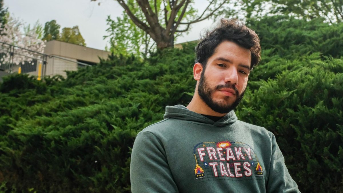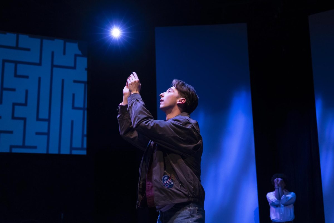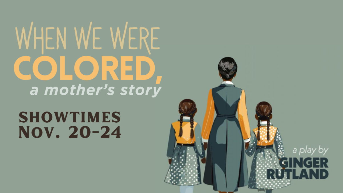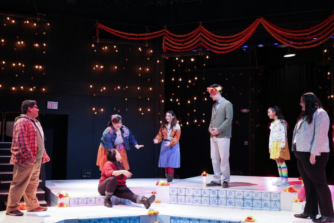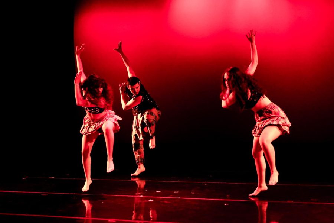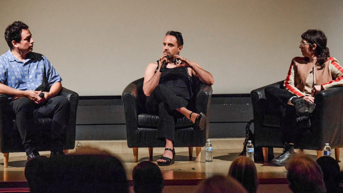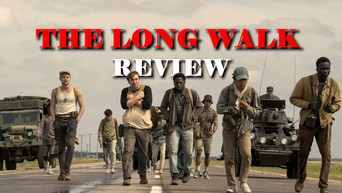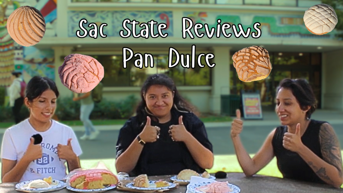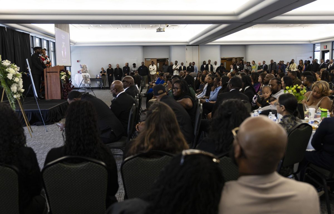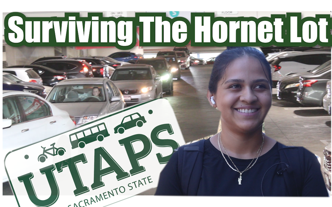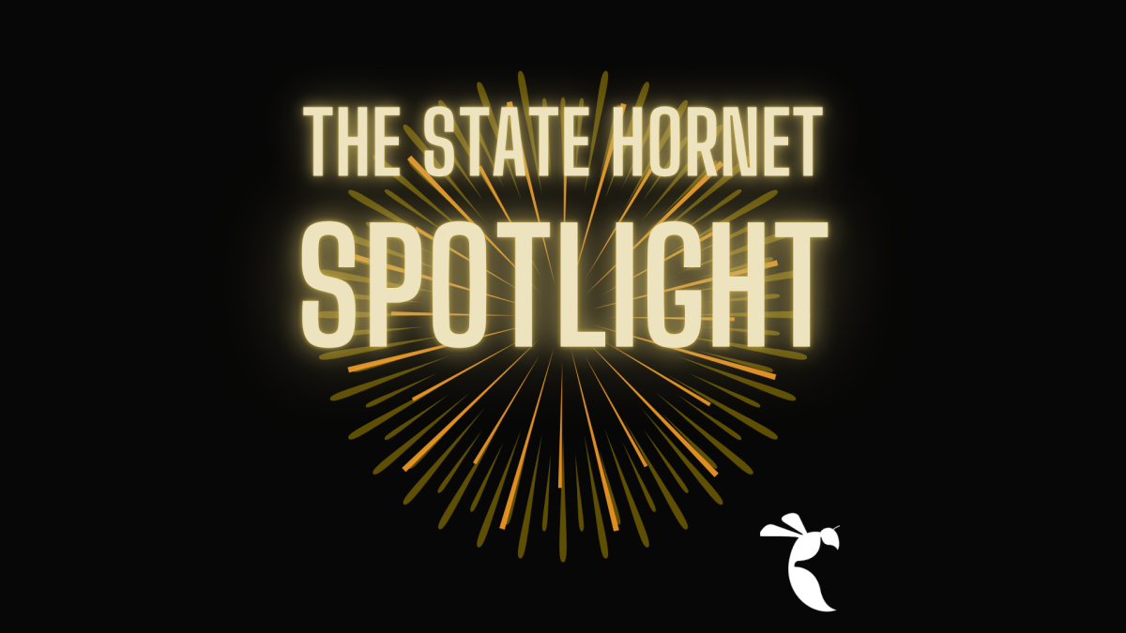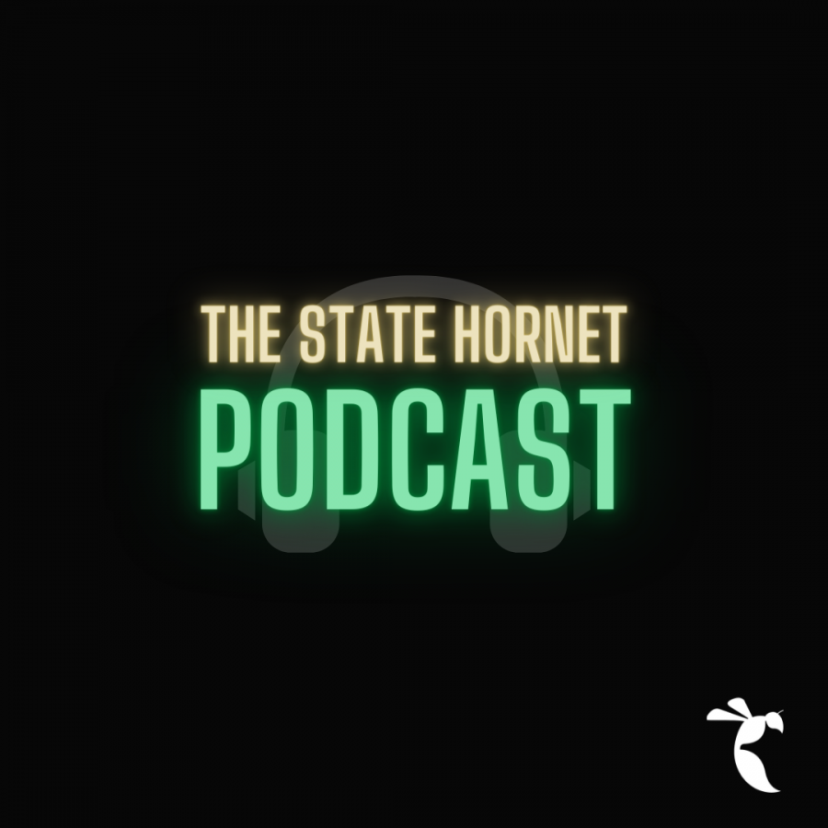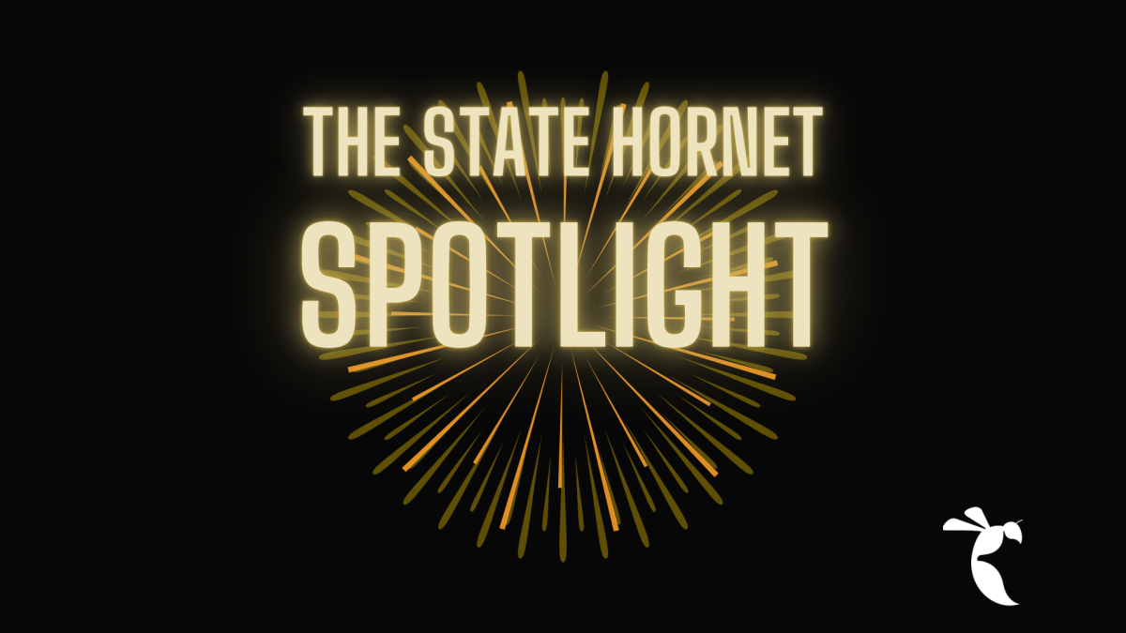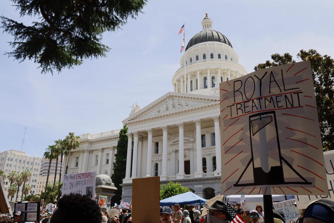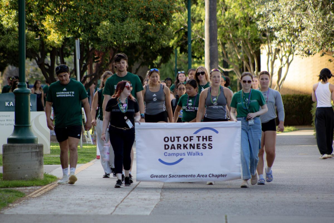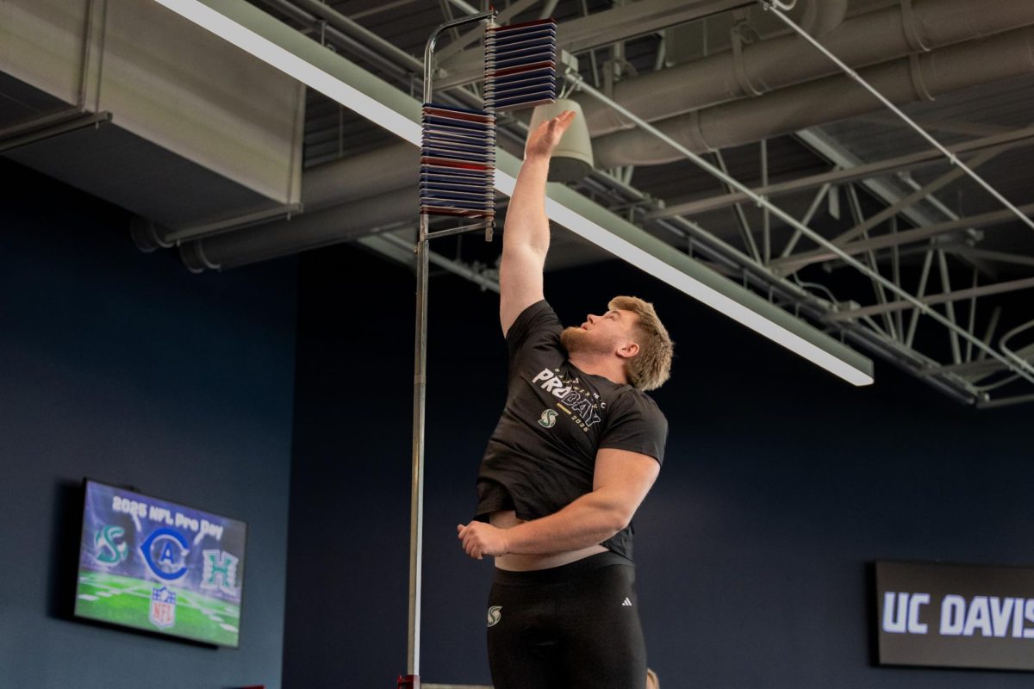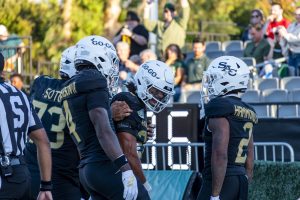Campus buildings face major face-lift over the next five years
November 5, 2003
Sacramento State may soon receive some of the renovation andremodeling it has been waiting for.
The university has developed a five-year plan and a master planwhich will be submitted to the Board of Trustees and theChancellor’s office for approval.
Matt Altier, vice president of Facilities Management, gave a20-minute presentation to the board members of Associated Student,Inc. Oct. 29 about what he called an “aggressive plan toimprove Sac State.”
He told ASI “the campus is going to be developing over thenext five to ten years into something totally different.”
Altier said this presentation is part of his way of keeping thecampus body informed about the positive changes that can beexpected.
“I have held this position for two years,” Altiersaid. “I did this presentation last year and I plan to do itnext year for faculty, students, campus organizations and othercolleges that might be interested.”
Altier said President Gonzalez has already started to lobby forthe plan at the Chancellor’s office to get it on higherpriority lists for the state-funded buildings.
If the proposed plan is followed through, a total of 11buildings will be torn down through the center of campus, leavingan open grassy mall that extends from the north end of campus.
Buildings being torn down make up the largest percentage ofdeferred maintenance on campus, Altier said. There is currently $50million worth of deferred maintenance.
Deferred maintenance is work, such as fixing a leaky roof, thatneeds to be done, but cannot be because of lack of funding. Themaintenance then gets added to a long list of work to be done.
“By eliminating all of the old buildings on campus &-buildings that are 50 years or older- we’re going toeliminate our deferred maintenance problem, as well,” Altiersaid.
The five-year plan Altier presented takes care of the deferredmaintenance and then some.
The first building to go would be Brighton Hall, but this wouldnot be done until the 2005-06 academic year.
Altier said development will be focused mainly on the south endof campus, which would then make the library and union the centerof campus.
By spring 2004, Modoc Hall, which is currently underconstruction, will be complete along with the Academic InformationResource Center, which is being built behind the library.
The third and final stage of development for this year is a newparking structure.
It is in the design stages right now and could be the largestparking structure in the entire CSU system. It would hold 3,200parking spaces as well as an office, which UniversityTransportation and Parking Services will occupy.
The structure, which will be in Parking Lot 8 near HornetStadium, is expected to be completed in Fall 2005.
Funding for these projects will come from three primarysources.
The first is bond measures voted on by the people of California.One of these measures, Proposition 55, will be on the ballot inMarch 2004.
The second source is non-state funding from private donors.Altier said Gonzalez has started to “make a lot of friendsaround campus for possible future donors to help pay for thedevelopment of these buildings.”
The last way Sac State will receive funding is from third-partydevelopers.
For example, the university hopes to bring in developers to takethe 15-acre site that makes up student housing and tear down all ofthe dormitories and build apartment complexes to house 4-5,000students.
Right now, there are only about 1,000 students housed in thedorms.
The developers will use their own capital to build studentapartments. The university will then repay the developers with rentthat is charged from tenants.
Altier said that the plan will increase the aesthetic value ofcampus, as well as make it safer.
A system of roadways on the perimeter of campus is being built.This will ensure that cars, trucks and maintenance vehicles are notcrossing students on the sidewalks.
Other long-term goals include building a bigger bookstore nearthe Union and converting the old one into a food court.


