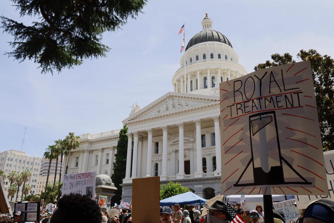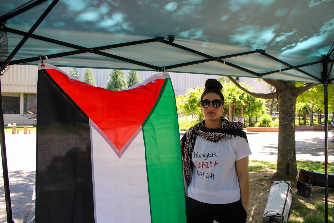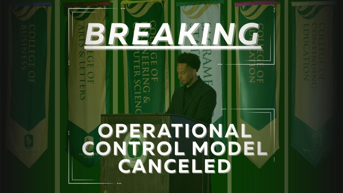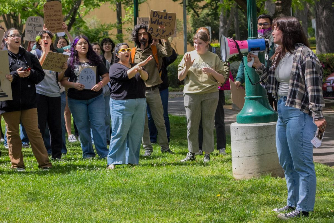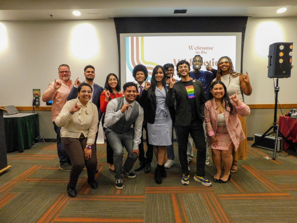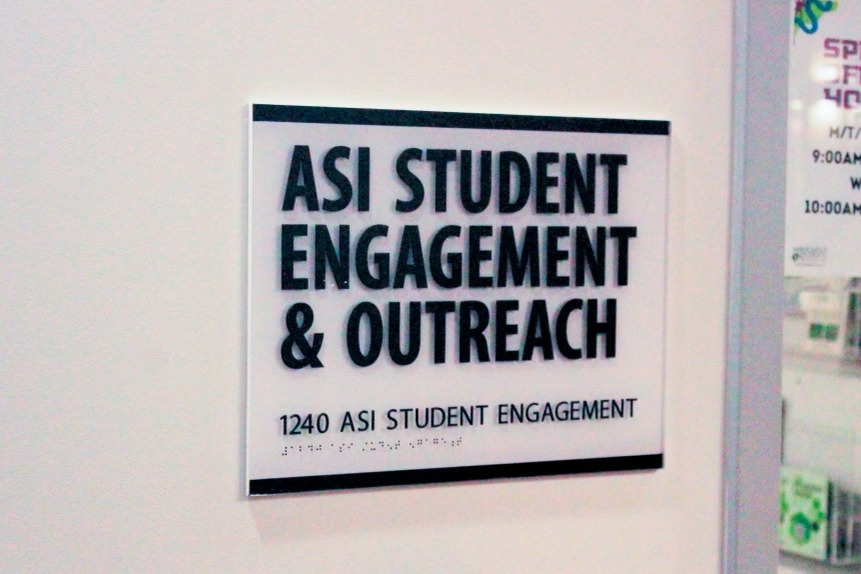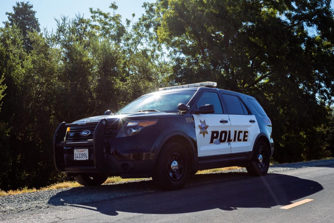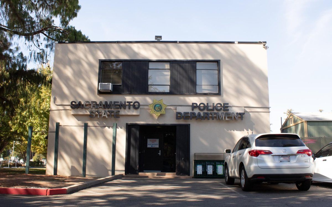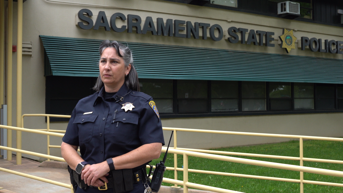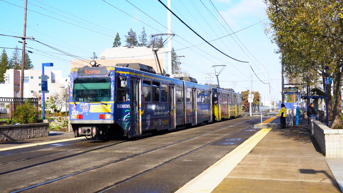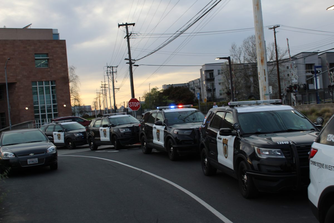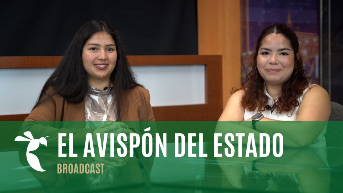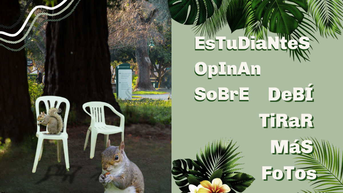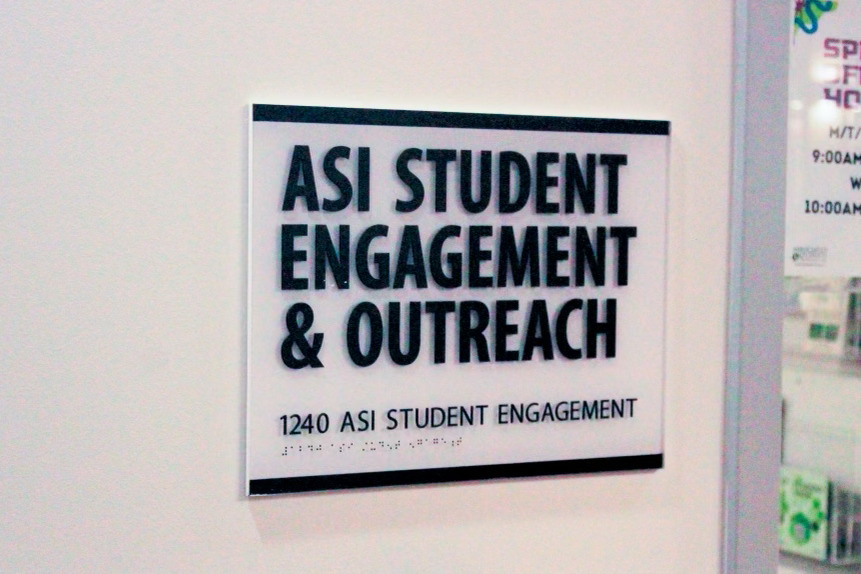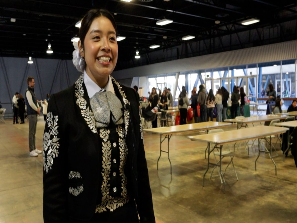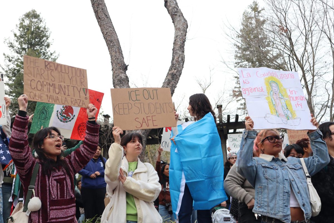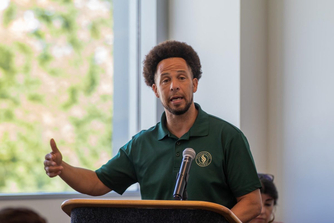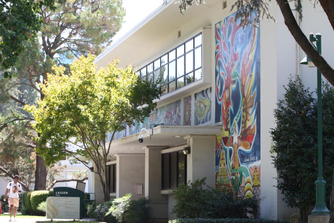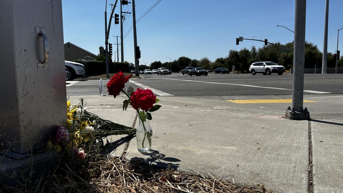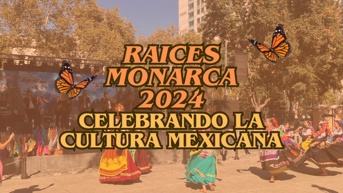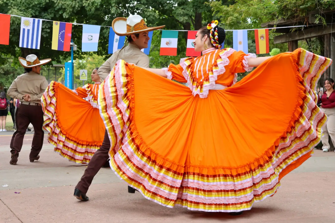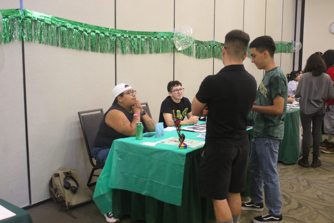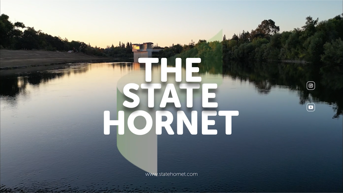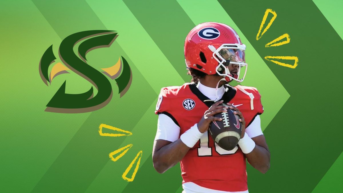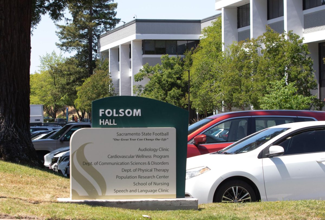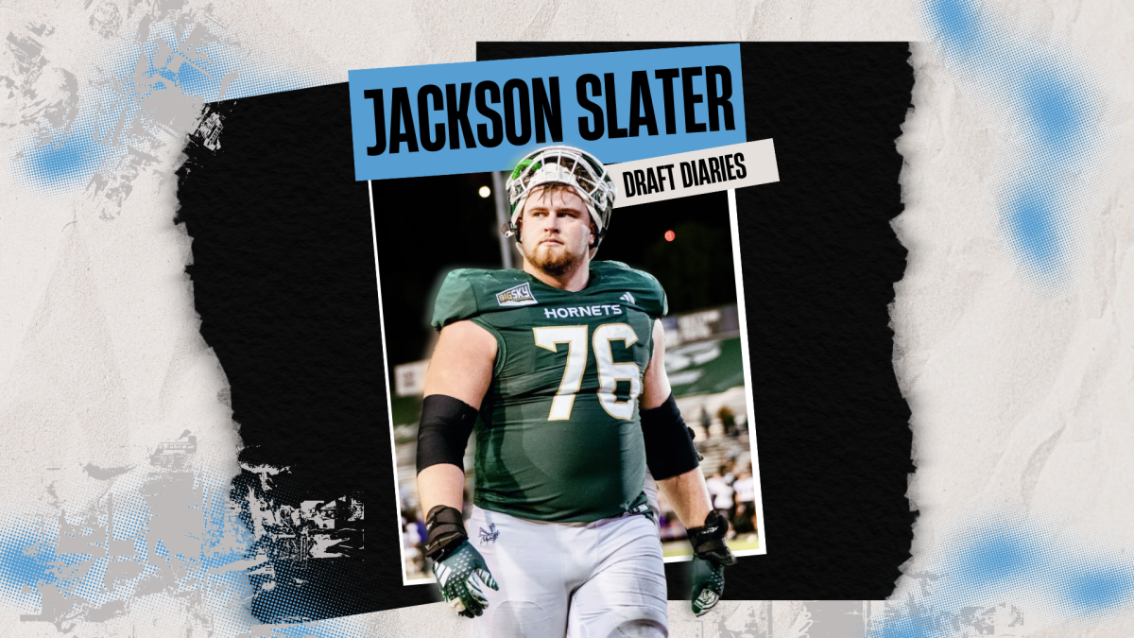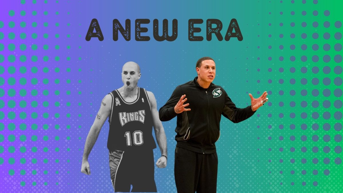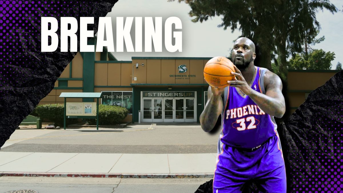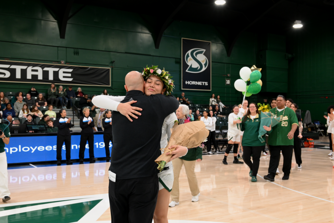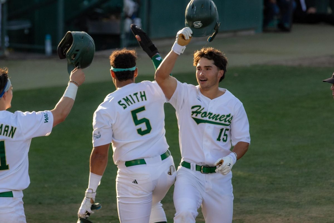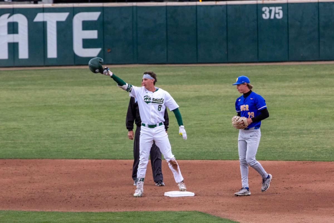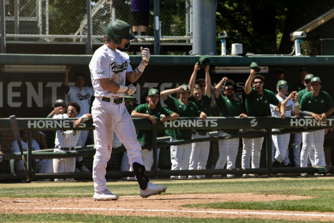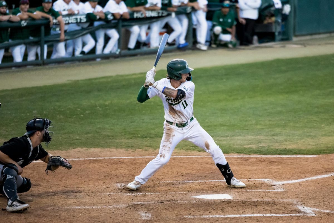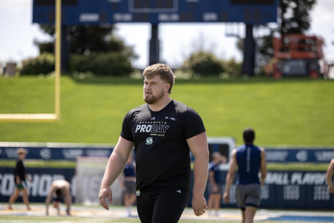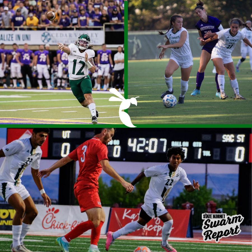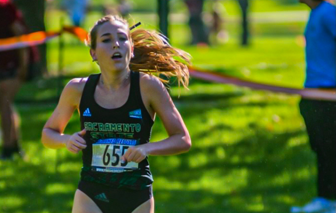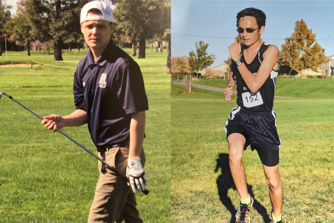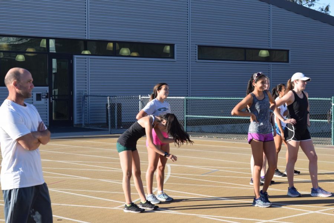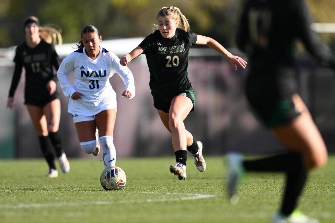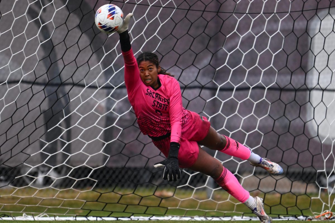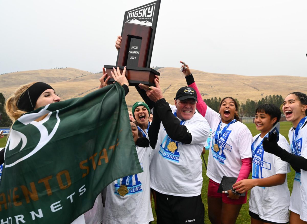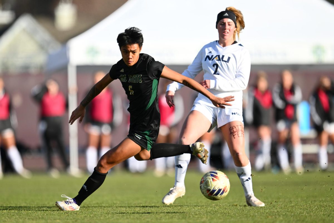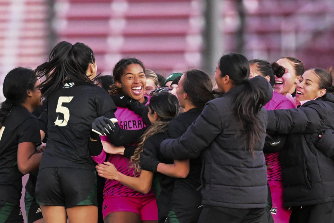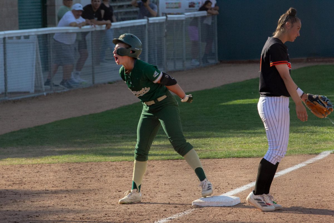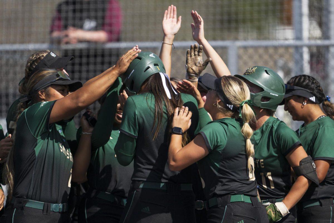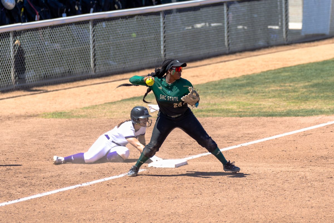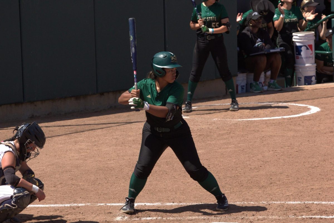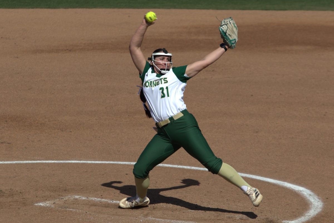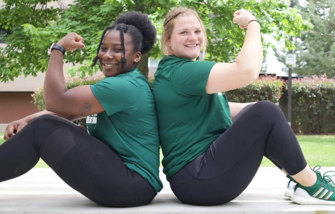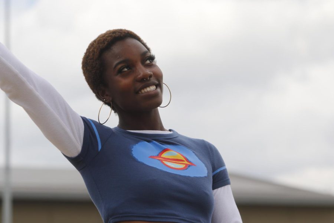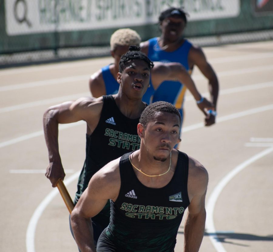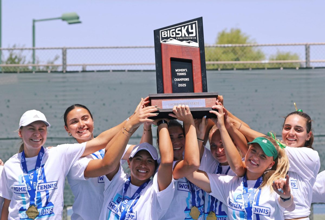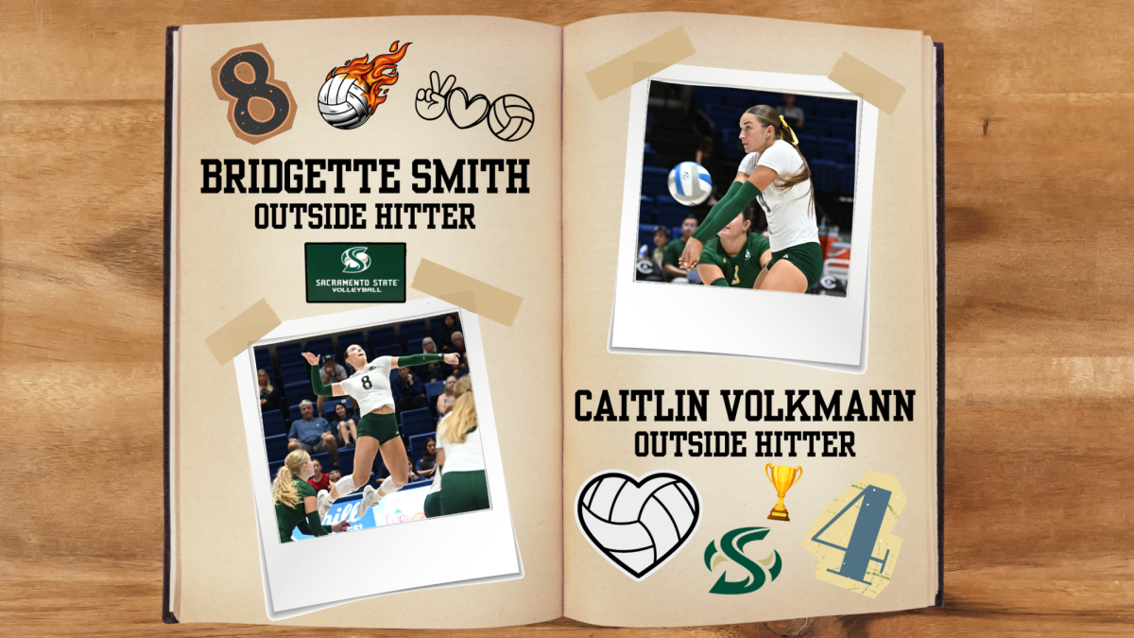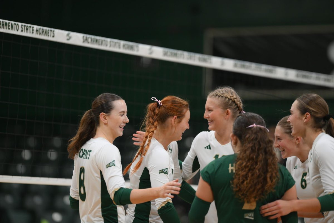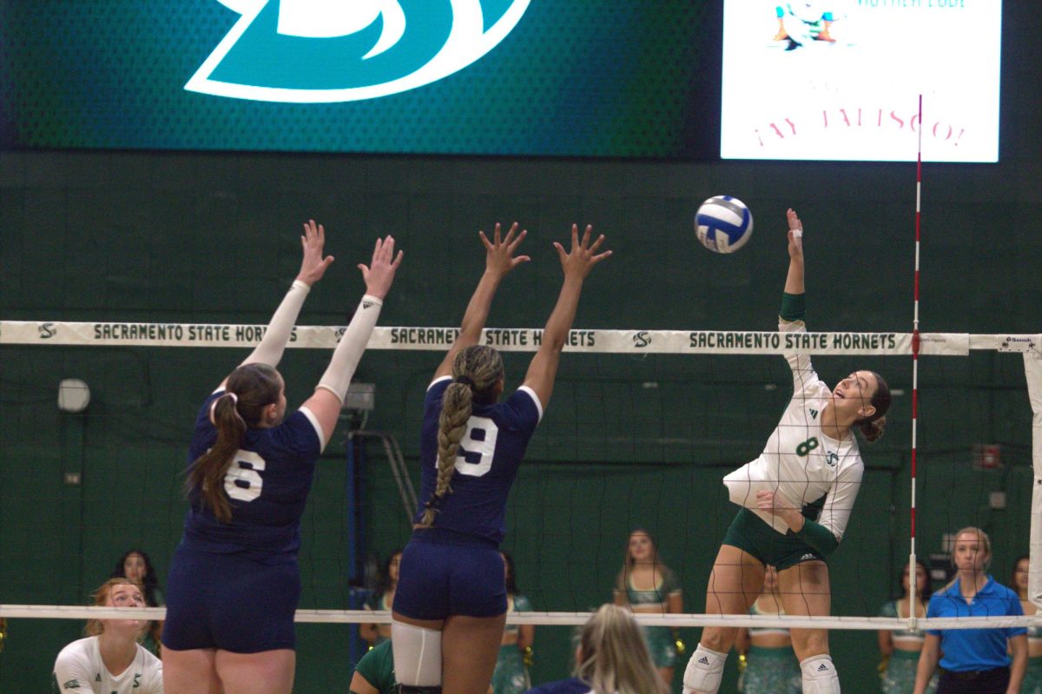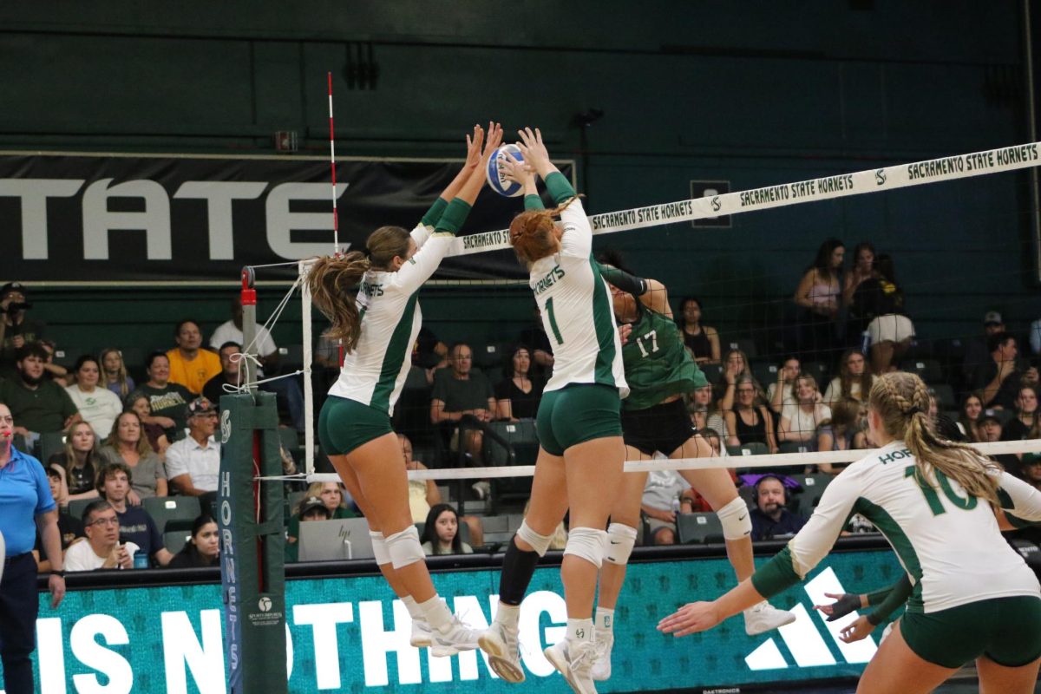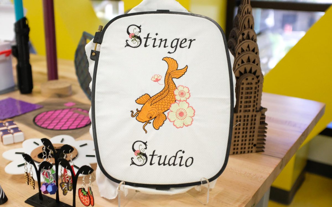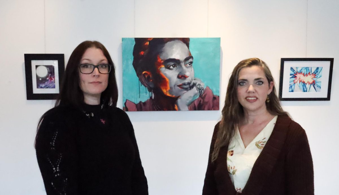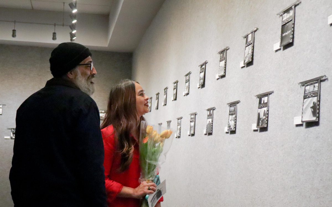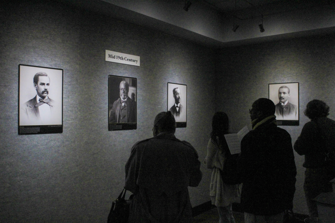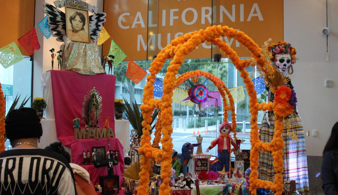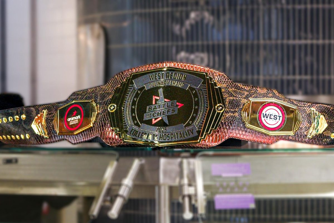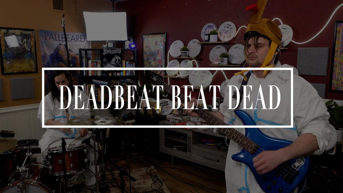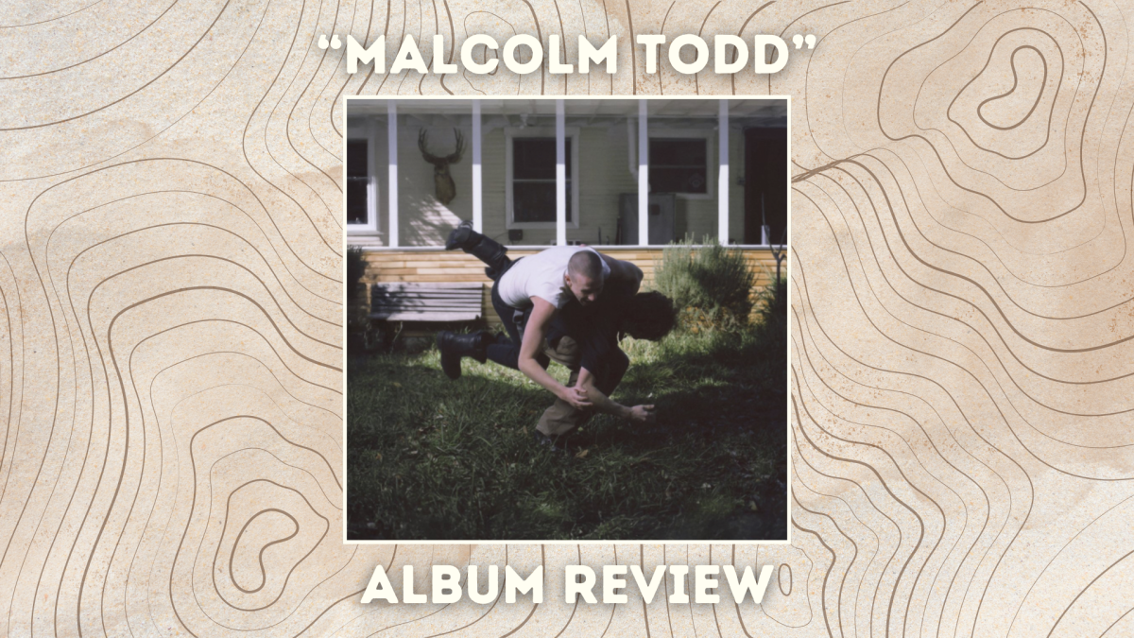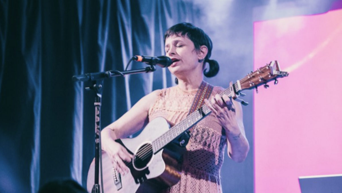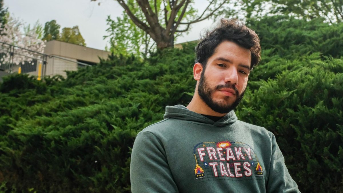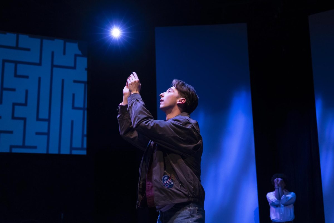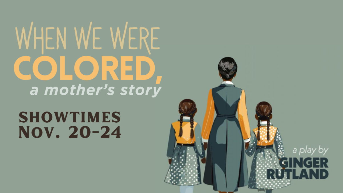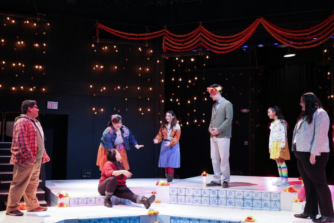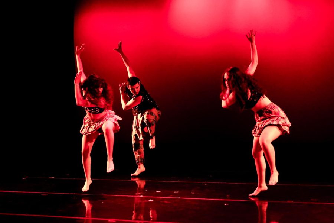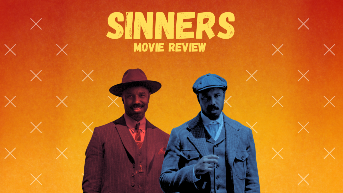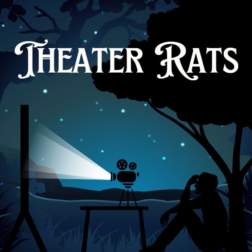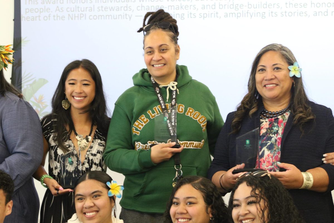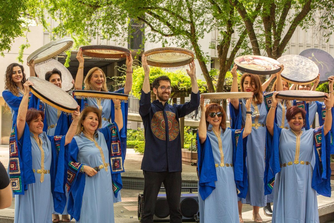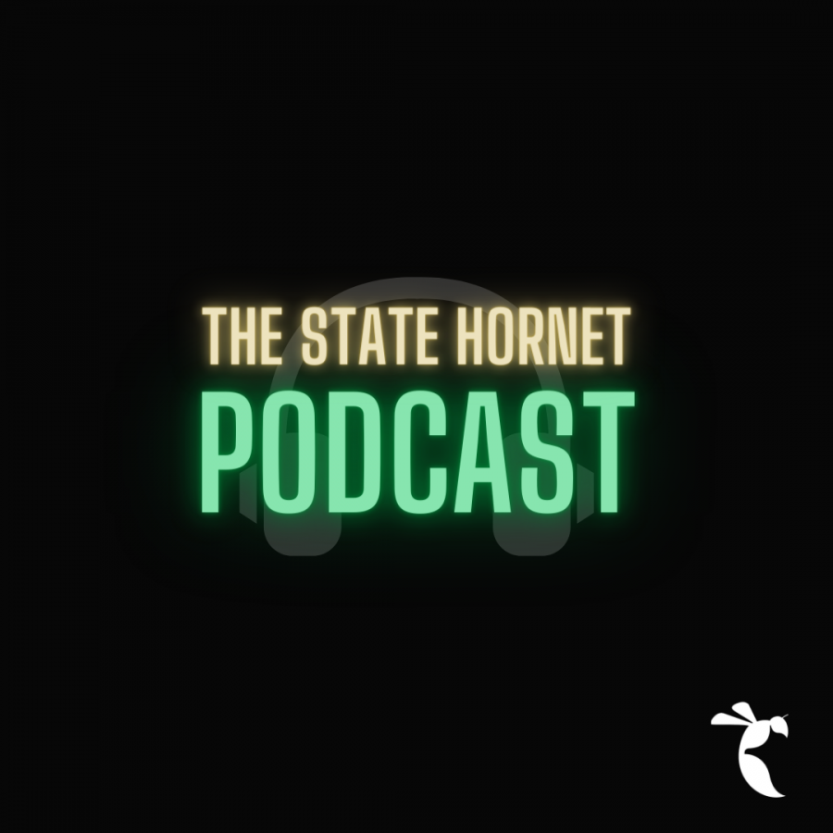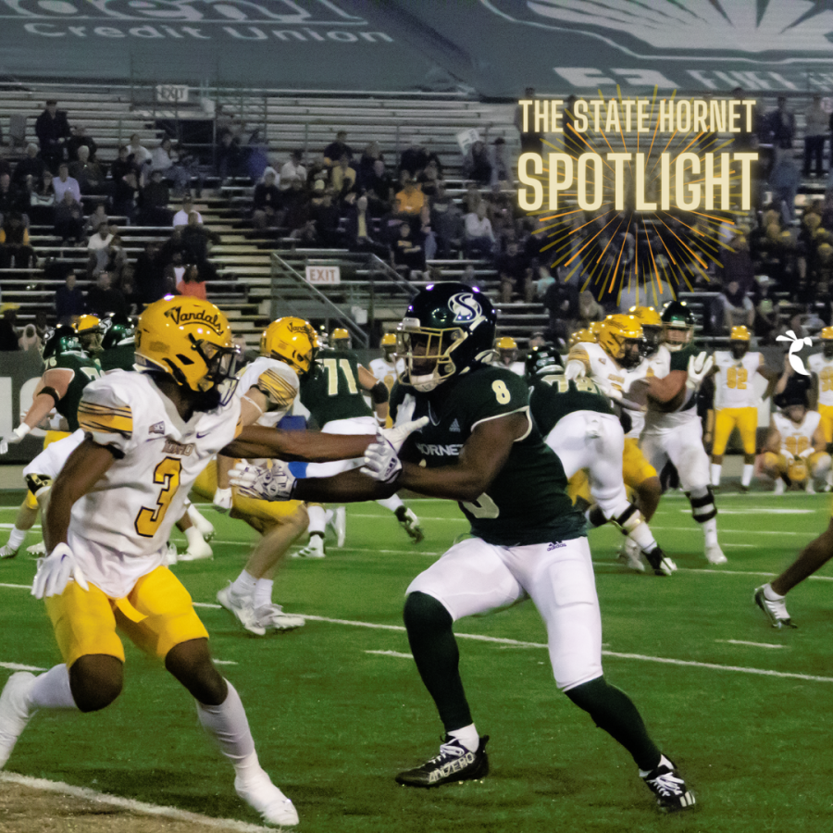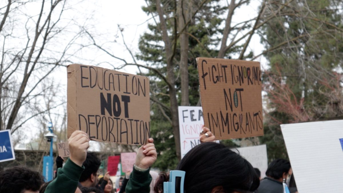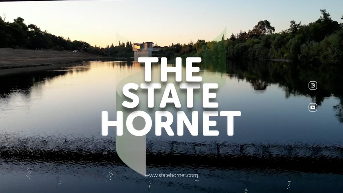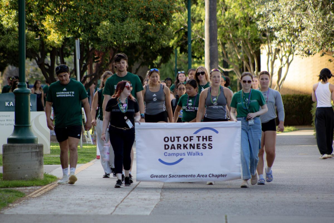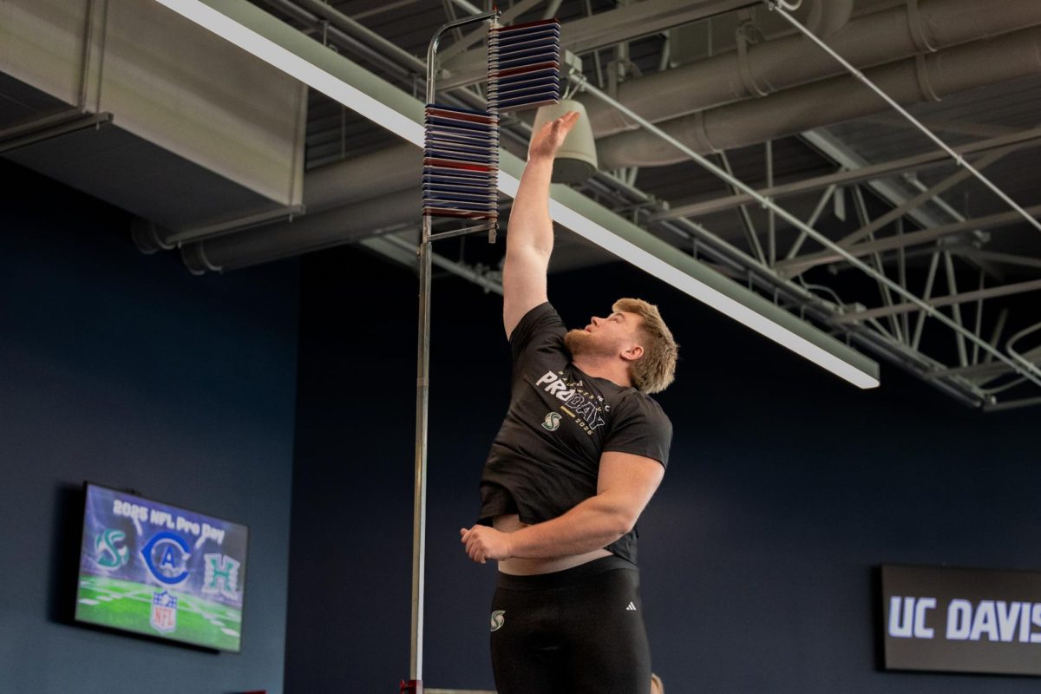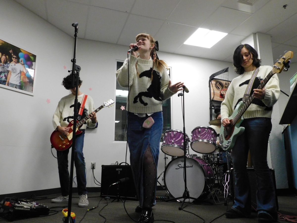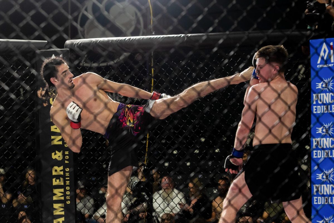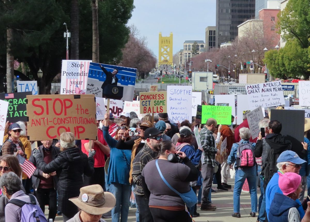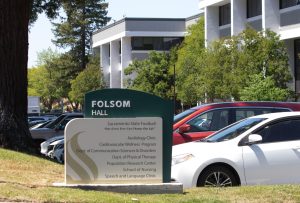Construction to start on Broad Athletic Facility
November 21, 2007
Phase one of the 236,000-square foot Recreation Wellness Events Center and Stadium Complex project begins this fall with construction of a new field house on the south side of the football stadium.
The two-story Broad Athletic Facility, named after the Eli and Edythe L. Broad Foundation, will cost $8.9 million, according to a February memo from President Alexander Gonzalez to the Faculty Senate.
“I think the most important thing it provides is an image,” said Terry Wanless, athletic director. “A changing image of a campus that is now showing its commitment to the athletic program and has a desire to compete successfully with member schools in the Big Sky Conference.
“Bar none, every other school in our conference has the equality of facilities that we are now going to get for the first time.”
Said football coach Steve Mooshagian: “It puts us on a level playing field and allows us to maybe take the recruiting to another level.”
The 19,217-square foot first floor of the new field house will include 105 lockers for the football team, 60 lockers for the women’s track and field team, 40 lockers for the men’s track and field team, a 1,040-square foot sports medicine room, athletic offices and a “Gallery of Champions” lobby running from the entrance on the east side to a 5,000-square foot weight room on the west side.
The 8,731-square foot second floor includes offices for football and track, meeting rooms and an observation deck overlooking the Alex G. Spanos Sports Complex.
Construction will be completed by the fall of 2007, Wanless said. Demolitions of the current facilities will occur soon after.
Mooshagian said seven lockers in the current field house don’t work properly. He said it’s difficult to meet with the team without reserving space somewhere like Amador Hall and called the training room outdated.
“It’s really exciting for the class that we recruited last year, this year’s freshmen, because they know that they are going to be in (the Broad Athletic Facility) for two years,” Mooshagian said. “The current class we just signed, that was a big selling point, because we had the designs. That was really the first time we could go out recruiting and have any tangible, artist renderings that we could use to sell.”
Running back Ryan Mole was shown preliminary sketches of the project when he was being recruited.
Mole described the current facilities as old and crowded. He’s excited about new equipment and extra space in the locker room.
“It’s going to be great when we get new weights in there and a bigger (space) so we can work out as a team at the same time,” Mole said. “Right now we have to split our lifting times up, and it makes it a little hard.”
Donors can purchase naming rights to the different offerings within the building. A pamphlet details 36 locations totaling between $3.54 million and $4.04 million.
Big-ticket items include, the Gallery of Champions for $1 million, the observation deck for between $500,00 to $1 million and the sports medicine room for $250,000. Smaller donations can be made of $250 to name a track locker and $500 to name a football locker.
Mooshagian said he donated $2,500 to put his name on a locker at Fresno State.
“I think any former players, in a nice room, would like to have his name- on a brand-new locker,” Mooshagian said, referencing possible Charles Roberts or Fred Amey-named rooms. “It’s kind of an exciting thing. I know it was exciting for me to go back and see it in there.”
Nate Miller can be reached at [email protected].


