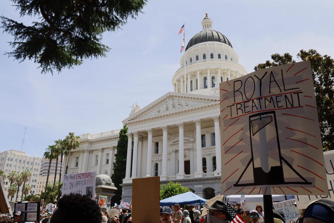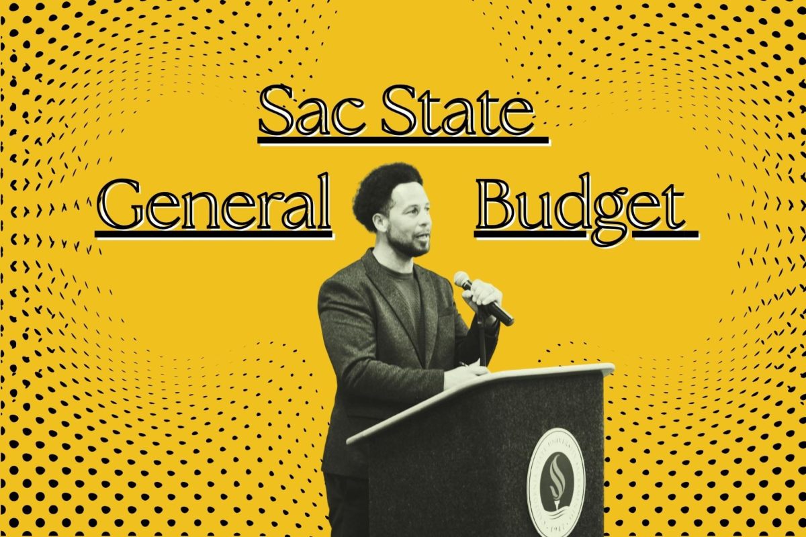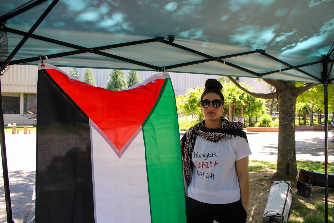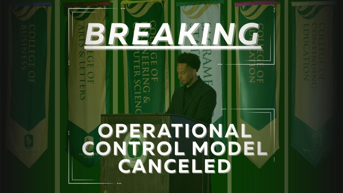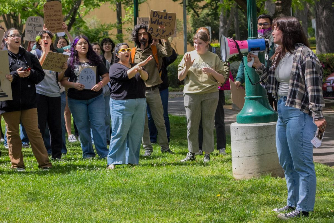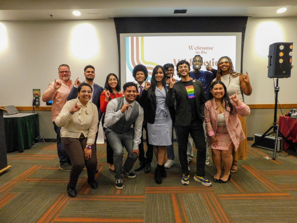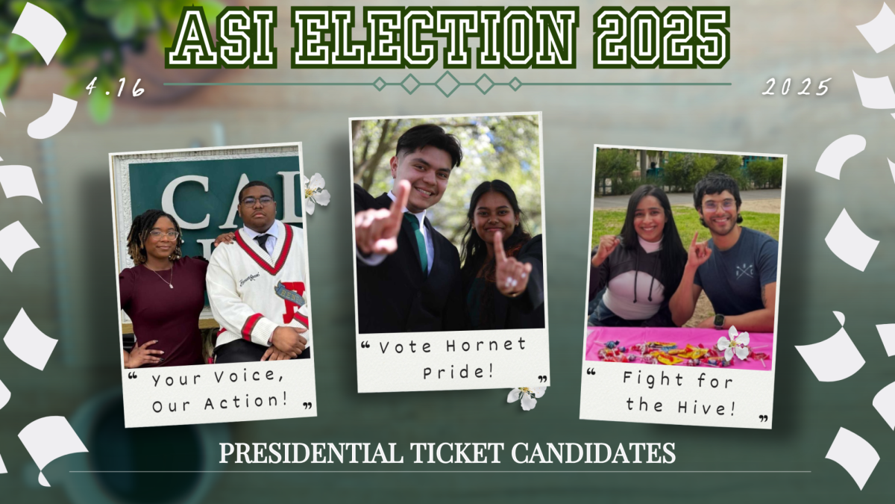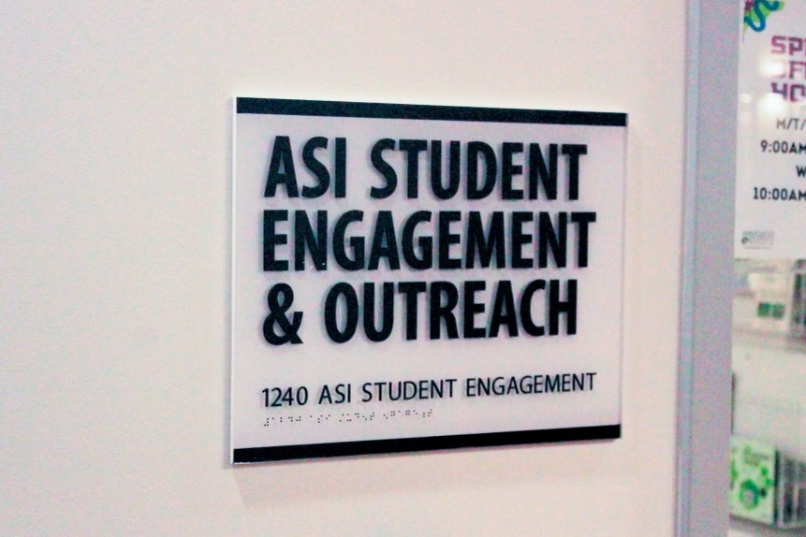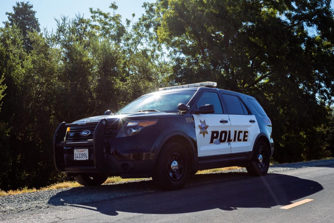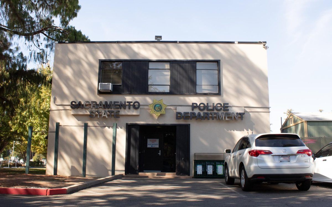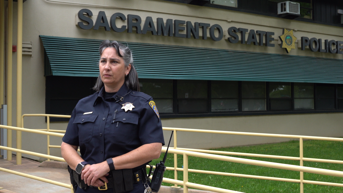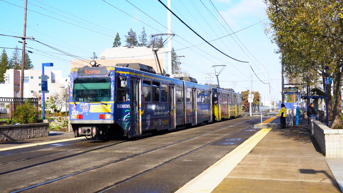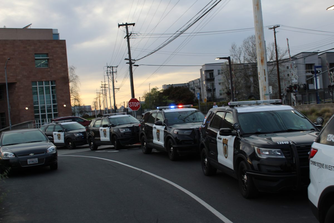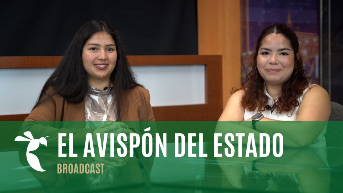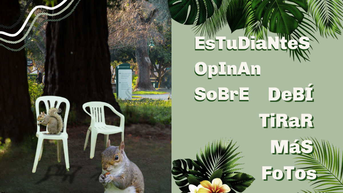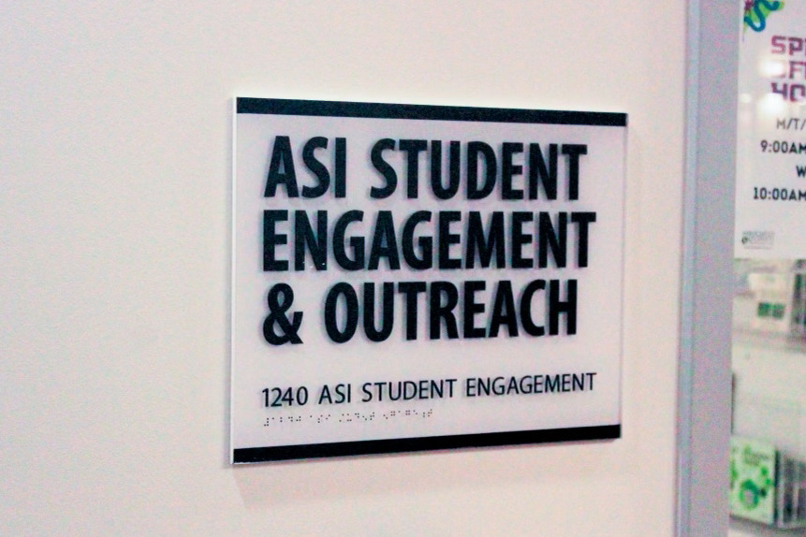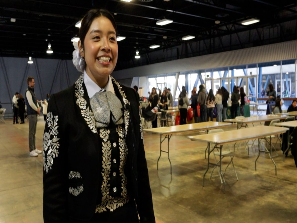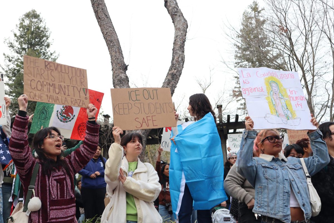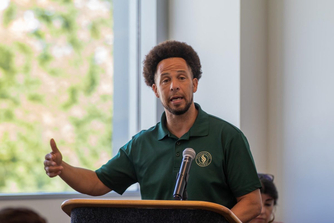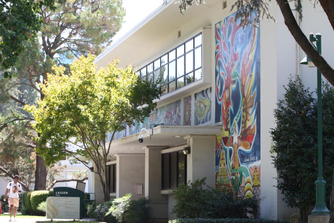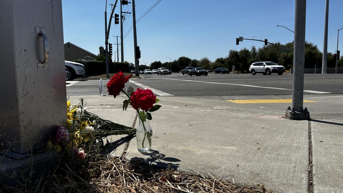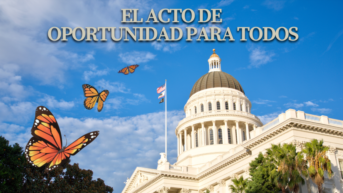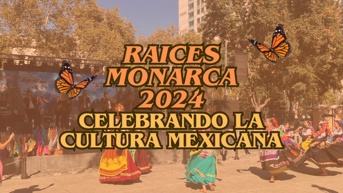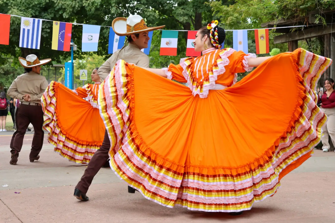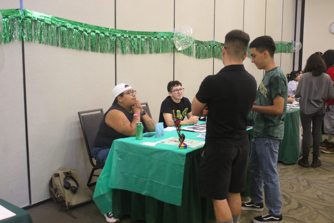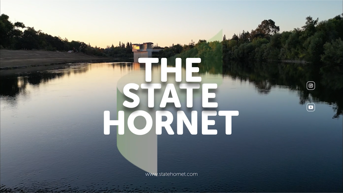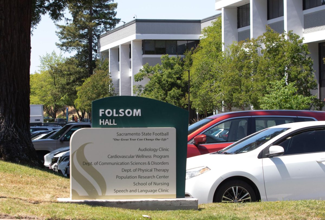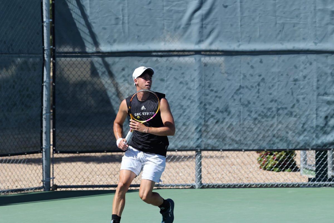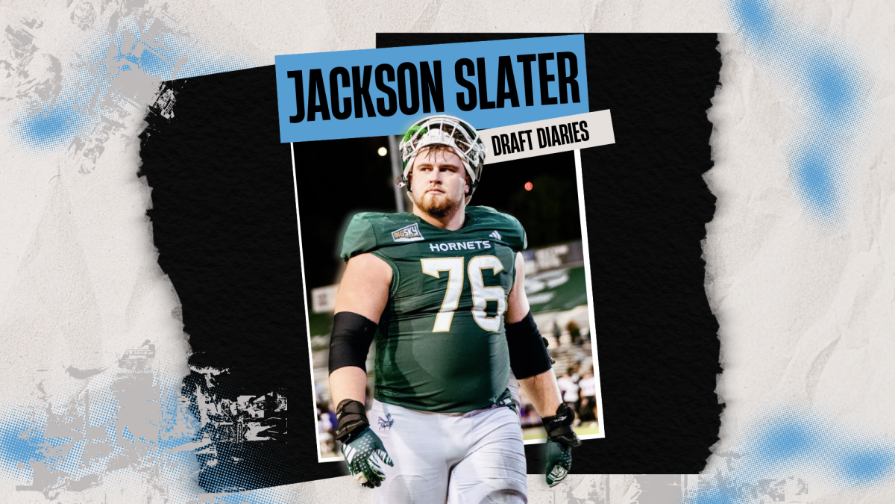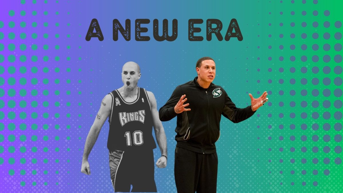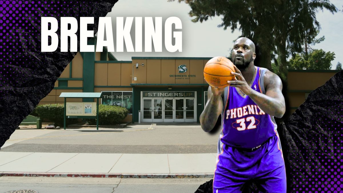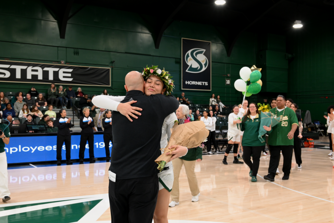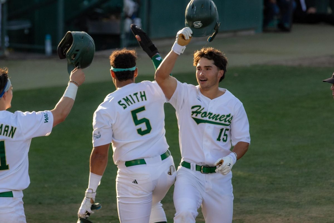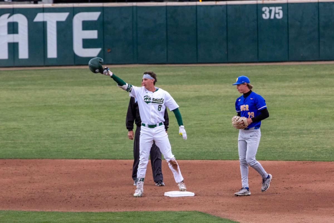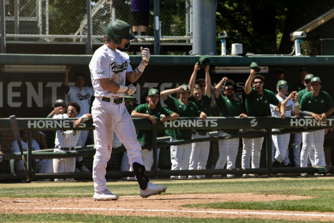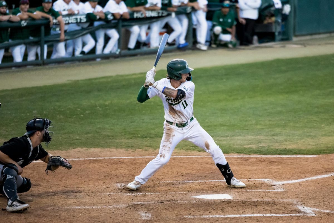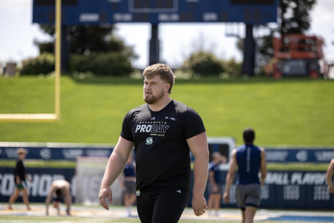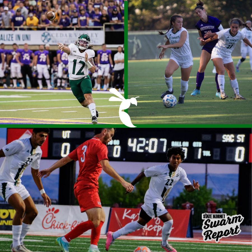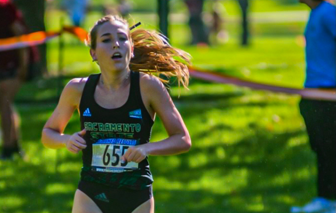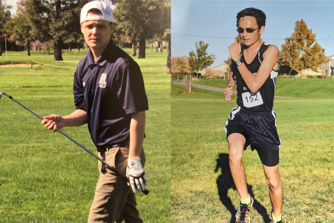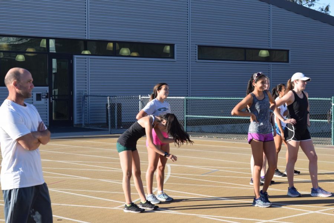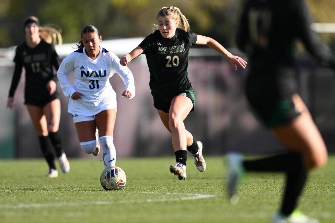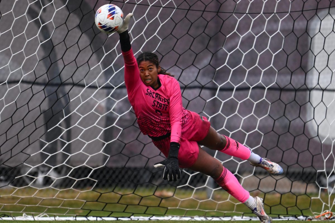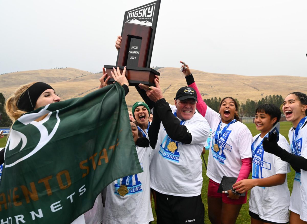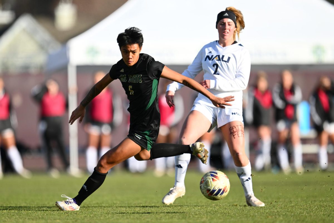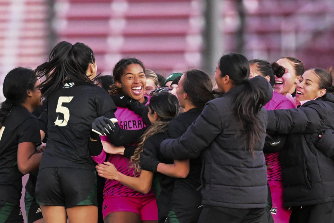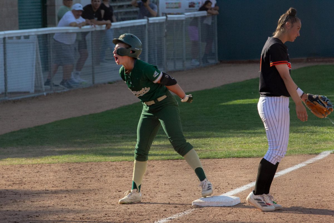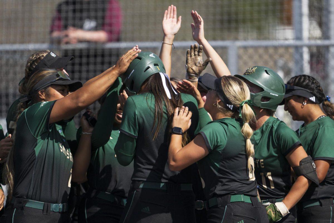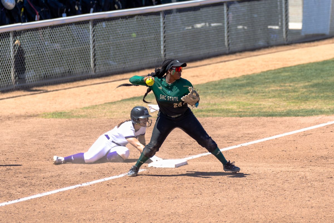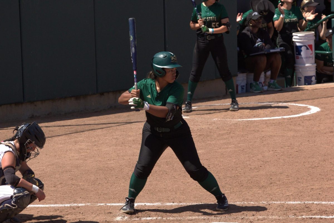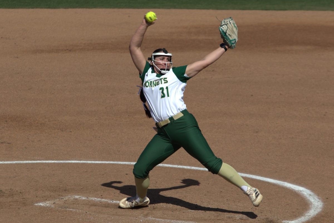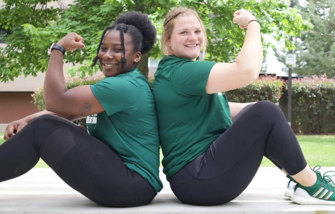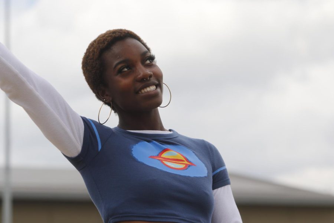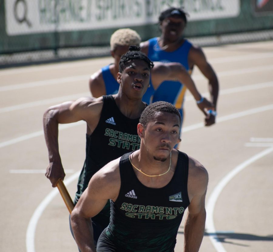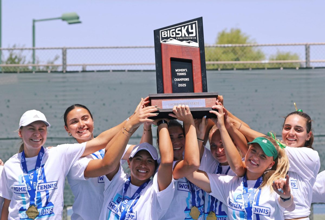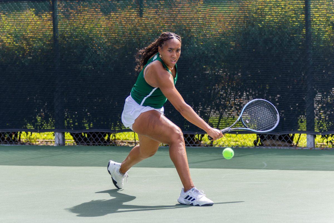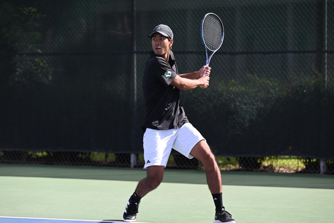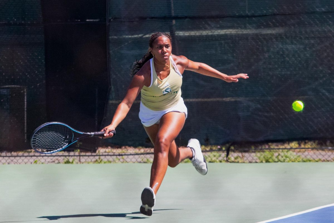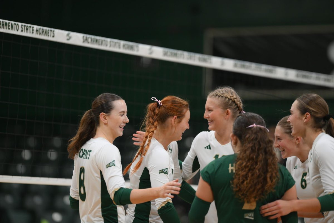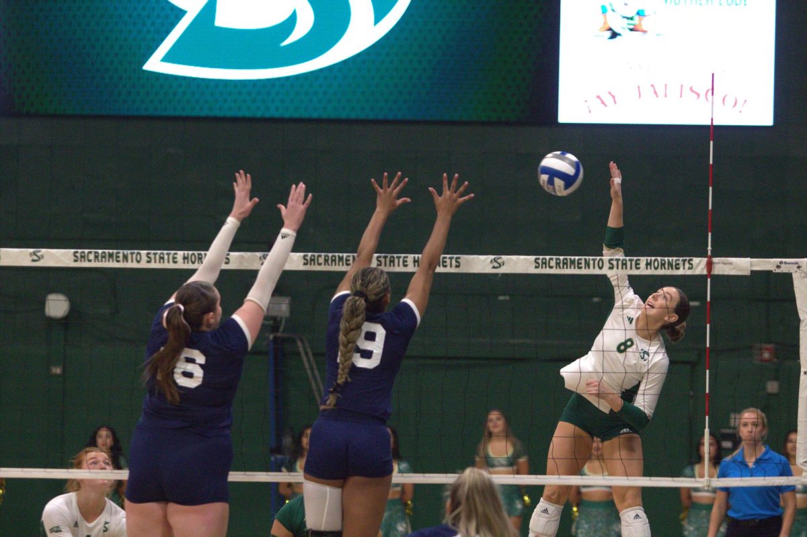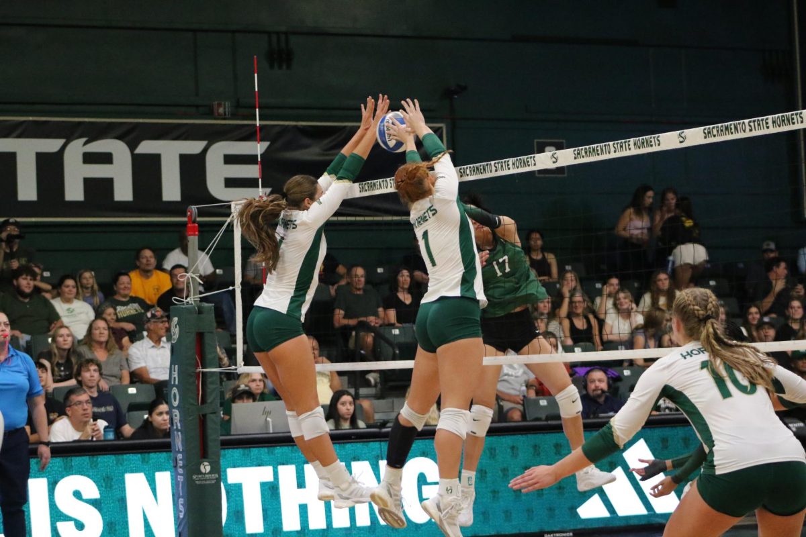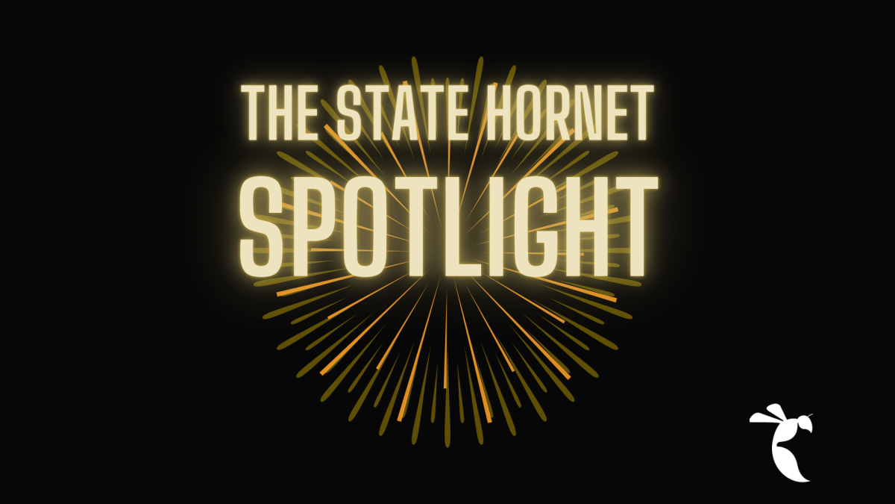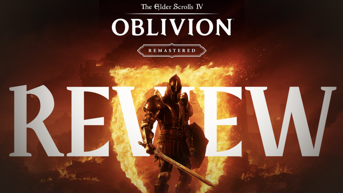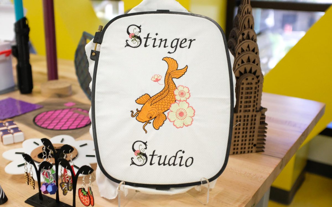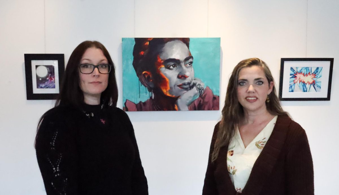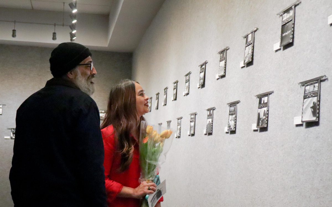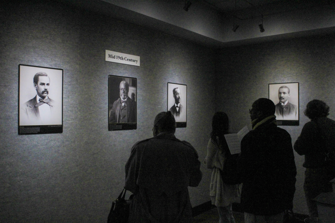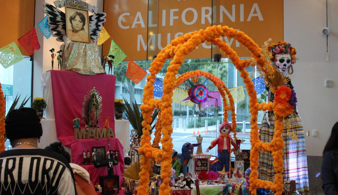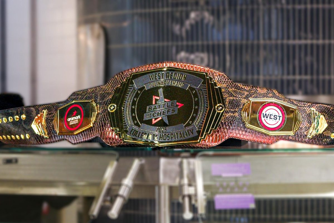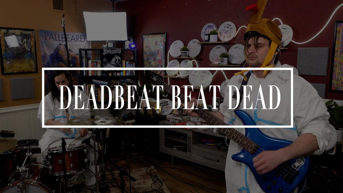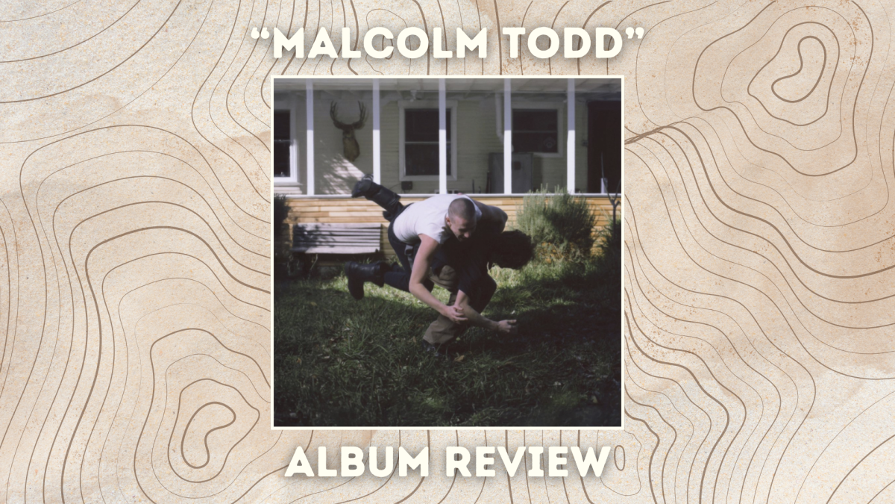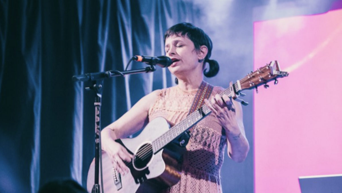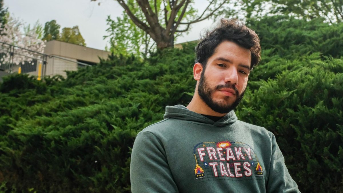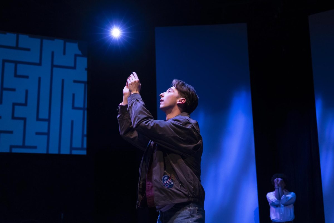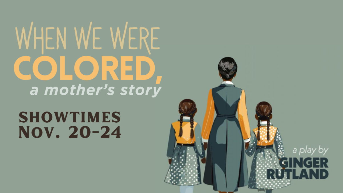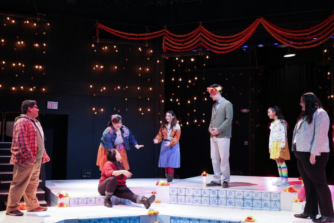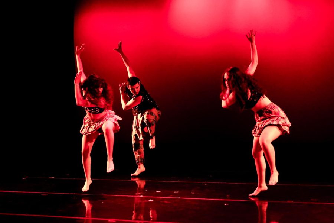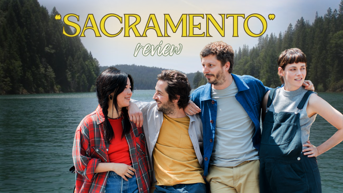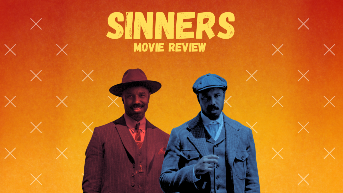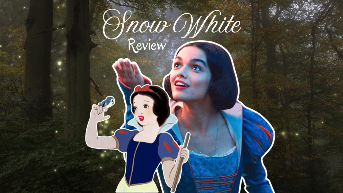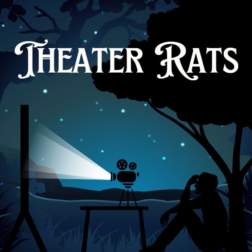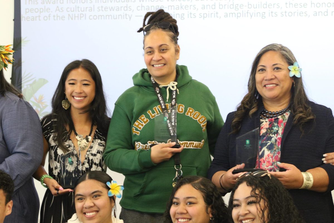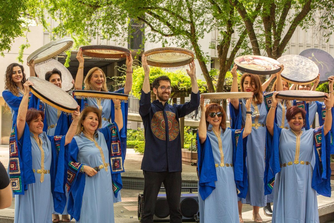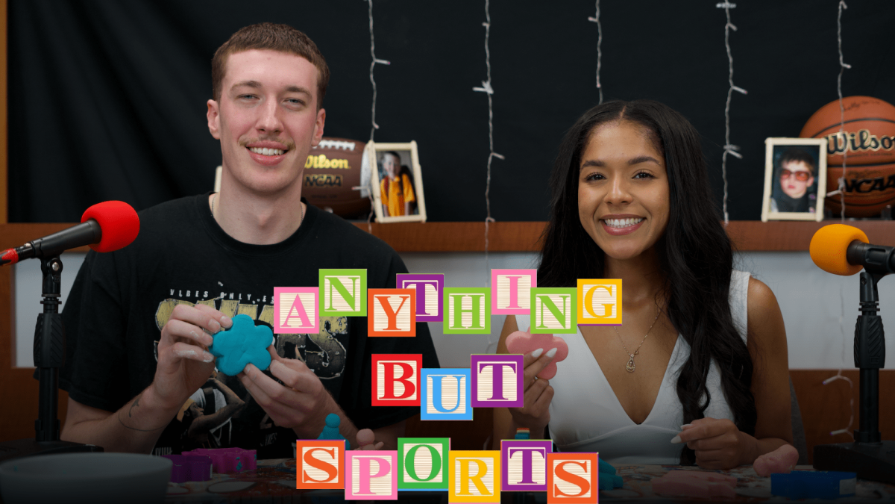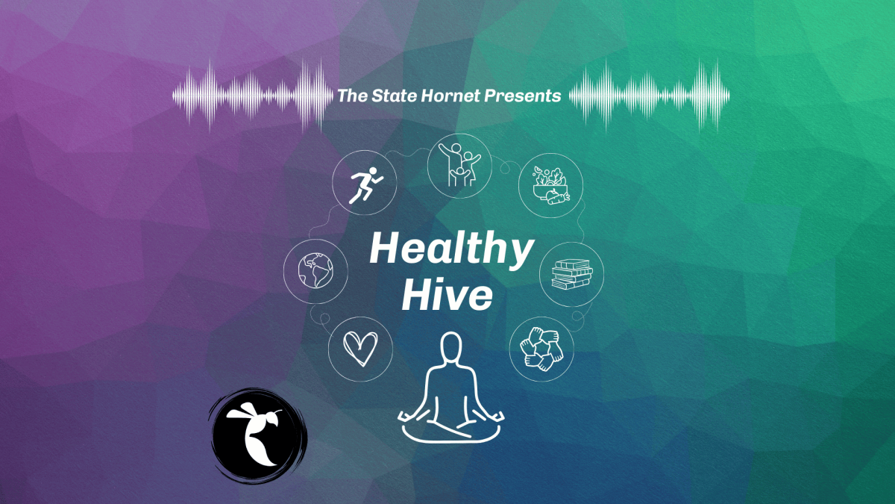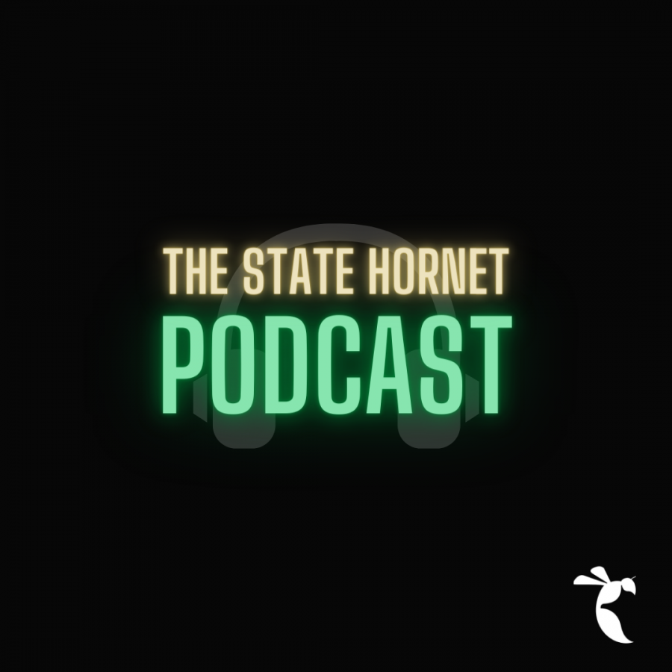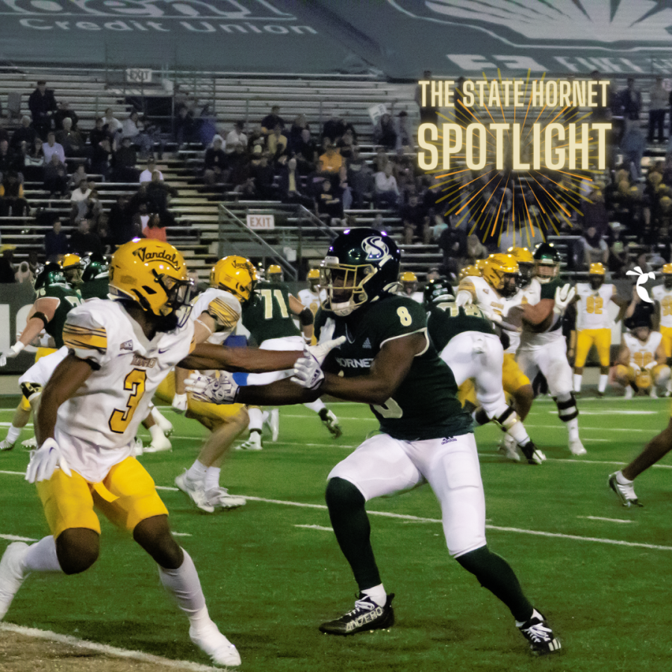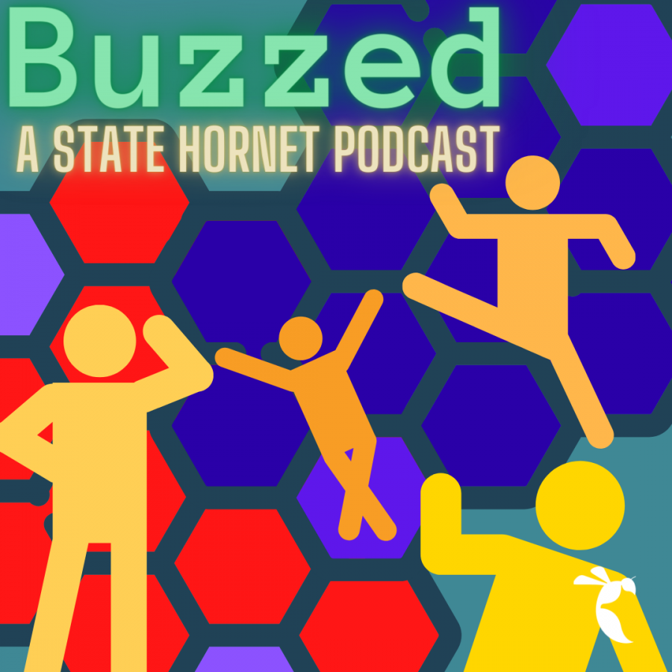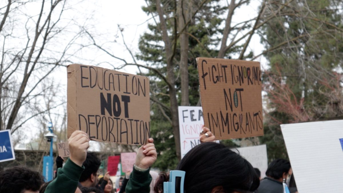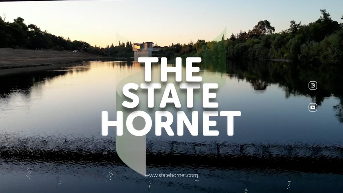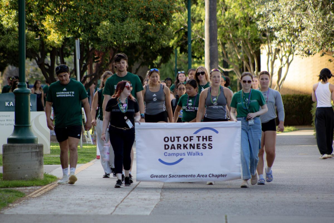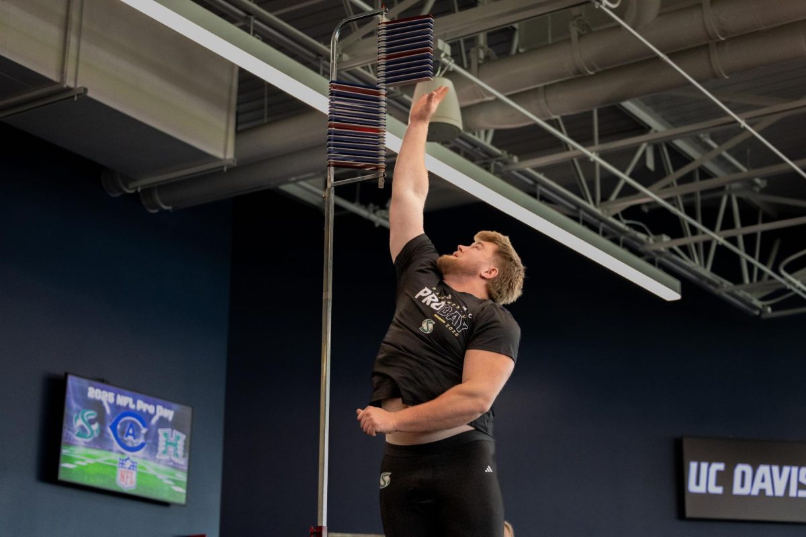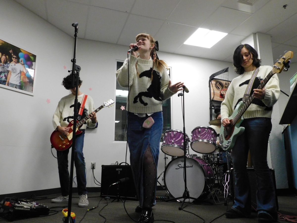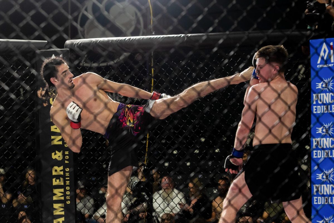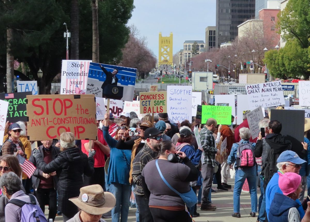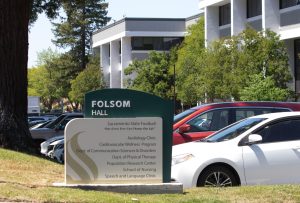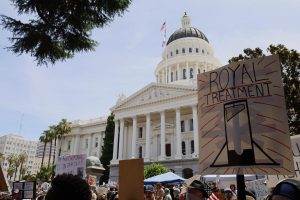Rec. (center) In Effect
September 6, 2006
The committee created to review the design and amenities involved in the recreation and wellness center came to a decision this summer on their preliminary recommendations for Sacramento State President Alexander Gonzalez to consider.
Some of the recommendations for the center ?” the second phase of the Spanos Sports and Recreation Complex project ?” include moving forward with the construction of a six-lane bowling alley, pending on space constraints, and canceling plans to add 3,500 arena-style seats to the facility.
The committee, made up of student representatives, faculty and administrative and staff members, met on May 15 for the third time to finalize their project recommendations, which were then presented to Gonzalez in June.
Several committee members and faculty said he is expected to make final decisions based on the recommendations in the next few weeks.
Other recommendations included making the fitness center portion of the project larger, having a rock-climbing wall and leaving open space for future development.
The committee also requested the addition of intramural lights on the sports fields and building a movie theater in the Hinde Auditorium ?” both of which would not be funded with the money set aside by the recreation wellness and events center referendum.
The architects are now working on the site plans and what it will look like on the inside and outside, Director of the University Union Leslie Davis said.
The next step involves the architects of Ellerbe Becket ?” a Minneapolis-based firm that has designed wellness centers for the Georgetown University Law Center and Hays Medical Center ?” coming up with the schematic design including the actual floor plans, said Associate Vice President of Facilities Services Ron Richardson.
The design then needs to be approved by the Board of Trustees, and then the construction documents can be developed.
The $55 million to $60 million recreation and wellness center is set to include four gyms, a 15,000-square-foot cardio and weights facility, climbing wall, a basketball court and locker rooms.
The architects have about six months to finalize the design and the goal is to have the facility open by December of 2009, Davis said.
Associated Students Inc. President Angela Arriola said ASI will play a large part in the design process because student involvement is the most important part of the project.
We are asking and expecting of the president and Union that we are made aware of every meeting involving it (recreation and wellness center) and they have responded positively, Arriola said.
In the committee’s upcoming meetings, which are to be determined, ASI will be focusing on the programs that will be available when the wellness center opens, similar to the programs that the Union has such as UNIQUE, Arriola said.
Just a week after the first phase of the Spanos Sports and Recreation Complex project began with the groundbreaking of the Broad Athletic Facility on Aug. 24, Gonzalez, in his fall address, said that the construction of the wellness and events center will begin in early 2008.
The current schedule calls for the entire (Spanos) complex to be open in 2010, Associate Vice President of Public Affairs Frank Whitlatch said.
The bowling alley, while recommended to Gonzalez by the committee, is slated to be included in phase two of the project after initial planning and construction begins, Davis said.
Problems with the bowling alley project have arisen. The bowling alley would have limited space in comparison to a traditional alley because of the fitness center. The bowling alley could possibly leave the fitness room too small.
If we don’t build the bowling alley, we would have a big enough space for the fitness center, Richardson said. When UC Davis opened their fitness center, they found out that their machine room wasn’t big enough, and we are trying to avoid that.
The recreational bowling alley would have six lanes and would have to be catered instead of having a typical concession stand with foods such as pizza and hamburgers. Alcohol would not be sold, Davis said.
Cynthia Collins, committee member and administrative analyst for the College of Natural Science and Mathematics, said they worked very hard over the past two to three years to get to this point and that they all took their participation in the committee very seriously.
Their participation and work also led to the decision, mostly from student representation ?” including ASI representative Mimi Beas, who was not available for comment ?” for the wellness center not to include additional arena-style seating.
The moveable seating was planned to surround the four gyms in order to allow crowds to watch various intramural sports and possibly hold student events such as commencement.
After the construction of the arena ?” a facility separate from the wellness center ?” those seats would then be transferred from the wellness center to the arena. The students of the committee determined that holding commencement in the wellness center just until the arena was built was not probable, Davis said.
Though there still is no definite timeline on the arena portion of the Spanos Sports and Recreation Complex project, the funding has been determined.
Third-party developers and fundraising is the best way that the arena could happen, Richardson said.
While the wellness center is slated to be open and running by 2009, there are construction concerns.
With the sudden increases in construction costs, we are still pretty nervous, Davis said. We had planned on paying $280 per square foot and we thought that was high. Now the entire CSU System is averaging $350 per square foot in construction costs.
The committee also recommended leaving some building area on and around the project for future development.
Tranquility gardens and spaces that students of the next eras will want in the second phase of the center were included in the options for future development, Davis said.
This is a 100,000-square foot recreational facility, and things like a bowling alley are just a small portion of it, Recreational Sports Coordinator Ken Morton said.
The committee does not have a set date or time for its next meeting regarding the design or recommendations, however it is expected to meet on Friday to discuss a timetable for future meetings.
The Union Board of Directors and ASI will be required to elect representatives from their parties to participate in the committee. According to Arriola, Beas will be re-appointed next week.
The other members now plan to get to work with the architects on the design, following Gonzalez’s approval, within the coming weeks.
Blake Ellington can be reached at [email protected]


