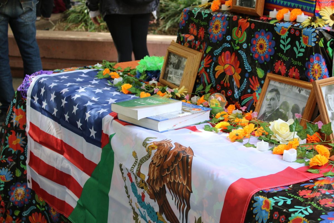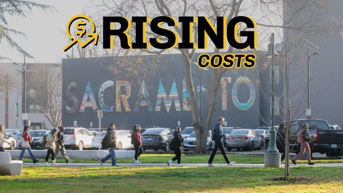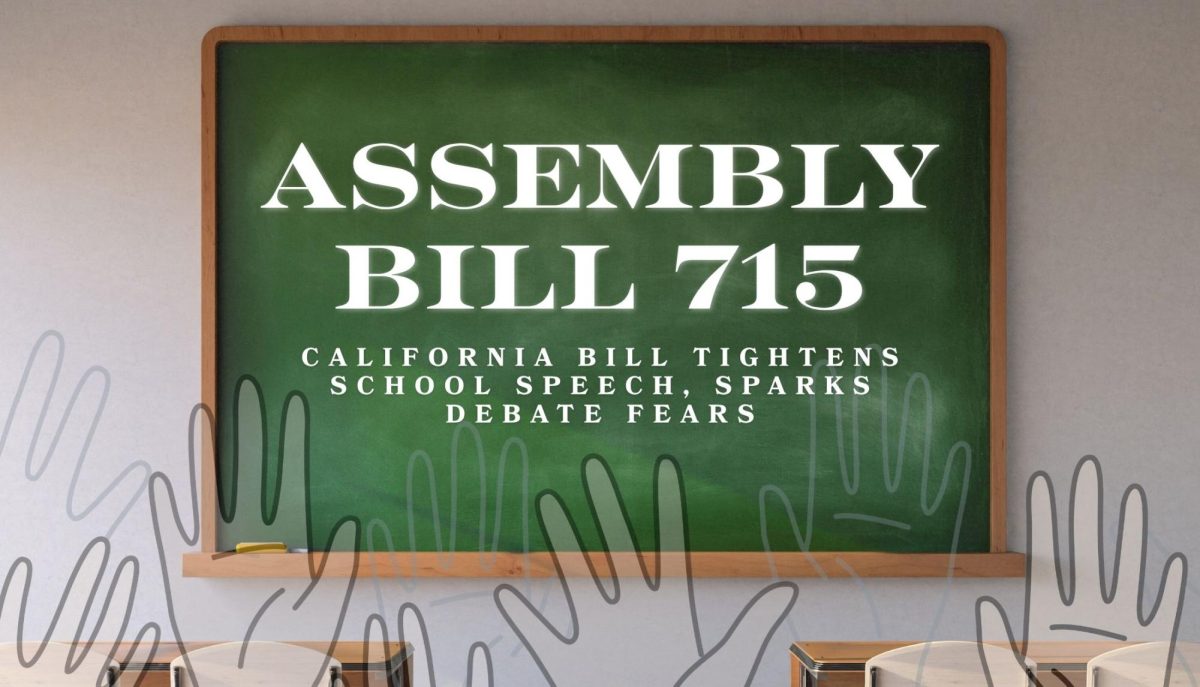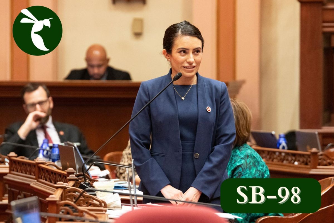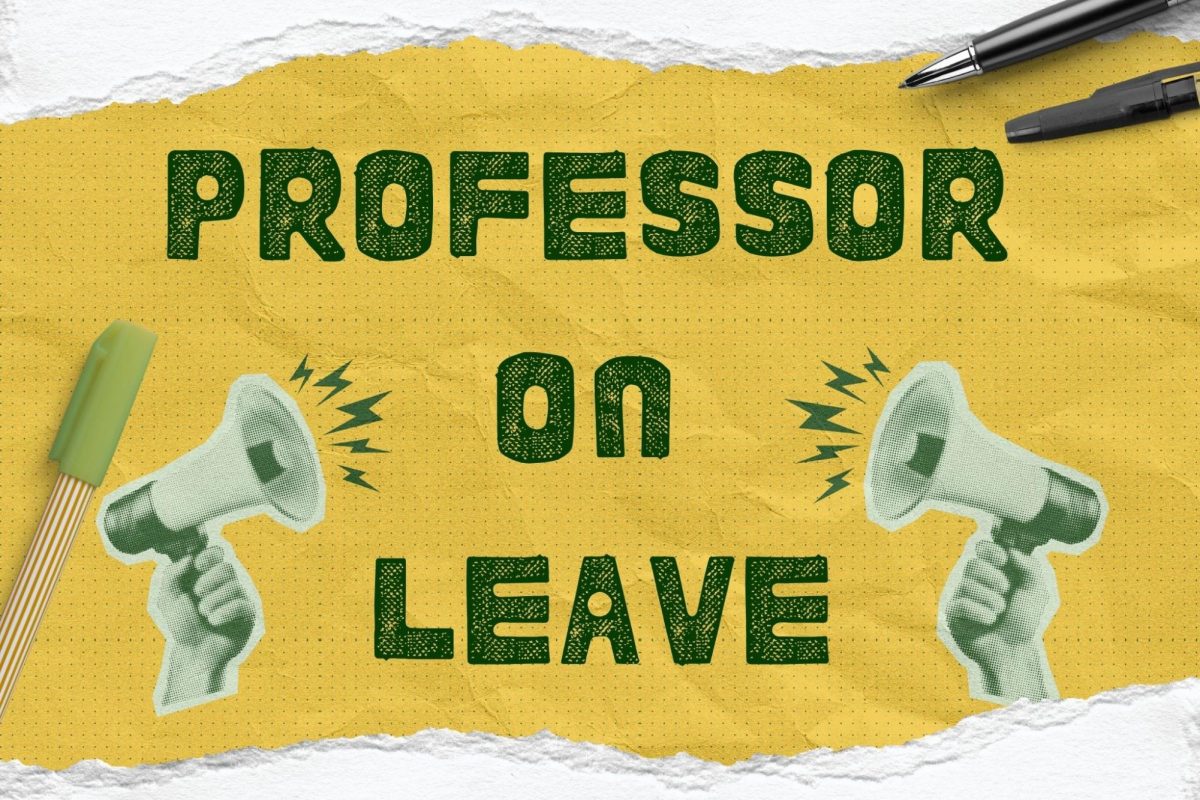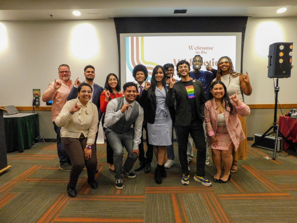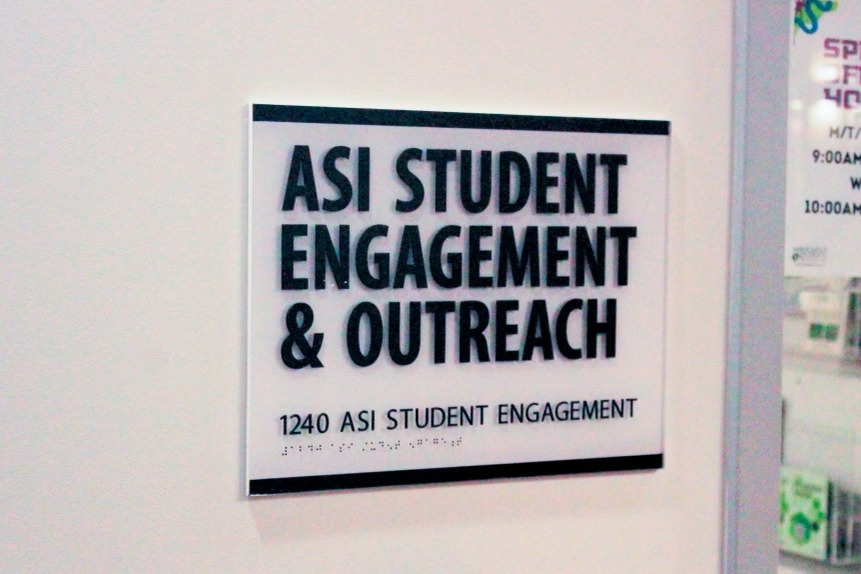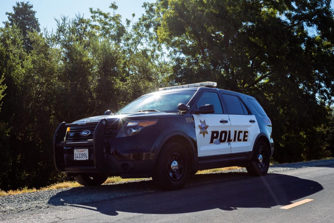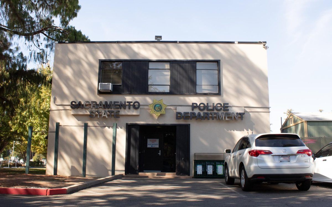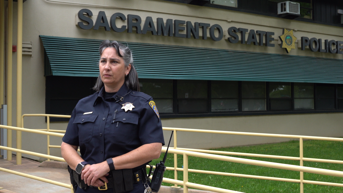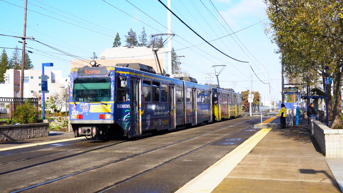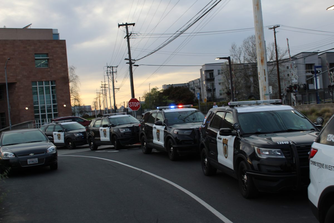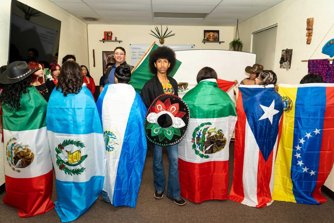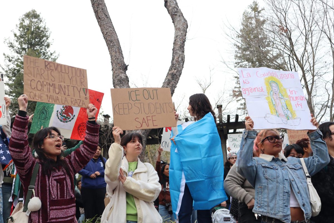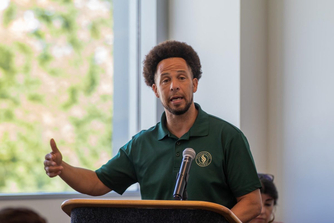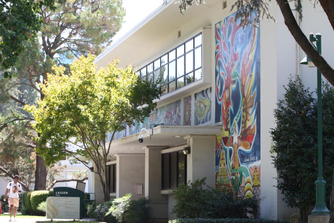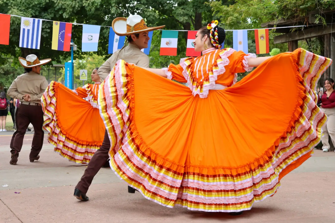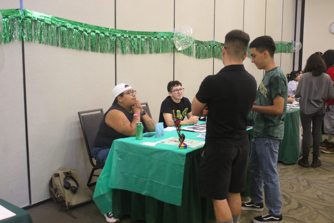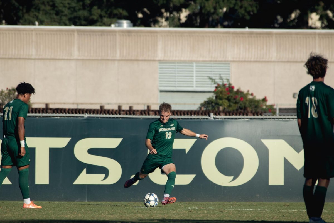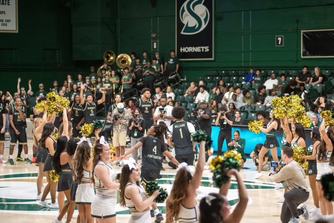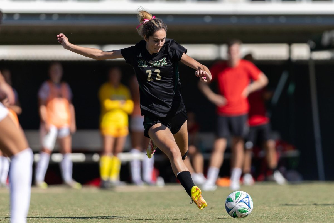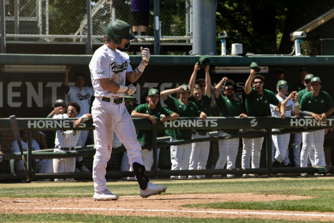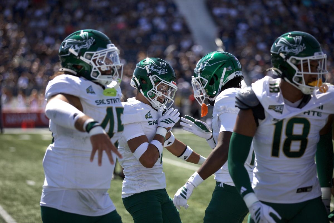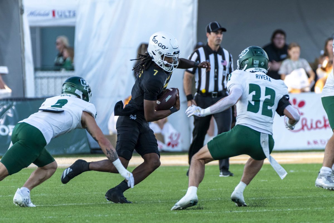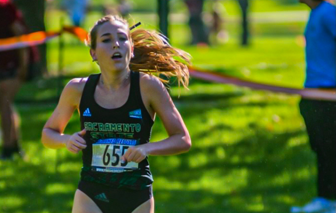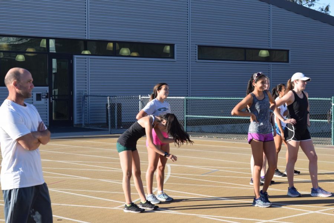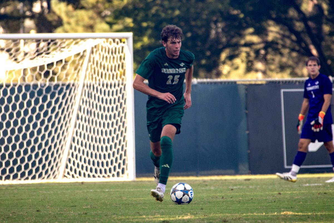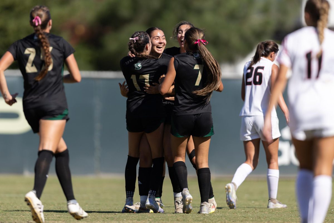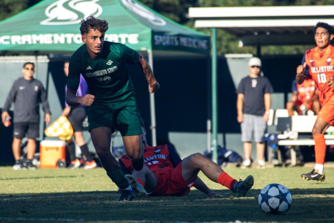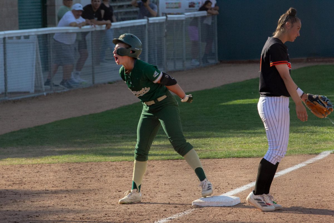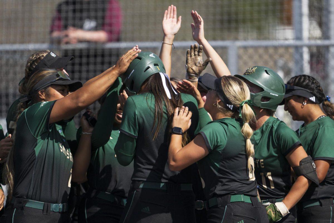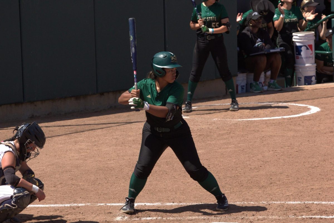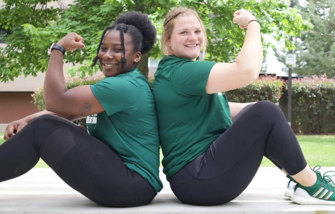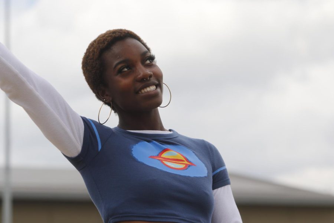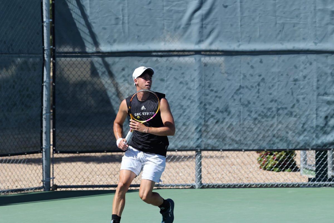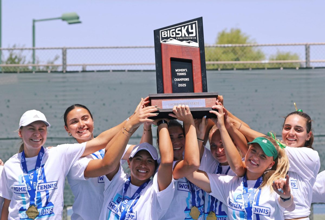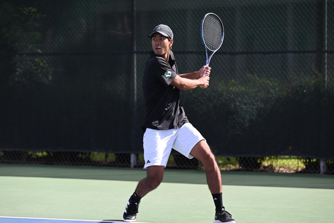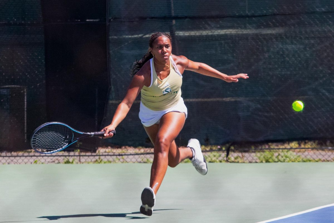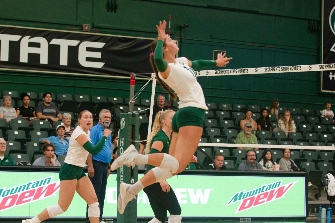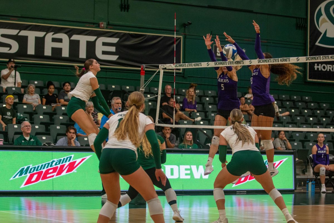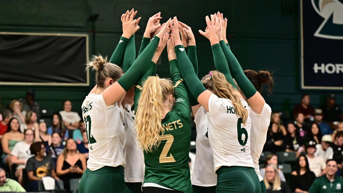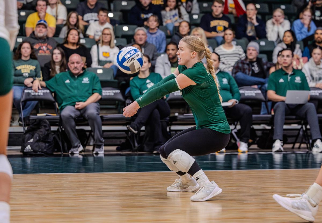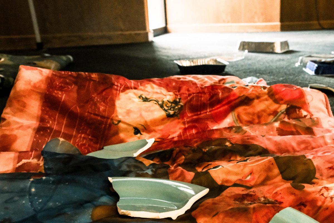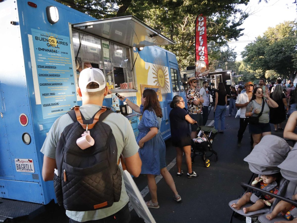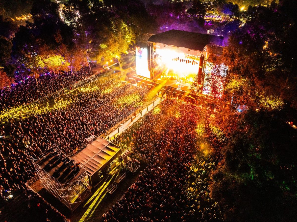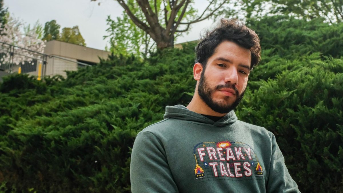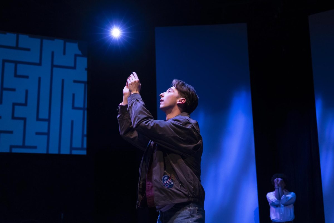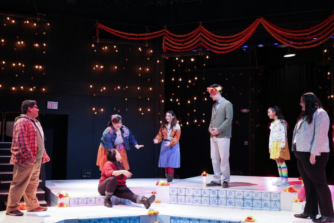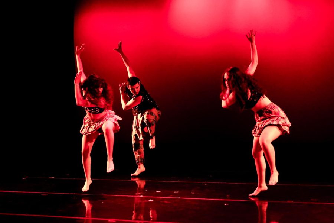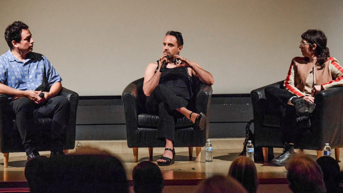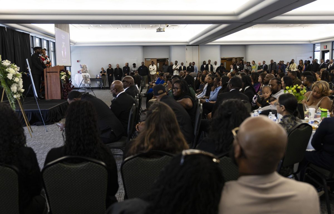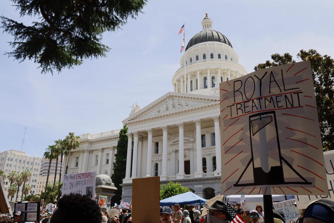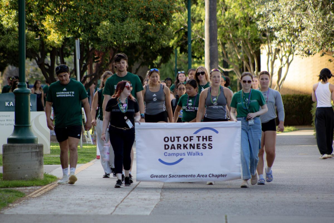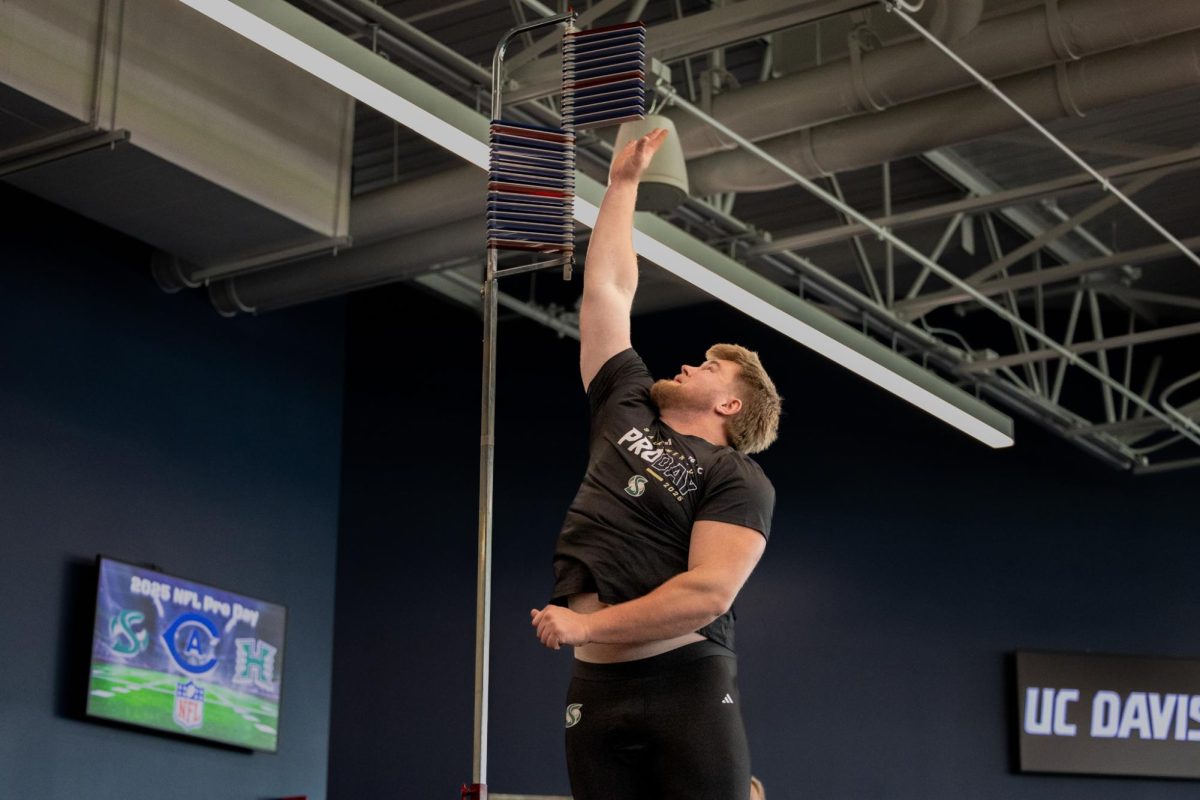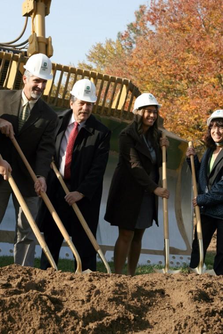New student housing meets Destination goal
December 7, 2007
A new phase of Destination 2010, Sacramento State’s initiative to improve campus life, began Thursday with the groundbreaking of a new residence hall.
The four-story, $55 million building will replace Foley Hall, which was demolished in August.
The building should hold 608 beds combined in triple, double, and single-occupancy suites. The plans call for each suite to have a bathroom, a food preparation area and a living room. The building will also have retail space, laundry facilities, and common areas.
The suites are a new design for residencehalls on campus.
“I don’t want anyone to use the word ‘dormitories,'” Lori Varlotta, vice president for Student Affairs, said in her speech on Thursday. “These are really suites.”
While dorms are usually just places for sleeping, Varlotta said, these were designedto be places where students can hang out together and relax, providing more of a community feel.
At the ceremony, President Alexander Gonzalez said he hoped this, along with new faculty housing in progress, would help to “build a sense of community” on campus.
Cynthia Cockrill, director of Housing and Residential Life, said funding for the project has come from state bonds and the Dormitory Reserve Fund, which is made of up of money generated by student rent.
“This is 100 percent supported by students,” she said.
The chancellor’s office will collect the bonds from the state. Money from the DRF will go to the chancellor’s office to pay the bonds off.
Senior photography major Krystle Coniglio said that after four years of living on campus, she is excited to see a different kind of residence hall being built.
“They seem like they’re going to be a really nice change for the campus,” she said. “Eventually, I’ll have kids of my own who might be going to this school.”
Gonzalez said that, once completed, the project will be the first new residence hall built in nearly 20 years.
He said he hopes the hall, and other new construction projects on campus, will help counteract Sac State’s reputation as a commuter school.
Freshman electronic engineering major Alejandro Morales said he doesn’t know if the new residence halls will be able to change the commuter-school feel on campus.
“I’ve been to Davis, and it has a differentsocial life,” he said. “At any given time you see students hanging out, day or night…here it’s not the same.”
Freshman business major Anya Abille agrees that the new hall will have little to no effect on the school’s image.
“With the college so close to everyone’s home…why would you come to campus?” she asked.
In her address, Associated Students, Inc. President Christina Romero said she didn’t see a vibrant student life on campus when she first arrived in 2004. She said that since then the campus has started to blossom.
“That’s something I’m very excited about,” Romero said. “I want to thank President Gonzalez and his cabinet, because they do have visions – positive visions – for our students to succeed.”
Broad Athletic Facility
Under construction since the spring, the Broad Athletic Facility is the first phase in Sac State’s Sports and Recreation Complex,which will provide students with a wide range of fitness and recreational options, entertainment events and other activities. Located on the south end of Hornet Stadium, the facility will include weight rooms, locker rooms, coaches’ offices and meeting space for the football and track and field teams.
The total cost of construction is approximately $11 million.
According to the Facilities Services website, funding for the project will be provided by private donations, including developer Eli Broad.
Construction on the facility is scheduledto be completed by spring 2008.
Arena/Event Center
Sac State officials are currently workingon adding a new arena on campus, which will be located east of the Hornet Stadium. The arena will likely seat 6,000 to 8,000 people for such events as basketball, volleyball, commencement and concerts.
“Cramming into the Hornet Gym is gettingpretty tiring,” said undeclared freshmanCasey White. “A new arena would alleviate a lot of the problems the current gym has.”
Donor seating, premium seating, private suites and concessions are also planned for the arena.
Although the financing plan, design and project timeline are not yet finished, the arena is estimated to be over 160,000 square feet and will cost an estimated $50 million to $60 million to build.
“Getting this event center built is a matterof money,” said Ron Richardson, associatevice president for Facilities Services.
“We’re not getting state money and as far I know there is no initiative from students to raise fees to fund this project. That means funding has to come from the community.”
Faculty/Staff Housing
Still in the planning stages, the Ramona Village will be located on Ramona Avenueon the former site of the California Youth Authority. Officials hope the project will include more than 400 homes, a community center, childcare facility, parks and neighborhood businesses.
The village is estimated to be more than 650,000 square feet, with an estimated cost of $150 million. Funding will come from proposed public and private development and housing sales.
Administrators hope the new housing will attract prospective faculty and staff.
“With housing prices going up in Sacramento,it is very difficult to recruit faculty,”Richardson said. “The new housing project will be cheaper for the entry-level salary for junior faculty members.”
A village advisory group composed of faculty and staff members, students and administrators, will oversee the planning, design and cost issues involved with the project.
Ramona Village’s final development plan, building designs and the environmentalimpact analysis are scheduled to be ready by the end of 2008.
Construction is scheduled to begin in February 2009 and end by October 2012. Officials hope the first houses will be occupied before the end of 2009.
Recreation and Wellness Center
This multi-use facility will include courts, weight and fitness rooms, a climbing wall, an indoor track and a new student health center and will be located at the north end of Hornet Stadium. It will be more than 150,000 square feet.
“I think it would be a great benefit to the students,” said Jeremiah Krites, freshmanmusic major. “Being able to work out and do other athletic activities on campus would definitely attract a lot of people.”
The total cost of the project is approximately $77 million, with funding coming from student voter-approved fees and private donations.
Construction is scheduled to begin in November 2008 and end in September 2010.
Stadium renovation
Sac State officials are looking into renovating Hornet Stadium by removing the current seating and replacing it with a permanent structure. Current concepts call for approximately 20,000 seats that can be expanded to 25,000 if necessary.
“I think it’s time for something new,” said Jennifer Trup, senior liberal studies major. “The bleachers look old and seem a little outdated. It would be exciting for the stadium to have a fresh look to it.”
Cost estimates for the renovation are approximately $34 million.
Michael Calvillo contributed to this report.
Lacey Waymire and Michael Calvillo can be reached at [email protected].




